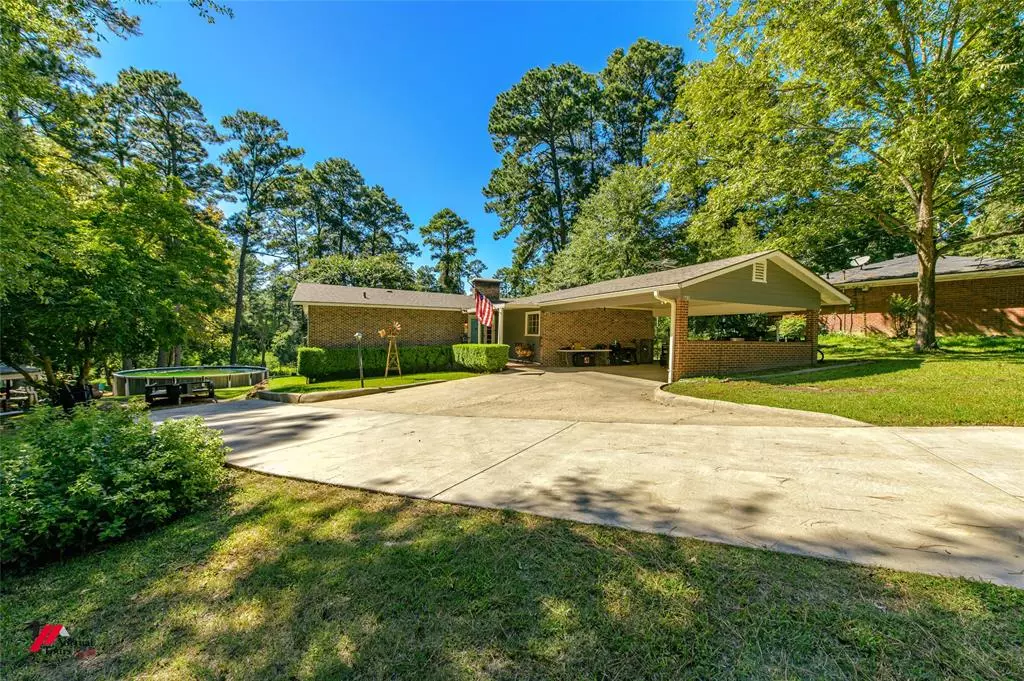$115,000
For more information regarding the value of a property, please contact us for a free consultation.
3 Beds
2 Baths
1,800 SqFt
SOLD DATE : 01/28/2025
Key Details
Property Type Single Family Home
Sub Type Single Family Residence
Listing Status Sold
Purchase Type For Sale
Square Footage 1,800 sqft
Price per Sqft $55
Subdivision City Of Mansfield
MLS Listing ID 20725898
Sold Date 01/28/25
Style Traditional
Bedrooms 3
Full Baths 2
HOA Y/N None
Year Built 1960
Annual Tax Amount $887
Lot Size 0.500 Acres
Acres 0.5
Property Sub-Type Single Family Residence
Property Description
This peaceful home is set in a serene environment with a spacious living room that opens into the dining area, complete with a wood-burning fireplace & plenty of natural light. The functional kitchen includes a separate hall pantry, enhancing its practicality. The home features 3 bedrooms & 2 baths, including a remote master en-suite. Interior amenities are complemented by built-in cabinets, ceiling fans, a variety of flooring including carpet, ceramic tile, and hardwood under carpet, as well as a laundry room. Recently updated with a new roof in 2022, fresh exterior paint, and a new driveway, this home also has an oversized carport & additional storage space under the house. The pool is recently installed & removable upon request. Sold as-is, this property is ideal for buyers looking to make it their own. Conveniently near shopping, hospitals, schools, parks, museums, historical sites, golf & country clubs, fishing, dining, US 84, US 171, LA 175, & I-49 + 30 mins to Toledo Bend.
Location
State LA
County Desoto
Direction From Stonewall, head south on US-171 S, continue straight, turn left onto Polk St, turn right onto LA-509 E Washington Ave, then left onto Franklin St, and finally turn right onto Laura St; destination on the left.
Rooms
Dining Room 1
Interior
Interior Features Built-in Features, Cable TV Available, Decorative Lighting, Eat-in Kitchen, High Speed Internet Available, Natural Woodwork, Paneling, Pantry
Heating Central, Natural Gas
Cooling Ceiling Fan(s), Central Air, Electric, Window Unit(s)
Flooring Carpet, Ceramic Tile, Hardwood, Laminate, Wood Under Carpet
Fireplaces Number 1
Fireplaces Type Living Room, Wood Burning
Appliance Electric Range
Heat Source Central, Natural Gas
Laundry Electric Dryer Hookup, Utility Room, Full Size W/D Area, Washer Hookup
Exterior
Carport Spaces 2
Fence Back Yard, Chain Link
Pool Above Ground
Utilities Available Asphalt, Cable Available, City Sewer, City Water, Individual Gas Meter, Individual Water Meter
Roof Type Asphalt
Total Parking Spaces 2
Garage No
Private Pool 1
Building
Lot Description Cleared, Few Trees, Interior Lot, Tank/ Pond, Water/Lake View
Story One
Foundation Pillar/Post/Pier, Other
Level or Stories One
Structure Type Brick,Wood,Other
Schools
Elementary Schools Desoto Isd Schools
Middle Schools Desoto Isd Schools
High Schools Desoto Isd Schools
School District Desoto Parish Isd
Others
Ownership Green
Acceptable Financing 1031 Exchange, Cash, Conventional, FHA-203K
Listing Terms 1031 Exchange, Cash, Conventional, FHA-203K
Financing Conventional
Read Less Info
Want to know what your home might be worth? Contact us for a FREE valuation!

Our team is ready to help you sell your home for the highest possible price ASAP

©2025 North Texas Real Estate Information Systems.
Bought with Cindy Taylor • T & T Realty LLC
"My job is to find and attract mastery-based agents to the office, protect the culture, and make sure everyone is happy! "

