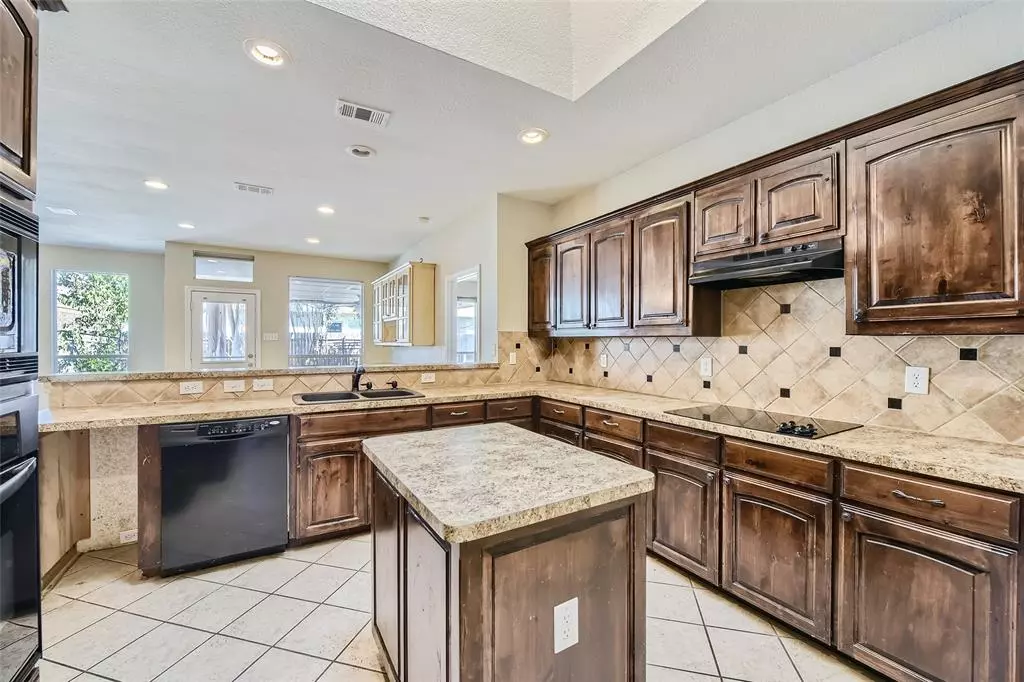$295,000
For more information regarding the value of a property, please contact us for a free consultation.
3 Beds
2 Baths
1,838 SqFt
SOLD DATE : 01/08/2025
Key Details
Property Type Single Family Home
Sub Type Single Family Residence
Listing Status Sold
Purchase Type For Sale
Square Footage 1,838 sqft
Price per Sqft $160
Subdivision Alexandra Meadows
MLS Listing ID 20739450
Sold Date 01/08/25
Style Traditional
Bedrooms 3
Full Baths 2
HOA Fees $25/ann
HOA Y/N Mandatory
Year Built 2007
Annual Tax Amount $7,192
Lot Size 5,314 Sqft
Acres 0.122
Property Description
MOTIVATED SELLER! Seller offering concessions with acceptable offer to help with closing costs! Welcome to this beautifully landscaped 3-bedroom, 2-bathroom home in the heart of DFW! Boasting an open floor plan, vaulted ceilings, huge windows and tile and brand new carpet flooring throughout this one is a must see. Check out the stunning chef's kitchen with its stylish tile backsplash, sleek countertops, double sink, pantry, black appliances, skylight, and stunning dark stained cabinets. The dining room has a built-in china hutch adding charm and sophistication to this adorable space while the bright, open living room, with gas-burning log fireplace, is a perfect retreat for all. Great treatments and architectural details surprise at every turn! It even has a central vacuum system to keep the home feeling fresh. Outside the spacious backyard with its 16'x22' covered patio and ceiling fan make it the perfect space for outdoor relaxation. This home is move-in ready and ideally situated near local amenities. Don't miss it. Book your appointment today!
Location
State TX
County Tarrant
Community Community Pool, Jogging Path/Bike Path, Park, Playground
Direction West on Western Center. Left on Mark IV, Right on Miranda to Priscella or Loop 820 to Mark VI. Go Northwest to Miranda, turn left onto Priscella.
Rooms
Dining Room 1
Interior
Interior Features Cable TV Available, Central Vacuum, Decorative Lighting, Double Vanity, Granite Counters, High Speed Internet Available, Kitchen Island, Open Floorplan, Pantry, Vaulted Ceiling(s), Walk-In Closet(s)
Heating Other
Cooling Ceiling Fan(s), Central Air, Electric
Flooring Carpet, Ceramic Tile, Vinyl
Fireplaces Number 1
Fireplaces Type Gas Logs, Living Room
Equipment Other
Appliance Dishwasher, Disposal, Electric Cooktop, Electric Oven, Gas Water Heater, Microwave, Refrigerator, Trash Compactor, Vented Exhaust Fan
Heat Source Other
Laundry Full Size W/D Area
Exterior
Exterior Feature Covered Patio/Porch, Rain Gutters, Private Yard
Garage Spaces 2.0
Fence Back Yard, Fenced, Wood
Community Features Community Pool, Jogging Path/Bike Path, Park, Playground
Utilities Available City Sewer, City Water, Curbs, Sidewalk, Underground Utilities
Roof Type Composition
Total Parking Spaces 2
Garage Yes
Building
Lot Description Few Trees, Interior Lot, Level, Subdivision
Story One
Foundation Slab
Level or Stories One
Structure Type Brick
Schools
Elementary Schools Gililland
Middle Schools Prairie Vista
High Schools Saginaw
School District Eagle Mt-Saginaw Isd
Others
Restrictions Deed
Ownership Purchasing Fund 2024-1, LLC
Acceptable Financing Cash, Conventional, VA Loan
Listing Terms Cash, Conventional, VA Loan
Financing FHA 203(b)
Special Listing Condition Deed Restrictions
Read Less Info
Want to know what your home might be worth? Contact us for a FREE valuation!

Our team is ready to help you sell your home for the highest possible price ASAP

©2025 North Texas Real Estate Information Systems.
Bought with Jacob Marsh • Fathom Realty, LLC
"My job is to find and attract mastery-based agents to the office, protect the culture, and make sure everyone is happy! "

