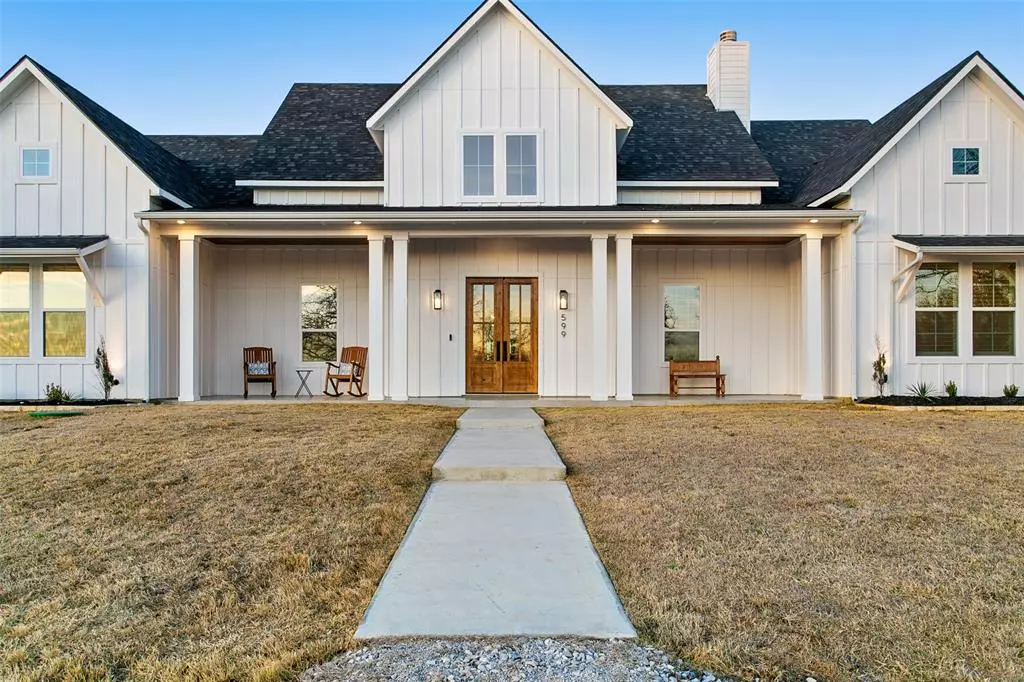$899,999
For more information regarding the value of a property, please contact us for a free consultation.
4 Beds
4 Baths
3,822 SqFt
SOLD DATE : 01/03/2025
Key Details
Property Type Single Family Home
Sub Type Single Family Residence
Listing Status Sold
Purchase Type For Sale
Square Footage 3,822 sqft
Price per Sqft $235
Subdivision Silver Lakes Ranch
MLS Listing ID 20768847
Sold Date 01/03/25
Style Modern Farmhouse
Bedrooms 4
Full Baths 3
Half Baths 1
HOA Fees $29/ann
HOA Y/N Mandatory
Year Built 2022
Annual Tax Amount $12,767
Lot Size 5.010 Acres
Acres 5.01
Property Description
Welcome to your secluded oasis on 5 acres of heavily treed land, where modern luxury meets country charm. This stunning single-story ranch house has a 3-car oversized garage, and a separate casita. The main dwelling is 3109 sqft and the casita is 713 sqft. Enjoy the partially fenced property with a motorized entry gate. Inside, extra wide luxury vinyl plank and tile flooring, spacious interior, complemented by butcher block counters in the laundry area and quartz in the kitchen and baths. Outside, huge outdoor living space, plumbed for gas, with almost 1,000 sqft of covered area for evening sunsets. Store your toys in the 20x30 metal building, while horses and cattle graze on the sprawling grounds (1 per acre). Community amenities include boat access to Amon Carter Lake, private lakes, pool, fitness center, and more. Experience the beauty of rolling hills, abundant wildlife, and the lifestyle that Silver Lakes has to offer.
Location
State TX
County Montague
Community Boat Ramp, Club House, Community Pool, Fishing, Fitness Center, Lake, Playground, Rv Parking
Direction Take 287, exit Hwy 101, go west on FM 3264, right onto County Road 1792, right onto Silver Lakes Dr., left onto Sunset Ln, right onto Clear Creek, right onto Silver Leaf. Home will be on the left.
Rooms
Dining Room 1
Interior
Interior Features Chandelier, Decorative Lighting, Double Vanity, Eat-in Kitchen, High Speed Internet Available, Kitchen Island, Open Floorplan, Paneling, Pantry, Vaulted Ceiling(s), Walk-In Closet(s), Wired for Data
Heating Central, Propane
Cooling Ceiling Fan(s), Central Air, Multi Units
Flooring Luxury Vinyl Plank, Tile
Fireplaces Number 1
Fireplaces Type Gas Starter, Masonry, Wood Burning
Appliance Dishwasher, Disposal, Gas Cooktop, Microwave, Refrigerator, Tankless Water Heater
Heat Source Central, Propane
Laundry Electric Dryer Hookup, Utility Room, Full Size W/D Area, Washer Hookup
Exterior
Exterior Feature Covered Patio/Porch, Rain Gutters
Garage Spaces 3.0
Fence Front Yard, Gate, Partial, Pipe, Other
Community Features Boat Ramp, Club House, Community Pool, Fishing, Fitness Center, Lake, Playground, RV Parking
Utilities Available Aerobic Septic, City Sewer, Electricity Connected, Outside City Limits, Propane, Septic
Roof Type Composition
Total Parking Spaces 3
Garage Yes
Building
Lot Description Acreage, Few Trees, Interior Lot, Irregular Lot, Landscaped, Sprinkler System, Subdivision
Story One
Foundation Slab
Level or Stories One
Structure Type Board & Batten Siding,Fiber Cement
Schools
Elementary Schools Alvord
Middle Schools Alvord
High Schools Alvord
School District Alvord Isd
Others
Restrictions Animals,Architectural,No Mobile Home
Ownership See Documents Tab
Acceptable Financing 1031 Exchange, Cash, Conventional
Listing Terms 1031 Exchange, Cash, Conventional
Financing VA
Special Listing Condition Aerial Photo, Deed Restrictions, Survey Available
Read Less Info
Want to know what your home might be worth? Contact us for a FREE valuation!

Our team is ready to help you sell your home for the highest possible price ASAP

©2025 North Texas Real Estate Information Systems.
Bought with Non-Mls Member • NON MLS
"My job is to find and attract mastery-based agents to the office, protect the culture, and make sure everyone is happy! "

