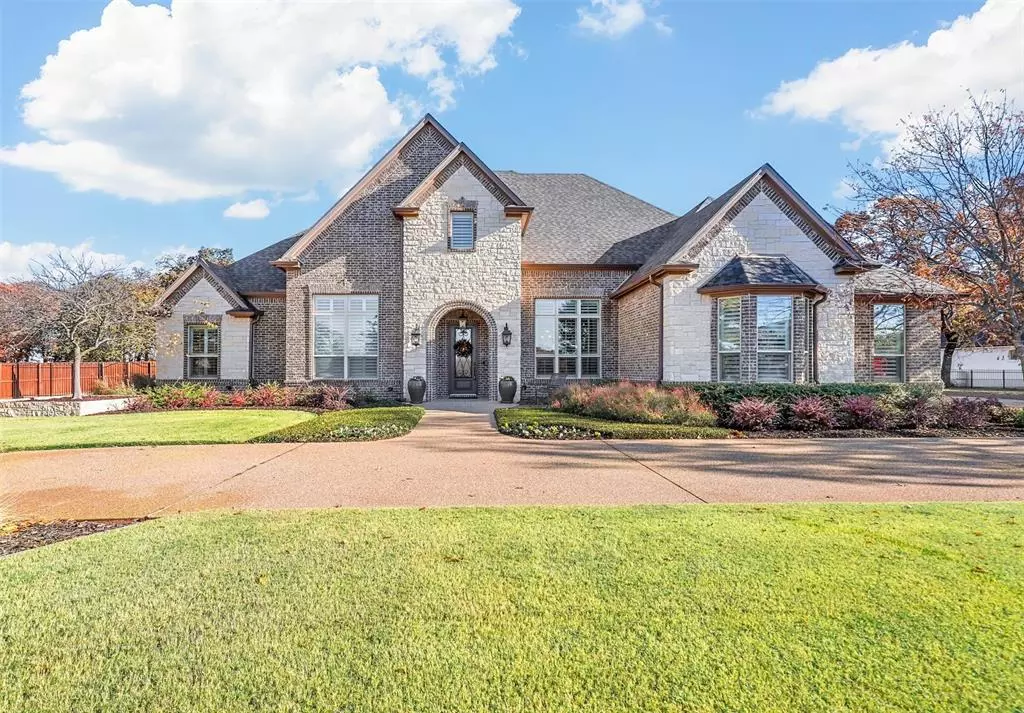$899,999
For more information regarding the value of a property, please contact us for a free consultation.
4 Beds
3 Baths
3,464 SqFt
SOLD DATE : 12/30/2024
Key Details
Property Type Single Family Home
Sub Type Single Family Residence
Listing Status Sold
Purchase Type For Sale
Square Footage 3,464 sqft
Price per Sqft $259
Subdivision Oakmont Estates
MLS Listing ID 20794557
Sold Date 12/30/24
Style Traditional
Bedrooms 4
Full Baths 3
HOA Fees $100/ann
HOA Y/N Mandatory
Year Built 2015
Annual Tax Amount $9,077
Lot Size 1.471 Acres
Acres 1.471
Property Description
Executive home in gated Oakmont Estates in Joshua ISD. This stunning custom home is absolutely pristine and has many upgrades situated on 1.47 acres. Circle drive in front, manicured landscaping and side entry three car garage. Upon entry you will find a formal dining and a second living- or could be a study and it features a very large closet. Harwood floors throughout main areas and plantation shutters throughout. Living area is open to kitchen and features a cozy stone fireplace, built-ins & windows overlooking the backyard! Kitchen is a chefs delight with large island for breakfast seating, gas cooktop, convection oven with warming drawer, convection microwave, trash compactor & eat in dining area. Primary suite features an ensuite bathroom complete with a huge walk in shower with bench, soaking tub and two large closets! Laundry room just outside primary closet makes for convenient laundry time! Two additional bedrooms on first floor with a secondary bathroom. Upstairs you will find a large flex room which is currently being used as an office and features a full bath, sink, microwave & mini fridge. Walk out attic area for additional storage or could be finished out to make additional living space. Out back you will find a peaceful screened in porch complete with fireplace perfect for sitting and relaxing. This home is foam insulated for energy efficiency, New roof in 2023, oversized garage with epoxy floors. This is a meticulously maintained home you don't want to miss!
Location
State TX
County Johnson
Direction gps friendly
Rooms
Dining Room 2
Interior
Interior Features Decorative Lighting
Heating Central, Electric
Cooling Ceiling Fan(s), Central Air, Electric
Flooring Carpet, Ceramic Tile, Wood
Fireplaces Number 2
Fireplaces Type Brick, Living Room, Outside, Stone
Appliance Dishwasher, Disposal, Electric Oven, Gas Cooktop, Microwave, Plumbed For Gas in Kitchen, Trash Compactor, Warming Drawer
Heat Source Central, Electric
Laundry Utility Room, Full Size W/D Area
Exterior
Exterior Feature Covered Patio/Porch, Rain Gutters
Garage Spaces 3.0
Fence Wood, Wrought Iron
Utilities Available Co-op Electric, Co-op Water
Roof Type Composition
Total Parking Spaces 3
Garage Yes
Building
Lot Description Acreage, Interior Lot, Landscaped, Lrg. Backyard Grass, Many Trees, Sprinkler System, Subdivision
Story Two
Foundation Slab
Level or Stories Two
Structure Type Brick
Schools
Elementary Schools Elder
Middle Schools Tom And Nita Nichols
High Schools Joshua
School District Joshua Isd
Others
Restrictions Building
Ownership see transaction desk
Acceptable Financing Cash, Conventional, FHA, VA Loan
Listing Terms Cash, Conventional, FHA, VA Loan
Financing Cash
Special Listing Condition Aerial Photo
Read Less Info
Want to know what your home might be worth? Contact us for a FREE valuation!

Our team is ready to help you sell your home for the highest possible price ASAP

©2025 North Texas Real Estate Information Systems.
Bought with Shelley Green • TheGreenTeam RE Professionals
"My job is to find and attract mastery-based agents to the office, protect the culture, and make sure everyone is happy! "

