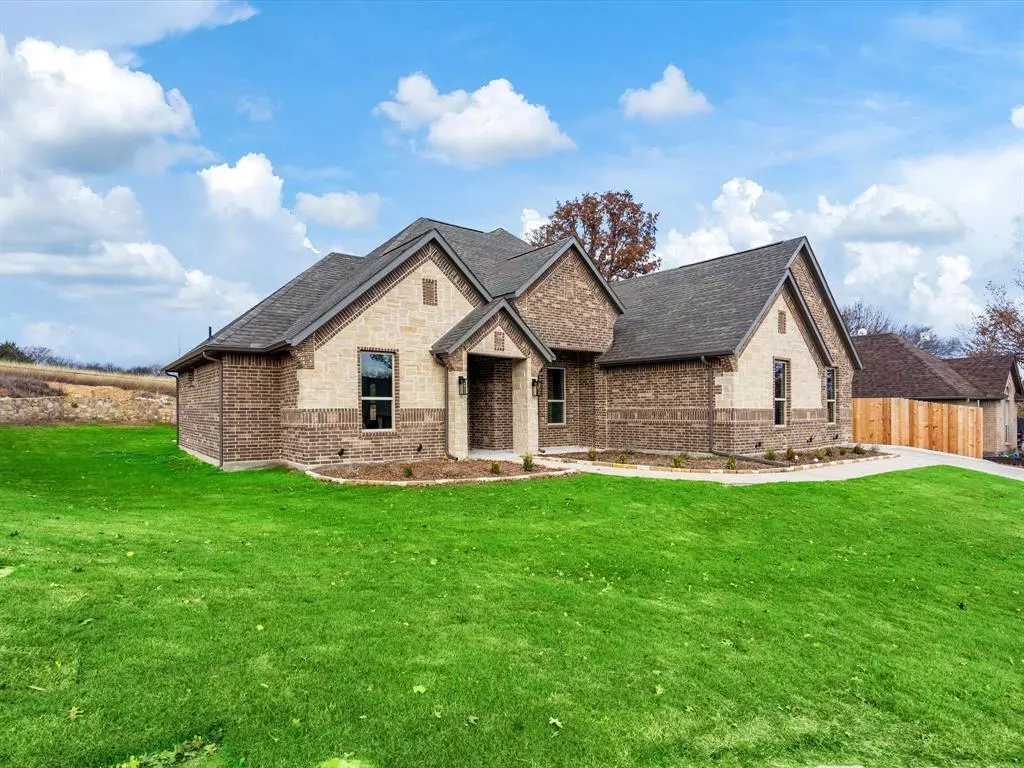$449,800
For more information regarding the value of a property, please contact us for a free consultation.
4 Beds
3 Baths
2,320 SqFt
SOLD DATE : 12/16/2024
Key Details
Property Type Single Family Home
Sub Type Single Family Residence
Listing Status Sold
Purchase Type For Sale
Square Footage 2,320 sqft
Price per Sqft $193
Subdivision Fairway Estates Ii
MLS Listing ID 20740632
Sold Date 12/16/24
Bedrooms 4
Full Baths 2
Half Baths 1
HOA Y/N None
Year Built 2022
Annual Tax Amount $410
Lot Size 0.262 Acres
Acres 0.262
Property Description
This stunning home is a must-see, offering an array of amenities designed for comfort and versatility. The private study can easily be converted into an additional bedroom or used as a workout room. It features three spacious bedrooms, including a luxurious primary suite with a spa-like bathroom, and a Jack-and-Jill style second bathroom. You'll fall in love with the gourmet kitchen, which boasts quartz countertops, double wall ovens, abundant storage, and a large island that opens up to the family room. The family room showcases cathedral-style ceilings with faux cedar beams and a beautiful stone fireplace that stretches from floor to ceiling, perfectly centered. Large windows frame the view of the expansive backyard, which opens up to the serene landscape of the golf course.
Location
State TX
County Parker
Direction TX 199-Jacksboro Hwy, exit toward Texas Loop 344-Main St- Steward St, left at E Main St, left at S Stewart St, left at Golfers Way. 118 on the right
Rooms
Dining Room 1
Interior
Interior Features Cathedral Ceiling(s)
Heating Central, Electric
Cooling Ceiling Fan(s), Central Air, Electric
Flooring Carpet, Ceramic Tile
Fireplaces Number 1
Fireplaces Type Decorative, Electric
Appliance Dishwasher, Disposal, Electric Oven, Electric Range, Electric Water Heater
Heat Source Central, Electric
Exterior
Garage Spaces 2.0
Utilities Available City Sewer, City Water
Roof Type Composition
Garage Yes
Building
Story One
Foundation Slab
Level or Stories One
Structure Type Brick,Rock/Stone
Schools
Elementary Schools Silvercree
High Schools Azle
School District Azle Isd
Others
Ownership SEE TAX
Acceptable Financing Cash, Conventional, FHA, VA Loan
Listing Terms Cash, Conventional, FHA, VA Loan
Financing Conventional
Read Less Info
Want to know what your home might be worth? Contact us for a FREE valuation!

Our team is ready to help you sell your home for the highest possible price ASAP

©2025 North Texas Real Estate Information Systems.
Bought with Amelia Chappel • Nu Home Source Realty, LLC
"My job is to find and attract mastery-based agents to the office, protect the culture, and make sure everyone is happy! "

