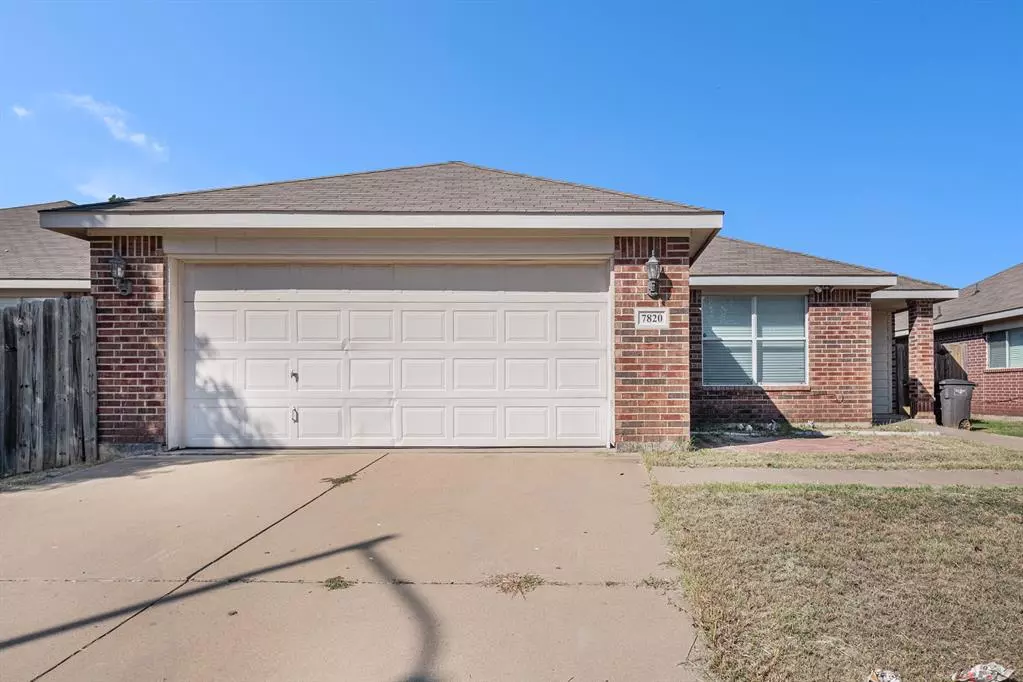$278,000
For more information regarding the value of a property, please contact us for a free consultation.
3 Beds
2 Baths
1,682 SqFt
SOLD DATE : 11/14/2024
Key Details
Property Type Single Family Home
Sub Type Single Family Residence
Listing Status Sold
Purchase Type For Sale
Square Footage 1,682 sqft
Price per Sqft $165
Subdivision Ash Meadows Add
MLS Listing ID 20746699
Sold Date 11/14/24
Style Traditional
Bedrooms 3
Full Baths 2
HOA Y/N None
Year Built 2005
Annual Tax Amount $4,594
Lot Size 5,009 Sqft
Acres 0.115
Property Description
Beautiful 3-bedroom, 2-bathroom home offering a spacious open floor plan, perfect for both entertaining and everyday living with its own Pear tree! The huge living room flows seamlessly into the kitchen which features granite countertops and plenty of storage. Located near the inviting eat-in dining area it's perfect for meal time gatherings or just because. The primary bedroom is generously sized with an ensuite bathroom boasting double sinks and a large walk-in closet and is thoughtfully positioned in the home for privacy from the other bedrooms. There is also an oversized laundry room and 2-car garage. Great-sized fenced backyard with newer deck off of the kitchen for indoor-outdoor entertaining and peace of mind in a roof replacement in 2018! Centrally located with easy access to downtown Fort Worth, Arlington, and Dallas, you'll also be close to tons of area amenities! Discounted rate options and no lender fee future refinancing may be available for qualified buyers of this home.
Location
State TX
County Tarrant
Community Curbs, Sidewalks
Direction From W Interstate 20 Arlington, TX Take Park Springs Blvd to Kelly Perkins Rd. Take W Mayfield Rd to W Green Oaks Blvd. Continue on W Green Oaks Blvd to Fort Worth. Turn left onto Whitney Ln. Destination will be on the left.
Rooms
Dining Room 1
Interior
Interior Features Cable TV Available, Double Vanity, Eat-in Kitchen, Open Floorplan, Pantry, Walk-In Closet(s)
Heating Central, Electric
Cooling Ceiling Fan(s), Central Air, Electric
Flooring Carpet, Ceramic Tile, Laminate
Appliance Dishwasher, Disposal, Electric Range
Heat Source Central, Electric
Laundry Full Size W/D Area
Exterior
Exterior Feature Private Yard
Garage Spaces 2.0
Fence Back Yard, Fenced, Wood
Community Features Curbs, Sidewalks
Utilities Available Cable Available, City Sewer, City Water
Roof Type Composition
Total Parking Spaces 2
Garage Yes
Building
Lot Description Few Trees, Interior Lot, Subdivision
Story One
Foundation Slab
Level or Stories One
Structure Type Brick
Schools
Elementary Schools Elliott
Middle Schools Handley
High Schools Northside
School District Fort Worth Isd
Others
Ownership Christina Green
Acceptable Financing Cash, Conventional, FHA
Listing Terms Cash, Conventional, FHA
Financing Cash
Read Less Info
Want to know what your home might be worth? Contact us for a FREE valuation!

Our team is ready to help you sell your home for the highest possible price ASAP

©2025 North Texas Real Estate Information Systems.
Bought with Ashley Eggleston • Orchard Brokerage, LLC
"My job is to find and attract mastery-based agents to the office, protect the culture, and make sure everyone is happy! "

