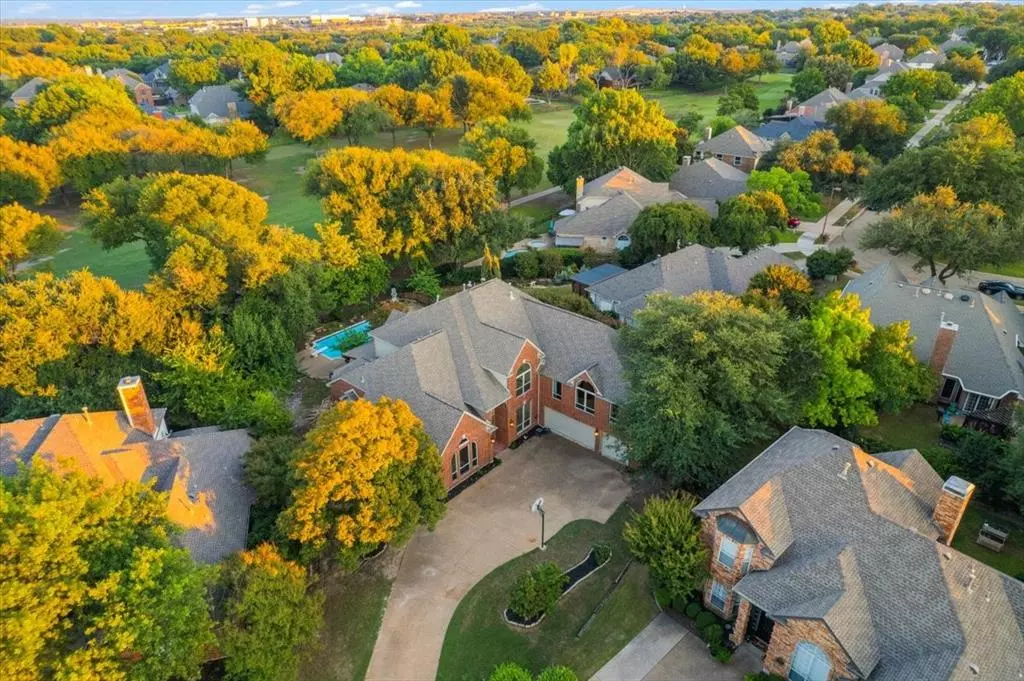$849,999
For more information regarding the value of a property, please contact us for a free consultation.
4 Beds
4 Baths
4,950 SqFt
SOLD DATE : 12/20/2024
Key Details
Property Type Single Family Home
Sub Type Single Family Residence
Listing Status Sold
Purchase Type For Sale
Square Footage 4,950 sqft
Price per Sqft $171
Subdivision Sunset Ridge Estates
MLS Listing ID 20747079
Sold Date 12/20/24
Style Traditional
Bedrooms 4
Full Baths 4
HOA Fees $28/ann
HOA Y/N Mandatory
Year Built 1994
Annual Tax Amount $17,714
Lot Size 0.320 Acres
Acres 0.32
Property Description
**PRICE REDUCED***Discover the pinnacle of luxury living at this breathtaking .32-acre estate, perfectly positioned along the 2nd fairway of the prestigious Eldorado Country Club golf course. Surrounded by majestic mature trees and lush landscaping, this home offers sweeping views of the pristine fairway. The resort-style pool and spa, nestled within the expansive outdoor living area, create an ideal setting for both grand entertaining and serene relaxation. The open-concept kitchen flows effortlessly into the living room, where oversized windows frame the stunning golf course views. The master suite serves as a luxurious private sanctuary with its own breathtaking vistas. Upstairs, three spacious secondary bedrooms accompany a large game room with a grand window, filling the space with beautiful natural light. A nearly 1,000-square-foot bonus room adds versatility, ideal for a private dance studio or executive workspace. Don't miss your chance to own this luxurious estate
Location
State TX
County Collin
Direction left on Valley Creek Trail; left on Brookside Lane; home is on the cul-de-sac. From Hardin, east on Provine; right on Kensington; right on ValleyCreek; right on Brookside.
Rooms
Dining Room 2
Interior
Interior Features Cable TV Available, Decorative Lighting, Double Vanity, Eat-in Kitchen, High Speed Internet Available, Kitchen Island, Pantry, Vaulted Ceiling(s), Walk-In Closet(s)
Heating Central, Natural Gas, Zoned
Cooling Attic Fan, Ceiling Fan(s), Central Air, Electric, Zoned
Flooring Carpet, Ceramic Tile, Wood
Fireplaces Number 1
Fireplaces Type Blower Fan, Decorative, Gas Logs, Gas Starter, Heatilator, Master Bedroom, Metal
Appliance Commercial Grade Range, Commercial Grade Vent, Dishwasher, Disposal, Electric Oven, Gas Cooktop, Microwave, Double Oven, Plumbed For Gas in Kitchen
Heat Source Central, Natural Gas, Zoned
Laundry Gas Dryer Hookup, Utility Room, Full Size W/D Area, Washer Hookup
Exterior
Exterior Feature Covered Patio/Porch, Rain Gutters, Outdoor Living Center
Garage Spaces 3.0
Pool In Ground, Private
Utilities Available City Sewer, City Water, Concrete, Curbs, Electricity Connected, Individual Gas Meter, Individual Water Meter, Phone Available, Sidewalk, Underground Utilities
Roof Type Composition
Total Parking Spaces 3
Garage Yes
Private Pool 1
Building
Lot Description Cul-De-Sac, Few Trees, Irregular Lot, Landscaped, On Golf Course, Sprinkler System, Subdivision
Story Two
Foundation Slab
Level or Stories Two
Structure Type Brick
Schools
Elementary Schools Valley Creek
Middle Schools Faubion
High Schools Mckinney
School District Mckinney Isd
Others
Ownership Tx Re Opportunity 0227 LLC
Acceptable Financing 1031 Exchange, Cash, Conventional, VA Loan
Listing Terms 1031 Exchange, Cash, Conventional, VA Loan
Financing Conventional
Read Less Info
Want to know what your home might be worth? Contact us for a FREE valuation!

Our team is ready to help you sell your home for the highest possible price ASAP

©2025 North Texas Real Estate Information Systems.
Bought with Tom May • Monument Realty
"My job is to find and attract mastery-based agents to the office, protect the culture, and make sure everyone is happy! "

