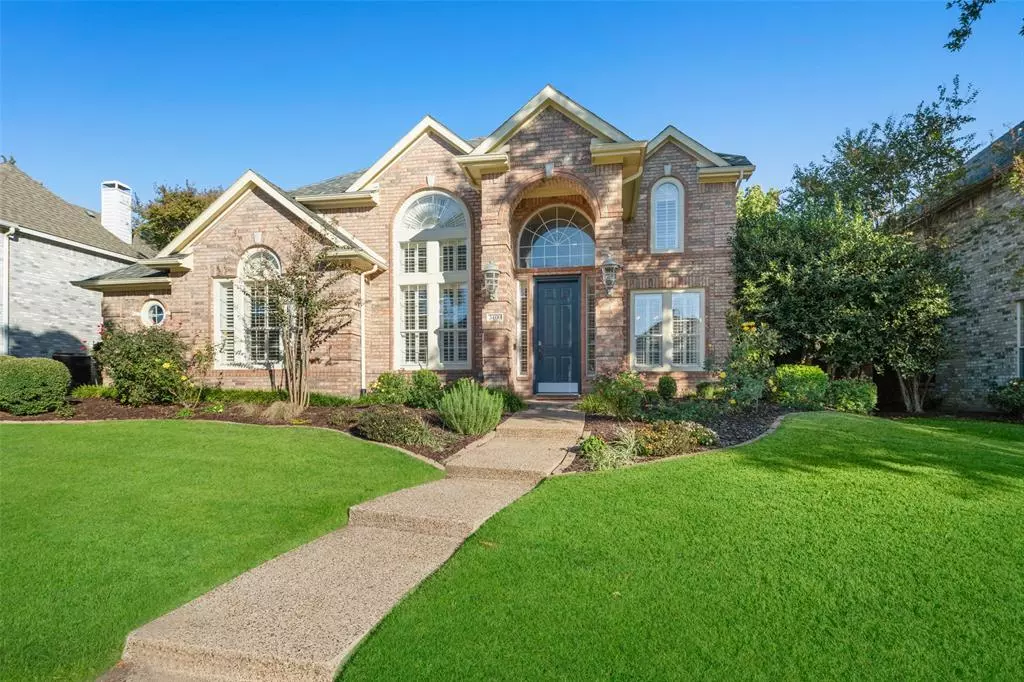$675,000
For more information regarding the value of a property, please contact us for a free consultation.
5 Beds
4 Baths
3,174 SqFt
SOLD DATE : 12/18/2024
Key Details
Property Type Single Family Home
Sub Type Single Family Residence
Listing Status Sold
Purchase Type For Sale
Square Footage 3,174 sqft
Price per Sqft $212
Subdivision Westover Estates Ph One
MLS Listing ID 20778642
Sold Date 12/18/24
Style Traditional
Bedrooms 5
Full Baths 4
HOA Fees $26/ann
HOA Y/N Mandatory
Year Built 1995
Annual Tax Amount $9,735
Lot Size 7,840 Sqft
Acres 0.18
Property Sub-Type Single Family Residence
Property Description
This stunning 5-bedroom home in West Plano makes a lasting impression with its soaring two-story ceilings and welcoming staircase. Abundant natural light pours in through large windows, creating a bright and inviting atmosphere. The kitchen is well-equipped with plentiful cabinetry, stainless steel appliances, and ample counter space, centered around a convenient island. It seamlessly connects to the family room, featuring a cozy fireplace and views of the backyard. The expansive primary suite includes space for a sitting area and an ensuite bath with dual vanities, a garden tub, updated shower (2024), and a walk-in closet. The thoughtful layout includes a guest room and full bath on the main floor, while upstairs offers a spacious game room perfect for recreation and entertainment. An additional guest room with an ensuite bath is privately situated apart from two more secondary bedrooms and a shared bath. The home is expertly designed with lots of storage space throughout. The backyard features a gated driveway for added space and flexibility. The oversized garage has an abundance of storage including a tool bench and space for an extra refrigerator and freezer. This home also includes new carpet throughout the second floor and downstairs guest room. Engineered wood in primary bedroom, plantation shutters on the front of the home. Additional updates include fresh paint in primary bath and guest bath. Hot water heater in 2024. *HOME WAS NOT UNDER CONTRACT, STATUS WAS CHANGED IN ERROR*
Location
State TX
County Collin
Community Perimeter Fencing, Sidewalks
Direction See GPS
Rooms
Dining Room 2
Interior
Interior Features Cable TV Available, Decorative Lighting, High Speed Internet Available, Kitchen Island, Pantry, Walk-In Closet(s)
Heating Central, Fireplace(s), Natural Gas
Cooling Ceiling Fan(s), Central Air, Electric
Flooring Carpet, Ceramic Tile, Wood
Fireplaces Number 1
Fireplaces Type Family Room, Gas, Gas Logs, Gas Starter
Appliance Dishwasher, Disposal, Electric Cooktop, Electric Oven, Gas Water Heater, Microwave
Heat Source Central, Fireplace(s), Natural Gas
Laundry Utility Room, Full Size W/D Area
Exterior
Exterior Feature Rain Gutters, Private Yard
Garage Spaces 2.0
Fence Privacy, Wood
Community Features Perimeter Fencing, Sidewalks
Utilities Available Alley, Cable Available, City Sewer, City Water, Concrete, Curbs, Individual Gas Meter, Individual Water Meter
Roof Type Composition
Total Parking Spaces 2
Garage Yes
Building
Lot Description Few Trees, Interior Lot, Landscaped, Lrg. Backyard Grass
Story Two
Foundation Slab
Level or Stories Two
Structure Type Brick
Schools
Elementary Schools Barksdale
Middle Schools Renner
High Schools Shepton
School District Plano Isd
Others
Ownership see tax
Acceptable Financing Cash, Conventional, VA Loan
Listing Terms Cash, Conventional, VA Loan
Financing Conventional
Read Less Info
Want to know what your home might be worth? Contact us for a FREE valuation!

Our team is ready to help you sell your home for the highest possible price ASAP

©2025 North Texas Real Estate Information Systems.
Bought with Lisa Williams • EXP REALTY
"My job is to find and attract mastery-based agents to the office, protect the culture, and make sure everyone is happy! "

