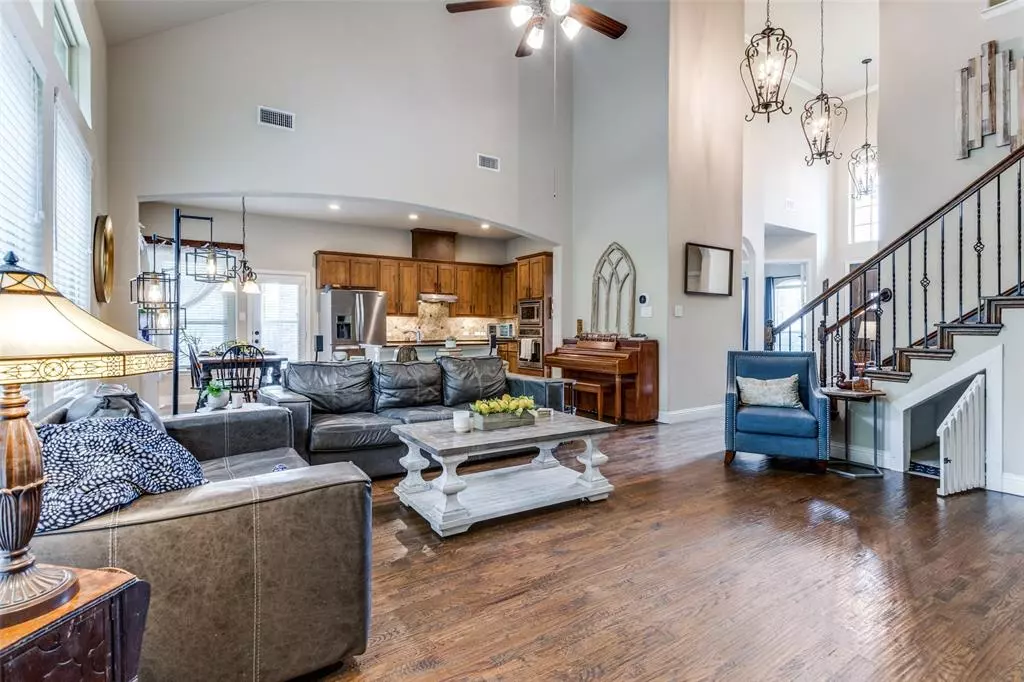$599,999
For more information regarding the value of a property, please contact us for a free consultation.
4 Beds
3 Baths
3,465 SqFt
SOLD DATE : 12/13/2024
Key Details
Property Type Single Family Home
Sub Type Single Family Residence
Listing Status Sold
Purchase Type For Sale
Square Footage 3,465 sqft
Price per Sqft $173
Subdivision Magnolia Ridge Ph 1
MLS Listing ID 20666693
Sold Date 12/13/24
Style Traditional
Bedrooms 4
Full Baths 3
HOA Fees $27
HOA Y/N Mandatory
Year Built 2017
Annual Tax Amount $9,336
Lot Size 0.251 Acres
Acres 0.251
Lot Dimensions 10,938
Property Description
Welcome to this stunning Country French-style home in the highly desirable Magnolia Ridge community, located in the top-rated Melissa ISD. Situated on a huge greenbelt lot, this home offers exceptional privacy and peaceful views. The stone-accented exterior and inviting 8' Knotty Alder front door set the stage for the elegant interior, featuring hand-scraped hardwood floors and thoughtful design details throughout. Perfect for multigenerational living, the main floor includes a luxurious master retreat with a spa-like ensuite and a spacious custom closet, as well as a second bedroom with an ensuite full bath—ideal for guests or in-laws. The gourmet kitchen boasts custom cabinetry, granite countertops, an island, and Frigidaire stainless steel appliances, including a 30-inch glass cooktop, convection oven, and built-in microwave. A two-story family room serves as the heart of the home, while the study with French doors and a formal dining room add to the functional yet sophisticated layout. Upstairs, you'll find two additional bedrooms, a guest room, a game room, and a bonus room, providing endless possibilities for entertainment and relaxation. The outdoor living space is equally impressive, with a flagstone-covered patio perfect for entertaining, all overlooking the greenbelt and lush landscaping. Additional upgrades include a mud pan shower in the master bath, upgraded Frieze carpeting, oil-rubbed bronze fixtures, and a Juliet balcony that adds a touch of charm to the grand entryway. This spacious home, complete with a three-car garage and built-in storage, is move-in ready and offers a blend of luxury, comfort, and practicality. Schedule your tour today and fall in love with this remarkable property!
Location
State TX
County Collin
Direction Directions: From McKinney, take 75 N and exit at #44 for 121 N towards Bonham. Continue for 4 miles and turn left at the light onto Milrany Lane. Then, turn left into the community on Magnolia Ridge Drive. The home will be on the left.
Rooms
Dining Room 2
Interior
Interior Features Built-in Features, Cable TV Available, Cathedral Ceiling(s), Double Vanity, Eat-in Kitchen, High Speed Internet Available, Kitchen Island, Loft, Open Floorplan, Pantry, Sound System Wiring, Vaulted Ceiling(s), Walk-In Closet(s), Second Primary Bedroom
Heating Central, Electric, Zoned
Cooling Ceiling Fan(s), Central Air, Electric, Zoned
Fireplaces Number 1
Fireplaces Type Brick, Stone, Wood Burning Stove
Equipment Home Theater
Appliance Dishwasher, Disposal, Microwave, Vented Exhaust Fan
Heat Source Central, Electric, Zoned
Laundry Full Size W/D Area
Exterior
Exterior Feature Covered Patio/Porch, Dog Run, Rain Gutters, Lighting, Private Yard
Fence Wood
Utilities Available City Sewer, City Water, Co-op Electric
Roof Type Composition
Total Parking Spaces 3
Garage Yes
Building
Lot Description Corner Lot, Few Trees, Greenbelt, Interior Lot, Landscaped, Lrg. Backyard Grass, Many Trees, Park View, Sprinkler System, Subdivision
Story Two
Foundation Slab
Level or Stories Two
Structure Type Brick
Schools
Elementary Schools Melissa
Middle Schools Melissa
High Schools Melissa
School District Melissa Isd
Others
Restrictions Unknown Encumbrance(s)
Ownership See Agent
Acceptable Financing Assumable, Cash, Conventional, FHA, VA Loan
Listing Terms Assumable, Cash, Conventional, FHA, VA Loan
Financing Cash
Read Less Info
Want to know what your home might be worth? Contact us for a FREE valuation!

Our team is ready to help you sell your home for the highest possible price ASAP

©2024 North Texas Real Estate Information Systems.
Bought with Tony Bustamante • MARK SPAIN REAL ESTATE

"My job is to find and attract mastery-based agents to the office, protect the culture, and make sure everyone is happy! "

