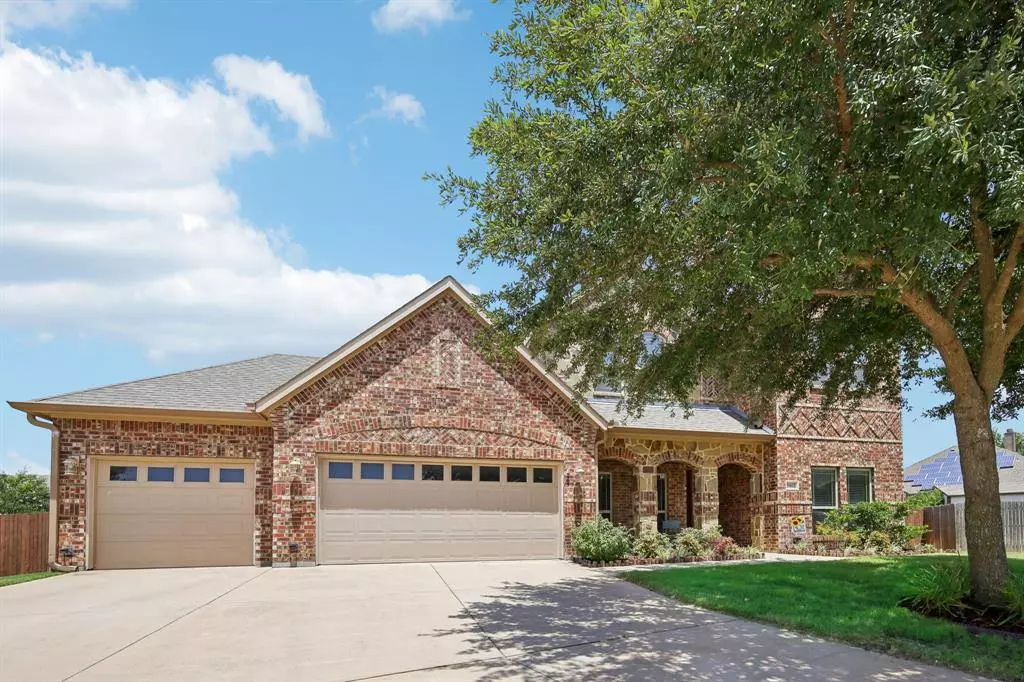$519,900
For more information regarding the value of a property, please contact us for a free consultation.
4 Beds
3 Baths
3,357 SqFt
SOLD DATE : 12/12/2024
Key Details
Property Type Single Family Home
Sub Type Single Family Residence
Listing Status Sold
Purchase Type For Sale
Square Footage 3,357 sqft
Price per Sqft $154
Subdivision The Rosebud Sec 3
MLS Listing ID 20674808
Sold Date 12/12/24
Bedrooms 4
Full Baths 3
HOA Fees $32/ann
HOA Y/N Mandatory
Year Built 2013
Annual Tax Amount $8,797
Lot Size 0.291 Acres
Acres 0.291
Property Description
UPGRADES GALORE in this incredible John Houston custom home on a premium cul-de-sac lot! Hand scraped hardwood floors!!! Oversized 3 car garage! HUGE outdoor living space with recently added extended covered patio, fireplace, wood ceiling, storage cabinets & privacy wall! Primary suite features walk in shower, dual sinks+vanity & 2 spacious closets! Amazing laundry room with sink, folding counter & ample cabinet space, connected to separate mud room! Downstairs guest bedroom with full bathR. Upstairs features a gameroom, walk in storage closet & 2 bedrooms with a full bathR between. Each upstairs bedR has its own powder room! Lg backyard with meticulously maintained grass (Sprinkler system for entire property!) Deluxe kitchen with 2 ovens+built in microwave, cooktop, island, lower & upper cabinet lighting & granite ct. Beautiful custom touches like the iron spindles, 6in crown molding, wood vent hood & window seats! Energy efficient! Radiant barrier & R-30+insulation
Location
State TX
County Ellis
Community Community Pool, Curbs, Jogging Path/Bike Path, Lake, Playground, Sidewalks
Direction gps
Rooms
Dining Room 2
Interior
Interior Features Built-in Features, Cable TV Available, Chandelier, Decorative Lighting, Double Vanity, Granite Counters, High Speed Internet Available, Kitchen Island, Pantry, Walk-In Closet(s)
Heating Central, Electric, Fireplace(s), Heat Pump
Cooling Ceiling Fan(s), Central Air, Electric, Heat Pump
Flooring Carpet, Ceramic Tile, Wood
Fireplaces Number 1
Fireplaces Type Family Room, Living Room, Stone, Wood Burning
Appliance Dishwasher, Disposal, Electric Cooktop, Electric Oven, Microwave, Vented Exhaust Fan
Heat Source Central, Electric, Fireplace(s), Heat Pump
Laundry Electric Dryer Hookup, Utility Room, Full Size W/D Area, Washer Hookup
Exterior
Exterior Feature Covered Patio/Porch, Rain Gutters, Lighting, Private Yard
Garage Spaces 3.0
Fence Back Yard, Fenced, Full, Privacy, Wood
Community Features Community Pool, Curbs, Jogging Path/Bike Path, Lake, Playground, Sidewalks
Utilities Available City Sewer
Roof Type Composition
Total Parking Spaces 3
Garage Yes
Building
Lot Description Cul-De-Sac, Sprinkler System, Subdivision
Story Two
Foundation Slab
Level or Stories Two
Schools
Elementary Schools Mtpeak
Middle Schools Dieterich
High Schools Midlothian
School District Midlothian Isd
Others
Restrictions Deed
Ownership Davidson
Acceptable Financing Cash, Conventional, FHA, VA Loan
Listing Terms Cash, Conventional, FHA, VA Loan
Financing Conventional
Read Less Info
Want to know what your home might be worth? Contact us for a FREE valuation!

Our team is ready to help you sell your home for the highest possible price ASAP

©2024 North Texas Real Estate Information Systems.
Bought with Erin Hegwer • Generations Home Team Realty

"My job is to find and attract mastery-based agents to the office, protect the culture, and make sure everyone is happy! "

