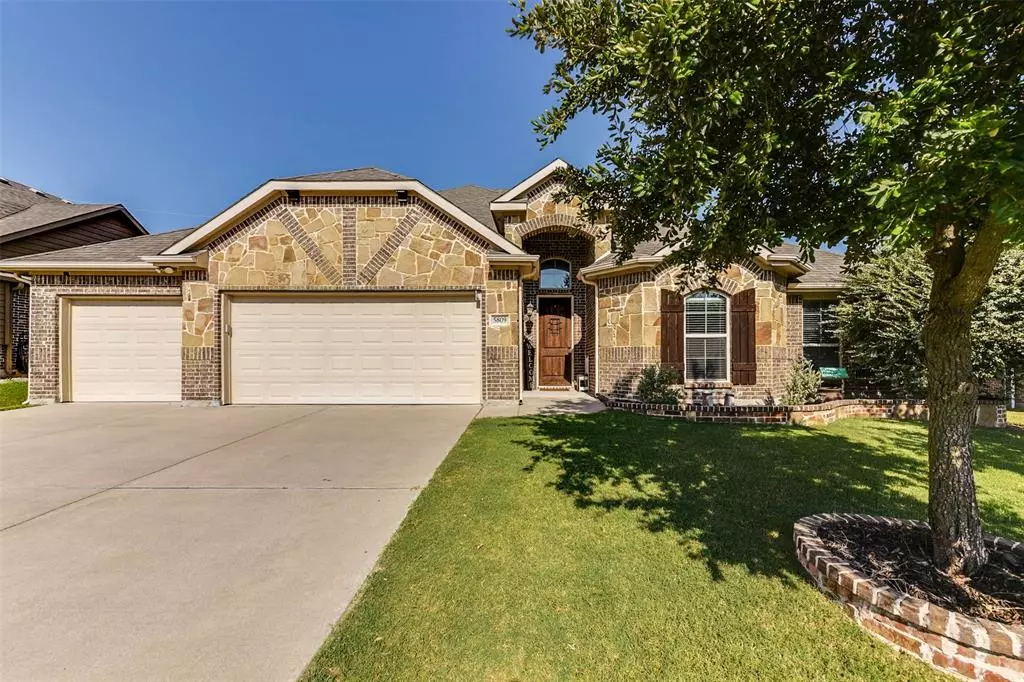$410,000
For more information regarding the value of a property, please contact us for a free consultation.
4 Beds
4 Baths
2,862 SqFt
SOLD DATE : 12/03/2024
Key Details
Property Type Single Family Home
Sub Type Single Family Residence
Listing Status Sold
Purchase Type For Sale
Square Footage 2,862 sqft
Price per Sqft $143
Subdivision The Rosebud Sec 4
MLS Listing ID 20668747
Sold Date 12/03/24
Style Traditional
Bedrooms 4
Full Baths 2
Half Baths 2
HOA Fees $32/ann
HOA Y/N Mandatory
Year Built 2013
Annual Tax Amount $7,833
Lot Size 10,105 Sqft
Acres 0.232
Property Description
Welcome to your dream brick home! This stunning property boasts a spacious open floorplan, perfect for modern living. The kitchen is a chef's delight with granite countertops, a large kitchen island, and a walk-in pantry. Enjoy cozy family meals in the inviting dining area, which flows seamlessly into the spacious living room featuring distressed hardwood floors. The master bathroom is a true retreat, offering separate vanities and a walk-in closet. Step outside to your large backyard, shaded by beautiful oak trees, and find a separate shed for extra storage. The 3-car oversized garage with two entry doors allows for two cars and additional space for a utility vehicle which completes this perfect home. Don’t miss out on this exceptional property!
Location
State TX
County Ellis
Community Community Pool, Sidewalks
Direction 287 to 663. south on 663 right on McAlpin into Rosebud subdivision. Left on Rosebud, Left on Leander, Right on Lucetta, left on Parkview, right on Moonlight and then left on Yellow Rose Ct. House is on your right
Rooms
Dining Room 1
Interior
Interior Features Flat Screen Wiring, High Speed Internet Available, Open Floorplan, Walk-In Closet(s)
Heating Central
Cooling Ceiling Fan(s), Central Air
Flooring Ceramic Tile, Wood
Fireplaces Number 1
Fireplaces Type Masonry, Wood Burning
Equipment Satellite Dish
Appliance Dishwasher, Disposal, Electric Cooktop, Electric Oven, Microwave
Heat Source Central
Laundry Electric Dryer Hookup, Full Size W/D Area, Washer Hookup
Exterior
Exterior Feature Covered Patio/Porch, Rain Gutters, Storage
Garage Spaces 3.0
Fence Fenced, Wood
Community Features Community Pool, Sidewalks
Utilities Available City Water
Roof Type Composition
Total Parking Spaces 6
Garage Yes
Building
Lot Description Cul-De-Sac, Few Trees, Interior Lot, Landscaped, Sprinkler System
Story Two
Foundation Slab
Level or Stories Two
Structure Type Brick
Schools
Elementary Schools Mtpeak
Middle Schools Frank Seale
High Schools Midlothian
School District Midlothian Isd
Others
Restrictions No Known Restriction(s)
Ownership OF RECORD
Acceptable Financing Cash, Conventional, FHA, VA Loan
Listing Terms Cash, Conventional, FHA, VA Loan
Financing Conventional
Read Less Info
Want to know what your home might be worth? Contact us for a FREE valuation!

Our team is ready to help you sell your home for the highest possible price ASAP

©2024 North Texas Real Estate Information Systems.
Bought with Raul Acosta • Keller Williams Heritage West

"My job is to find and attract mastery-based agents to the office, protect the culture, and make sure everyone is happy! "

