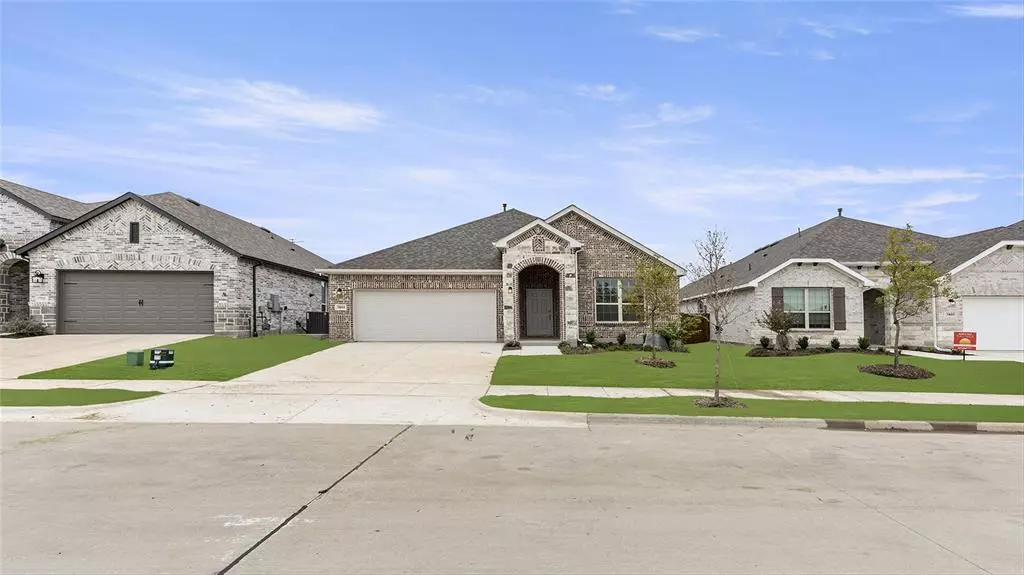$344,990
For more information regarding the value of a property, please contact us for a free consultation.
4 Beds
2 Baths
1,955 SqFt
SOLD DATE : 12/12/2024
Key Details
Property Type Single Family Home
Sub Type Single Family Residence
Listing Status Sold
Purchase Type For Sale
Square Footage 1,955 sqft
Price per Sqft $176
Subdivision Bel Air Village
MLS Listing ID 20595027
Sold Date 12/12/24
Style Traditional
Bedrooms 4
Full Baths 2
HOA Fees $100/ann
HOA Y/N Mandatory
Year Built 2024
Lot Size 6,316 Sqft
Acres 0.145
Lot Dimensions 48x119x58x119
Property Description
MLS# 20595027 - Built by HistoryMaker Homes - Ready Now! ~ This inviting one-story, four-bedroom, two-bath home offers a perfect blend of comfort and convenience. With neutral colors throughout, the open-concept design creates a seamless flow between the living, dining, and kitchen areas, making it ideal for both everyday living and entertaining. Stainless steel kitchen appliances. The spacious backyard is perfect for outdoor activities, and its prime location across from the park adds extra appeal, offering easy access to open spaces and recreation. This home is a great choice for those seeking a peaceful setting with modern amenities. Covered patio allowing comfort and style for those wanting outdoor living.
Location
State TX
County Grayson
Community Park, Playground, Sidewalks
Direction HWY US-75 and exit FM 1417 and go right. Community will be on the right.
Rooms
Dining Room 1
Interior
Interior Features Cable TV Available, Decorative Lighting, High Speed Internet Available, Kitchen Island, Smart Home System, Wired for Data
Heating Central, Heat Pump, Natural Gas
Cooling Central Air, Electric
Flooring Carpet, Luxury Vinyl Plank
Appliance Dishwasher, Disposal, Electric Oven, Gas Cooktop, Microwave, Tankless Water Heater
Heat Source Central, Heat Pump, Natural Gas
Laundry Electric Dryer Hookup, Utility Room, Washer Hookup
Exterior
Exterior Feature Covered Patio/Porch, Rain Gutters
Garage Spaces 2.0
Fence Back Yard, Wood
Community Features Park, Playground, Sidewalks
Utilities Available City Sewer, City Water, Curbs, Sidewalk
Roof Type Composition
Total Parking Spaces 2
Garage Yes
Building
Lot Description Interior Lot, Irregular Lot, Subdivision
Story One
Foundation Slab
Level or Stories One
Structure Type Brick,Fiber Cement
Schools
Elementary Schools Dillingham
Middle Schools Sherman
High Schools Sherman
School District Sherman Isd
Others
Ownership HistoryMaker Homes
Financing Cash
Read Less Info
Want to know what your home might be worth? Contact us for a FREE valuation!

Our team is ready to help you sell your home for the highest possible price ASAP

©2025 North Texas Real Estate Information Systems.
Bought with Non-Mls Member • NON MLS
"My job is to find and attract mastery-based agents to the office, protect the culture, and make sure everyone is happy! "

