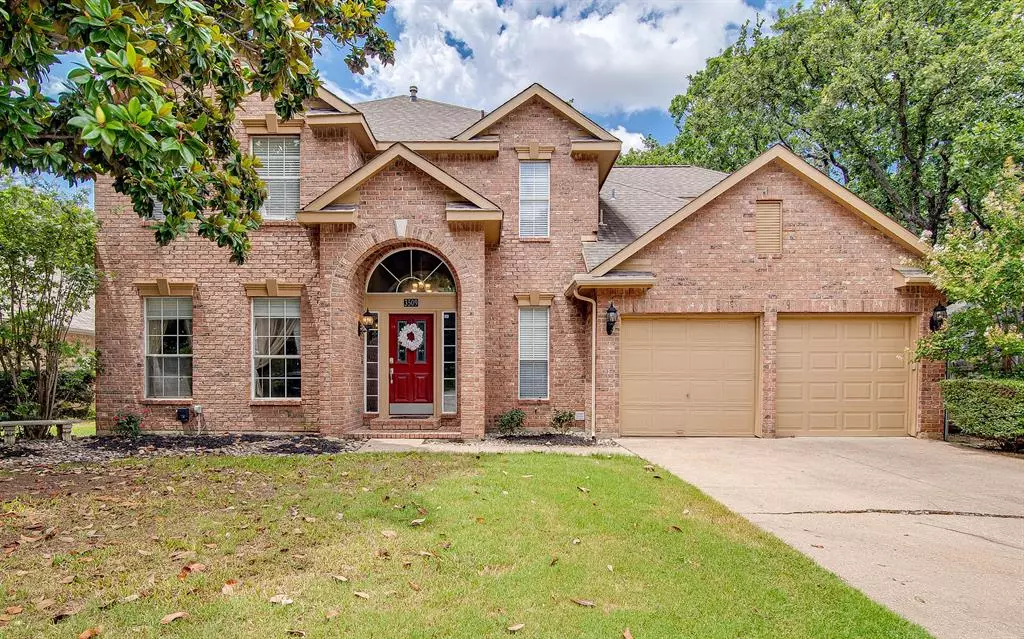$530,000
For more information regarding the value of a property, please contact us for a free consultation.
5 Beds
4 Baths
2,894 SqFt
SOLD DATE : 12/09/2024
Key Details
Property Type Single Family Home
Sub Type Single Family Residence
Listing Status Sold
Purchase Type For Sale
Square Footage 2,894 sqft
Price per Sqft $183
Subdivision Rustic Woods Iii & Iv
MLS Listing ID 20658821
Sold Date 12/09/24
Bedrooms 5
Full Baths 3
Half Baths 1
HOA Fees $6/ann
HOA Y/N Voluntary
Year Built 1990
Annual Tax Amount $6,862
Lot Size 0.270 Acres
Acres 0.27
Property Description
Welcome to this STUNNING & SPACIOUS FIVE-BEDROOM home, nestled ON THE CREEK!! In the highly sought-after Rustic Woods neighborhood and zoned for Trinity High School. SO MUCH SPACE to spread out in this CHARMING home and you will love all the NATURAL LIGHT! Built for ENTERTAINING with dual living spaces and a WELL-EQUIPPED kitchen with a HUGE ISLAND! You will find the PRIVATE MASTER SUITE downstairs with SERENE VIEWS of the creek, offering a peaceful escape, and a DAZZLING master bath that was RECENTLY REMODELED. Upstairs there is a SECOND MASTER with a giant room and ensuite bath! The other bedrooms upstairs are GENEROUSLY SIZED, and there is yet another living space! Step into your backyard oasis and enjoy a stroll to the POND, where the soothing sounds of the creek create a TRANQUIL SETTING. This home offers the perfect blend of COMFORT, STYLE, ELEGANCE, AND NATURE. Don't miss the opportunity to make this beautiful property in Rustic Woods your own, it's a MUST SEE!
Location
State TX
County Tarrant
Community Curbs
Direction Take 121 N, Exit Harwood, ride access road to Cummings Dr. Turn Right on Creekside Ct.
Rooms
Dining Room 1
Interior
Interior Features Chandelier, Double Vanity, Eat-in Kitchen, Granite Counters, High Speed Internet Available, Kitchen Island, Natural Woodwork, Pantry, Walk-In Closet(s)
Heating Natural Gas
Cooling Attic Fan, Central Air
Flooring Carpet, Ceramic Tile, Laminate
Fireplaces Number 1
Fireplaces Type Den, Gas, Gas Logs
Appliance Dishwasher, Disposal, Electric Cooktop, Electric Oven, Electric Range, Microwave, Convection Oven, Double Oven
Heat Source Natural Gas
Laundry Electric Dryer Hookup, Utility Room, Full Size W/D Area, Washer Hookup
Exterior
Garage Spaces 2.0
Fence Gate, Metal, Wood, Wrought Iron
Community Features Curbs
Utilities Available Cable Available, City Sewer, City Water, Curbs, Electricity Available, Electricity Connected, Individual Gas Meter, Individual Water Meter, Phone Available, Sidewalk
Waterfront Description Creek
Roof Type Asphalt,Shingle
Total Parking Spaces 2
Garage Yes
Building
Lot Description Adjacent to Greenbelt, Cul-De-Sac, Greenbelt, Many Trees, Oak, Sprinkler System, Tank/ Pond
Story Two
Foundation Pillar/Post/Pier
Level or Stories Two
Structure Type Brick
Schools
Elementary Schools Meadowcrk
High Schools Trinity
School District Hurst-Euless-Bedford Isd
Others
Ownership See Tax
Financing VA
Read Less Info
Want to know what your home might be worth? Contact us for a FREE valuation!

Our team is ready to help you sell your home for the highest possible price ASAP

©2025 North Texas Real Estate Information Systems.
Bought with Vicki Parks • Century 21 Mike Bowman, Inc.
"My job is to find and attract mastery-based agents to the office, protect the culture, and make sure everyone is happy! "

