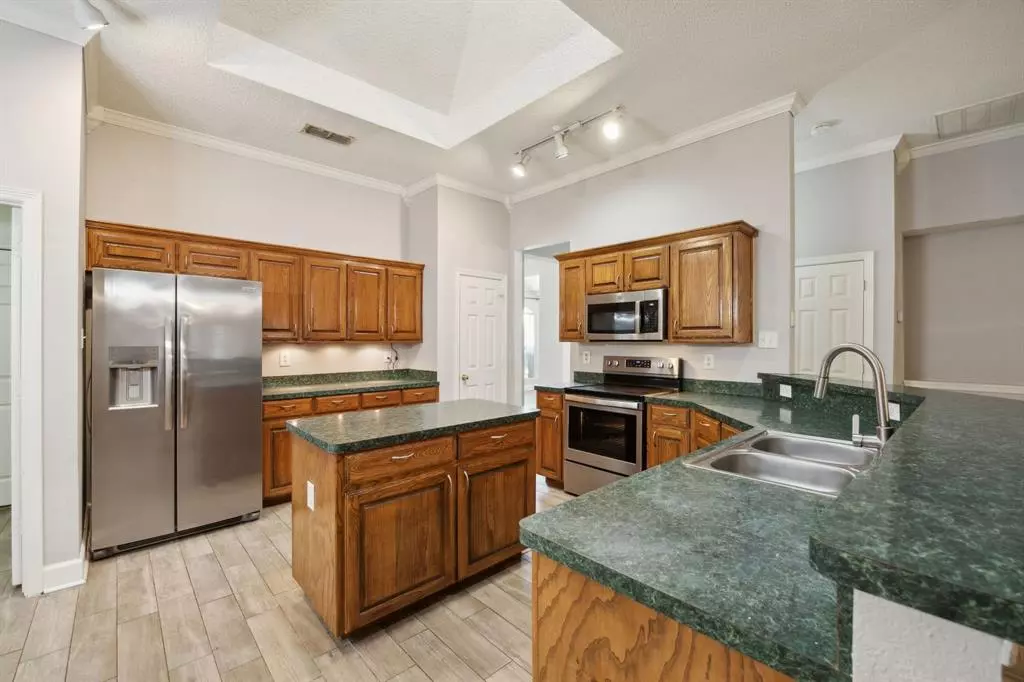$355,000
For more information regarding the value of a property, please contact us for a free consultation.
3 Beds
2 Baths
2,088 SqFt
SOLD DATE : 12/05/2024
Key Details
Property Type Single Family Home
Sub Type Single Family Residence
Listing Status Sold
Purchase Type For Sale
Square Footage 2,088 sqft
Price per Sqft $170
Subdivision Regency Highpoint Add
MLS Listing ID 20692402
Sold Date 12/05/24
Style Traditional
Bedrooms 3
Full Baths 2
HOA Y/N None
Year Built 1999
Annual Tax Amount $8,502
Lot Size 7,710 Sqft
Acres 0.177
Property Description
Open and inviting 3-bed, 2-bath sitting on a tree-shaded corner lot! Upon arrival, you're greeted by well-manicured landscaping and stone-lined gardens that give the home plenty of curb appeal. Wood-look tile flooring runs seamlessly throughout the common areas, giving you new flooring that's both stylish and built to last. More than enough space to host friends and family! The open layout of the home is perfect for welcoming those closest to you, and the formal living and dining areas off the entry give you another great space to gather. Take the party outside to the spacious covered patio and enjoy the scenic tree-shaded back yard. The kitchen is outfitted with stainless steel appliances, island, and breakfast bar. The surplus of cabinet and counter space gives you plenty of room to cook and an abundance of storage! Fresh gray paint throughout the home gives the space a clean, bright, and cohesive feel. Bathrooms feature updated fixtures and mirrors. New Roof and Irrigation System!!
Location
State TX
County Tarrant
Direction From US-287, exit toward Little Rd. Head southwest on Little Rd - Little School Rd. Turn left onto Treepoint Dr and right onto Ivycrest Trail. Home is on the right.
Rooms
Dining Room 2
Interior
Interior Features Cable TV Available, Eat-in Kitchen, High Speed Internet Available, Kitchen Island, Pantry, Vaulted Ceiling(s), Walk-In Closet(s)
Heating Central, Electric
Cooling Ceiling Fan(s), Central Air, Electric
Flooring Carpet, Ceramic Tile
Fireplaces Number 1
Fireplaces Type Wood Burning
Appliance Dishwasher, Disposal, Electric Range, Microwave
Heat Source Central, Electric
Laundry Electric Dryer Hookup, Utility Room, Full Size W/D Area, Washer Hookup
Exterior
Exterior Feature Covered Patio/Porch, Rain Gutters, Storage
Garage Spaces 2.0
Fence Wood
Utilities Available Cable Available, City Sewer, City Water, Concrete, Curbs, Individual Water Meter, Sidewalk, Underground Utilities
Roof Type Composition
Total Parking Spaces 2
Garage Yes
Building
Lot Description Corner Lot, Landscaped, Level, Sprinkler System, Subdivision
Story One
Foundation Slab
Level or Stories One
Structure Type Brick
Schools
Elementary Schools Delaney
High Schools Kennedale
School District Kennedale Isd
Others
Ownership See agent
Acceptable Financing Cash, Conventional, FHA, VA Loan
Listing Terms Cash, Conventional, FHA, VA Loan
Financing Conventional
Read Less Info
Want to know what your home might be worth? Contact us for a FREE valuation!

Our team is ready to help you sell your home for the highest possible price ASAP

©2025 North Texas Real Estate Information Systems.
Bought with Charles Brown • Keller Williams Realty
"My job is to find and attract mastery-based agents to the office, protect the culture, and make sure everyone is happy! "

