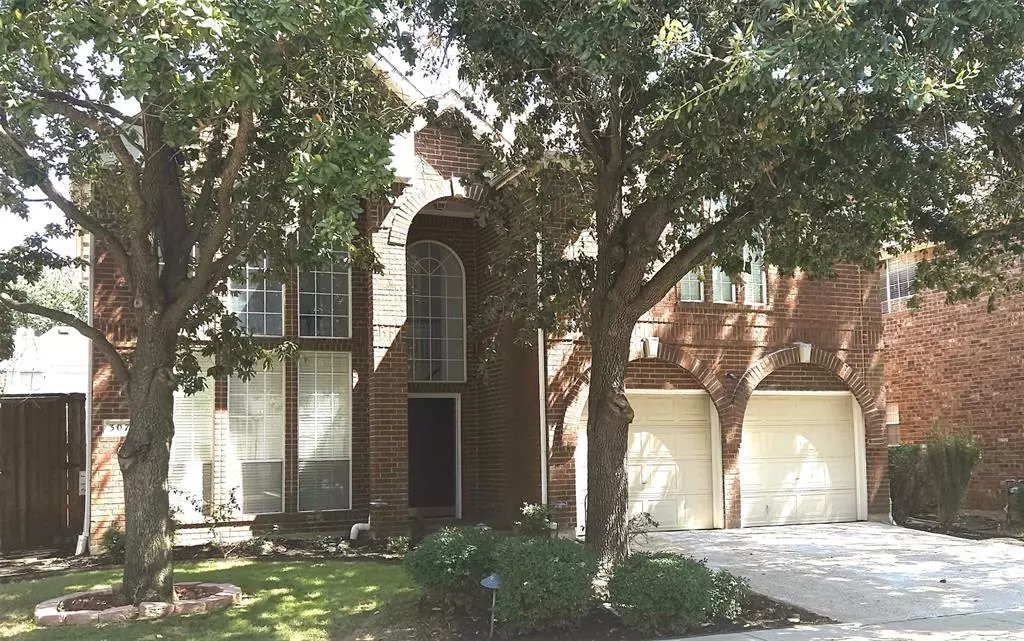$470,000
For more information regarding the value of a property, please contact us for a free consultation.
3 Beds
3 Baths
2,138 SqFt
SOLD DATE : 12/06/2024
Key Details
Property Type Single Family Home
Sub Type Single Family Residence
Listing Status Sold
Purchase Type For Sale
Square Footage 2,138 sqft
Price per Sqft $219
Subdivision Riverwalk Estates
MLS Listing ID 20671388
Sold Date 12/06/24
Style Traditional
Bedrooms 3
Full Baths 2
Half Baths 1
HOA Fees $64/ann
HOA Y/N Mandatory
Year Built 1993
Annual Tax Amount $9,541
Lot Size 3,789 Sqft
Acres 0.087
Property Description
Stunning, low maintenance, bright, move in ready house with many updates in the much sought-after Valley Ranch neighborhood. Open floor plan is light & bright with inviting curved staircase & vaulted ceilings. Two large living rooms can be used in many ways! Large open kitchen has SS appliances, an island, plenty storage, bright breakfast nook and an easy flow. Master suite features a fireplace, custom walk-in closet, jetted bath with separate large frameless shower & contemporary design. Versatile loft on the 2nd floor can be used as office, game room or a 4th bedroom. Large backyard with a patio is perfect for kids, pets or that summer barbecue! Refrigerator, washer & dryer will convey.
Prime location yet peaceful and safe neighborhood. Close proximity to Valley Ranch library, Aquatic center, parks & trails, major stores, restaurants, DFW airport and highways.
Location
State TX
County Dallas
Direction From N. MacArthur Blvd, turn East on Santa Fe Trail, South (right) on Saddlehorn Dr and left onto Riverwalk Ln.
Rooms
Dining Room 1
Interior
Interior Features Built-in Wine Cooler
Heating Central, Fireplace(s), Natural Gas
Cooling Central Air, Electric
Flooring Laminate, Tile, Wood
Fireplaces Number 2
Fireplaces Type Bedroom, Gas Logs
Appliance Built-in Refrigerator, Dishwasher, Dryer, Electric Cooktop, Electric Range, Microwave, Refrigerator, Washer
Heat Source Central, Fireplace(s), Natural Gas
Exterior
Garage Spaces 2.0
Fence Fenced, Wood
Utilities Available City Sewer, City Water
Roof Type Composition
Total Parking Spaces 2
Garage Yes
Building
Story Two
Level or Stories Two
Structure Type Brick,Wood
Schools
Elementary Schools Landry
Middle Schools Bush
High Schools Ranchview
School District Carrollton-Farmers Branch Isd
Others
Ownership per record
Acceptable Financing Cash, Conventional
Listing Terms Cash, Conventional
Financing Conventional
Read Less Info
Want to know what your home might be worth? Contact us for a FREE valuation!

Our team is ready to help you sell your home for the highest possible price ASAP

©2024 North Texas Real Estate Information Systems.
Bought with John Williamson • 24:15 Realty

"My job is to find and attract mastery-based agents to the office, protect the culture, and make sure everyone is happy! "

