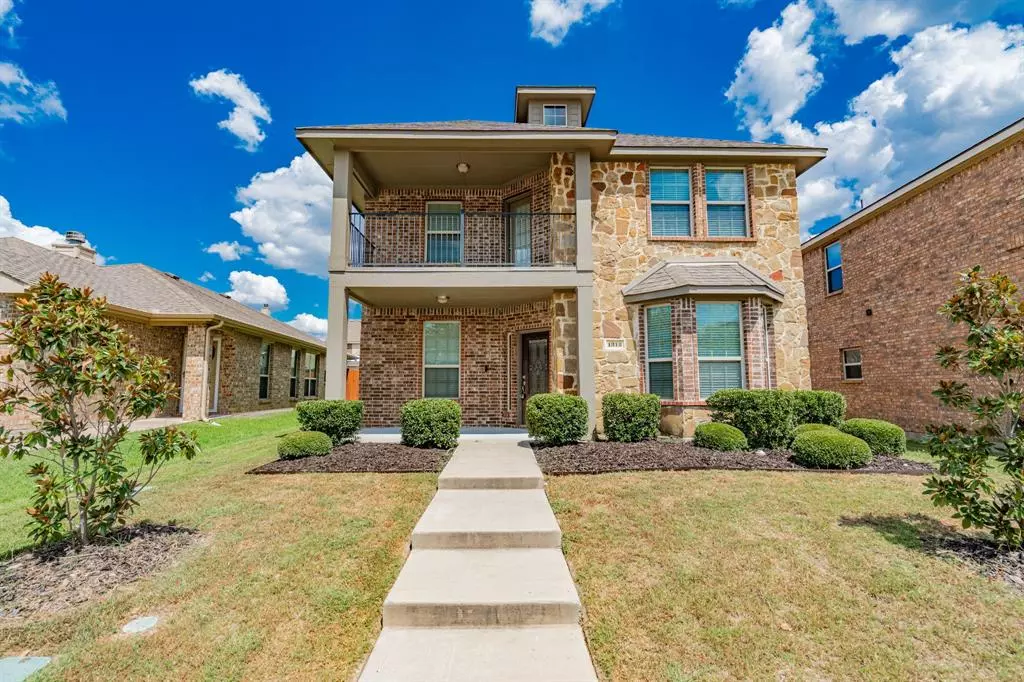$319,999
For more information regarding the value of a property, please contact us for a free consultation.
4 Beds
3 Baths
2,077 SqFt
SOLD DATE : 12/03/2024
Key Details
Property Type Single Family Home
Sub Type Single Family Residence
Listing Status Sold
Purchase Type For Sale
Square Footage 2,077 sqft
Price per Sqft $154
Subdivision Verandah Ph I C
MLS Listing ID 20713956
Sold Date 12/03/24
Style Traditional
Bedrooms 4
Full Baths 2
Half Baths 1
HOA Fees $43/ann
HOA Y/N Mandatory
Year Built 2016
Lot Size 5,183 Sqft
Acres 0.119
Property Description
Welcome home! Walk into this incredibly maintained 4-bedroom, 2.1-bath home offering an inviting open concept two story floor plan with a warm wood burning fireplace, spacious living area with elevated ceilings flawlessly connected to your eat-in kitchen with beautiful granite countertops, making it the perfect space for entertaining. You'll also notice throughout the home sellers upgraded the flooring, NEW carpet and luxury vinyl plank flooring installed August 2024! Downstairs stunts a flex room with endless opportunities. Upstairs you'll find 3 bedrooms spaced for privacy as well as access to an outdoor covered balcony great for enjoying your morning cup of coffee. Other features include exterior stone accents, upgraded oven, covered back patio, rear entry garage, and much more! Can't forget the neighborhood amenities including a pool, playground, walking paths, and fishing pond. Conveniently located near I-30, RCISD schools and close to Buc-ee's. Schedule your showing today!!
Location
State TX
County Hunt
Community Community Pool, Curbs, Fishing, Playground, Sidewalks
Direction GPS Friendly. East on I30 North on FM 2642 (Exit 79), TL under Freeway, Rt on Verandah Blvd; Take 2nd exit from Roundabout onto Verandah Blvd. TR on Hazlenut, TL on Applegate Way, TR on Sweetgum Dr, Home will be on the Left SIY.
Rooms
Dining Room 1
Interior
Interior Features Cable TV Available, Double Vanity, Flat Screen Wiring, Granite Counters, High Speed Internet Available, Open Floorplan, Pantry, Walk-In Closet(s)
Heating Central, Electric
Cooling Central Air, Electric
Flooring Carpet, Ceramic Tile, Luxury Vinyl Plank
Fireplaces Number 1
Fireplaces Type Wood Burning
Appliance Dishwasher, Disposal, Electric Cooktop, Electric Oven, Microwave
Heat Source Central, Electric
Laundry Electric Dryer Hookup, In Kitchen, Full Size W/D Area, Washer Hookup
Exterior
Exterior Feature Balcony, Covered Patio/Porch
Garage Spaces 2.0
Fence Wood
Community Features Community Pool, Curbs, Fishing, Playground, Sidewalks
Utilities Available Cable Available, City Sewer, City Water, Co-op Electric, Curbs, Sidewalk
Roof Type Composition,Shingle
Total Parking Spaces 2
Garage Yes
Building
Lot Description Interior Lot, Sprinkler System, Subdivision
Story Two
Foundation Slab
Level or Stories Two
Schools
Elementary Schools Fort
Middle Schools Royse City
High Schools Royse City
School District Royse City Isd
Others
Ownership See Tax
Acceptable Financing Cash, Conventional, FHA, VA Loan
Listing Terms Cash, Conventional, FHA, VA Loan
Financing FHA
Special Listing Condition Aerial Photo
Read Less Info
Want to know what your home might be worth? Contact us for a FREE valuation!

Our team is ready to help you sell your home for the highest possible price ASAP

©2025 North Texas Real Estate Information Systems.
Bought with John Guerrero Perez • Decorative Real Estate
"My job is to find and attract mastery-based agents to the office, protect the culture, and make sure everyone is happy! "

