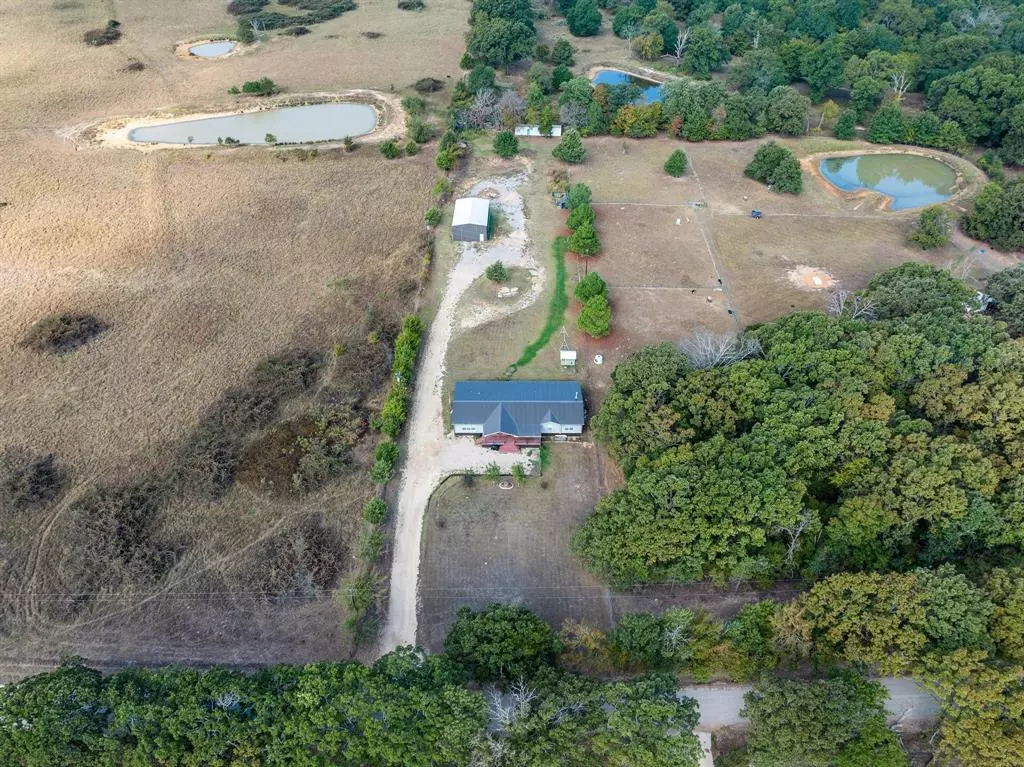$350,000
For more information regarding the value of a property, please contact us for a free consultation.
4 Beds
2 Baths
2,560 SqFt
SOLD DATE : 12/06/2024
Key Details
Property Type Single Family Home
Sub Type Single Family Residence
Listing Status Sold
Purchase Type For Sale
Square Footage 2,560 sqft
Price per Sqft $136
Subdivision Tiger Town
MLS Listing ID 20729652
Sold Date 12/06/24
Style Traditional
Bedrooms 4
Full Baths 2
HOA Y/N None
Year Built 2004
Lot Size 2.750 Acres
Acres 2.75
Property Description
Experience peace and tranquility on this charming country property, set on 2.75 acres just miles away from the new highly anticipated Bois d'Arc Lake as well as Lake Crockett, and Coffee Mill. Relax on your covered porch while taking in the serene views of your surroundings. This inviting home features 4 bedrooms, 2 full bathrooms, and 2 spacious living areas, complete with built-ins and other thoughtful details. Outside, you'll find a generous 80x30 workshop with electricity, an additional storage container, and a shed. Outside city limits. No known restrictions. No flood zone! The property also includes a playhouse, swing set, and a chicken coop, all ready for you to enjoy.
Location
State TX
County Fannin
Direction From Bonham at intersection 82 & 78, go E on HWY 82 for 16 miles. Exit 686 for Hwy 100 Turn Left on HWY 100 and continue approximately 9.3 miles. Turn Right on Farm Road 2216 and continue for 2.4 miles then turn Left on County Road 2415, continue 1 mile and property will be on Left, look for sign.
Rooms
Dining Room 1
Interior
Interior Features Built-in Features, Chandelier, Decorative Lighting, Double Vanity, High Speed Internet Available, Open Floorplan, Pantry, Walk-In Closet(s)
Heating Central, Electric
Cooling Ceiling Fan(s), Central Air, Electric
Flooring Carpet, Tile, Vinyl
Fireplaces Number 1
Fireplaces Type Den, Wood Burning
Appliance Dishwasher, Electric Cooktop, Electric Oven, Electric Water Heater, Microwave, Refrigerator, Vented Exhaust Fan
Heat Source Central, Electric
Laundry Electric Dryer Hookup, Utility Room, Full Size W/D Area, Washer Hookup
Exterior
Exterior Feature Awning(s), Covered Deck, Covered Patio/Porch, Gas Grill, Rain Gutters, Playground, Private Yard, Storage, Other
Garage Spaces 4.0
Fence Fenced
Utilities Available Electricity Connected, Gravel/Rock, Outside City Limits, Overhead Utilities, Septic
Roof Type Metal
Street Surface Gravel
Garage Yes
Building
Lot Description Acreage, Cleared, Lrg. Backyard Grass
Story One
Foundation Block
Level or Stories One
Structure Type Siding
Schools
Elementary Schools Honeygrove
Middle Schools Honeygrove
High Schools Honeygrove
School District Honey Grove Isd
Others
Restrictions No Known Restriction(s)
Ownership See TD
Acceptable Financing Cash, Conventional, FHA, VA Loan
Listing Terms Cash, Conventional, FHA, VA Loan
Financing VA
Special Listing Condition Aerial Photo, Survey Available
Read Less Info
Want to know what your home might be worth? Contact us for a FREE valuation!

Our team is ready to help you sell your home for the highest possible price ASAP

©2025 North Texas Real Estate Information Systems.
Bought with Karyn Hamilton • eXp Realty LLC
"My job is to find and attract mastery-based agents to the office, protect the culture, and make sure everyone is happy! "

