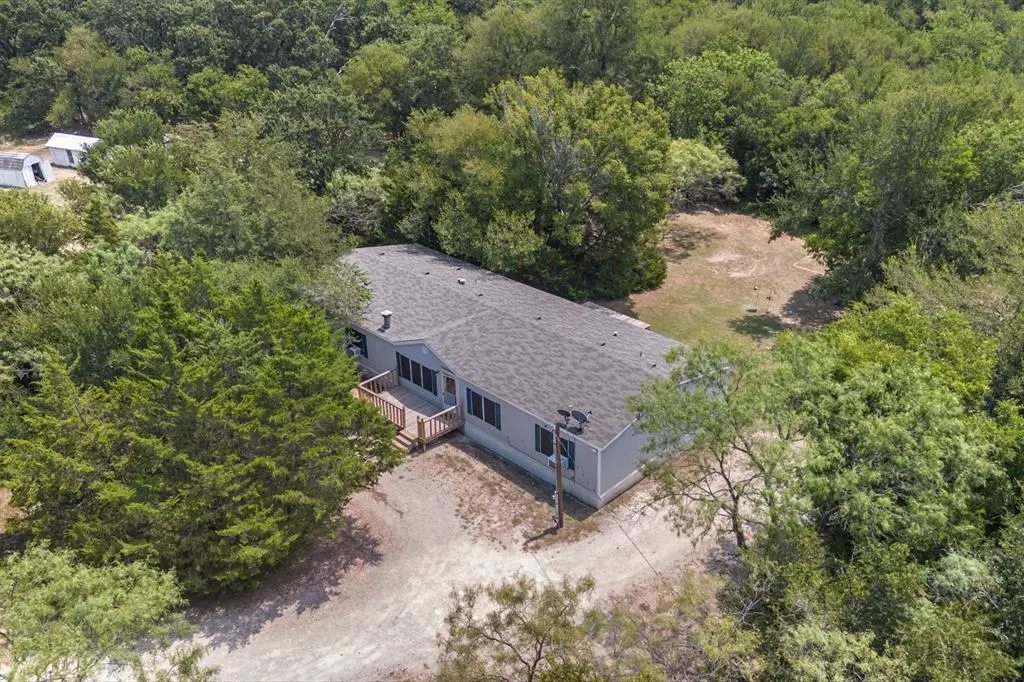$280,000
For more information regarding the value of a property, please contact us for a free consultation.
5 Beds
3 Baths
2,432 SqFt
SOLD DATE : 12/05/2024
Key Details
Property Type Single Family Home
Sub Type Single Family Residence
Listing Status Sold
Purchase Type For Sale
Square Footage 2,432 sqft
Price per Sqft $115
Subdivision Country Manor Add
MLS Listing ID 20699850
Sold Date 12/05/24
Bedrooms 5
Full Baths 3
HOA Y/N None
Year Built 1999
Annual Tax Amount $1,705
Lot Size 1.001 Acres
Acres 1.001
Property Description
Secluded Country Living on 1 Acre. This spacious manufactured home has over 2,400 square feet & features a large 5-bedroom 3-bath home designed for family living both indoors & out. Step into a generous living room with cozy wood-burning fireplace that flows into the formal dining area. The expansive kitchen is boasting with ample cabinet space, an island & corner sink that provides a great view of the backyard. Primary bedroom is a retreat complete with large ensuite bathroom with dual-sink vanity, soaking tub, separate shower & walk-in closet. The home also offers split bedroom layout with 3 spacious bedrooms situated down a hallway. 2 of these bedrooms share a Jack and Jill bathroom, while a 3rd full bath is conveniently located nearby for guests. Bedroom 5, located off the living area offers flexible usage & could be a home office or playroom. Outside is a wood deck perfect for observing wildlife, a storage building with electricity, RV parking equipped with a 30-amp hookup & more.
Location
State TX
County Johnson
Direction **GPS will tell you to turn on the incorrect road!** From I-35 take exit FM 917 exit, go East, turn slightly right onto Cummings Dr. Turn left onto Country Manor, take the SECOND road on your right, (DO NOT TURN onto Cornfield Cir.) sign in front.
Rooms
Dining Room 1
Interior
Interior Features Kitchen Island, Pantry
Heating Central, Electric, Heat Pump
Cooling Ceiling Fan(s), Central Air, Electric, Window Unit(s)
Flooring Carpet, Vinyl
Fireplaces Number 1
Fireplaces Type Living Room, Wood Burning
Appliance Dishwasher, Electric Range, Electric Water Heater
Heat Source Central, Electric, Heat Pump
Laundry Electric Dryer Hookup, Utility Room, Full Size W/D Area, Washer Hookup
Exterior
Utilities Available Aerobic Septic, Co-op Water, Gravel/Rock
Roof Type Composition
Garage No
Building
Lot Description Acreage, Cul-De-Sac, Lrg. Backyard Grass, Many Trees
Story One
Foundation Pillar/Post/Pier
Level or Stories One
Schools
Elementary Schools Alvarado N
High Schools Alvarado
School District Alvarado Isd
Others
Ownership Featherstone
Acceptable Financing Cash, Conventional, FHA, USDA Loan, VA Loan
Listing Terms Cash, Conventional, FHA, USDA Loan, VA Loan
Financing FHA
Special Listing Condition Aerial Photo
Read Less Info
Want to know what your home might be worth? Contact us for a FREE valuation!

Our team is ready to help you sell your home for the highest possible price ASAP

©2025 North Texas Real Estate Information Systems.
Bought with Amy Cavins • Hall Real Estate
"My job is to find and attract mastery-based agents to the office, protect the culture, and make sure everyone is happy! "

