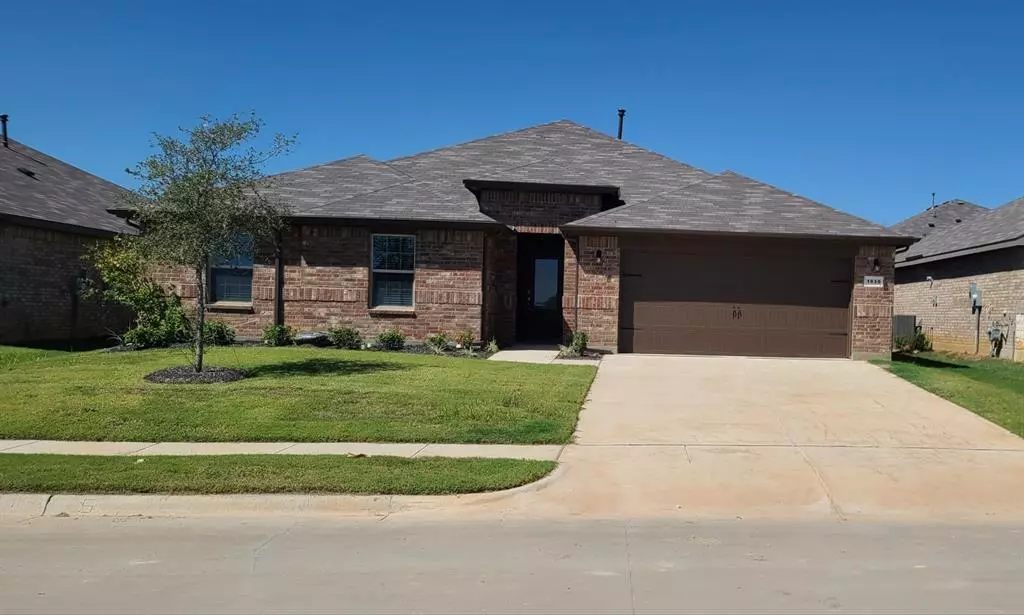$382,955
For more information regarding the value of a property, please contact us for a free consultation.
5 Beds
3 Baths
2,695 SqFt
SOLD DATE : 11/27/2024
Key Details
Property Type Single Family Home
Sub Type Single Family Residence
Listing Status Sold
Purchase Type For Sale
Square Footage 2,695 sqft
Price per Sqft $142
Subdivision Legado
MLS Listing ID 20745060
Sold Date 11/27/24
Style Traditional
Bedrooms 5
Full Baths 3
HOA Fees $56/ann
HOA Y/N Mandatory
Year Built 2024
Lot Size 7,200 Sqft
Acres 0.1653
Lot Dimensions 60 x 120
Property Sub-Type Single Family Residence
Property Description
Quick move-in! Gorgeous new home by D.R. Horton America's Builder in the new community of Legado in Cleburne! Large Single Story 5 bedroom, 3 bath with Study! Irving Floorplan-Elevation A with OVER 2600 sqft! Complete and move-in ready now! High end finishes with open concept Living, Dining and large Chef's Kitchen, Island, Quartz countertops, Stainless Steel Appliances, Gas range, and walk-in Pantry. Spacious Living in the heart of the Home with large Primary Bedroom, 5 ft over sized Shower and W-I Closet. Quartz topped vanities in baths, Interior Pkg including tiled Entry, Hall, Living, Dining, Kitchen and Wet areas plus Home is Connected Smart Home Technology. Covered back Patio, exterior coach lights, partial guttering, Garage Door Opener, 6 ft privacy fenced backyard, Landscaping Pkg, full Sprinkler System and more! The beautiful Cleburne State Park is nearby - where you can enjoy camping, hiking, mountain biking, kayaking and many more activities. Close proximity to HWY 67.
Location
State TX
County Johnson
Community Curbs, Sidewalks
Direction Now SELLING FROM THE LEGADO MODEL: 1935 Jackson Street, Cleburne, TX 76033. From Interstate 35 North and South, take business 67 west and proceed through downtown Cleburne. Once you pass the intersection of Nolan Street and Henderson (business 67), the community is ¼ mile down on the left.
Rooms
Dining Room 1
Interior
Interior Features Cable TV Available, Decorative Lighting, Eat-in Kitchen, Kitchen Island, Open Floorplan, Pantry, Smart Home System
Heating Central, Heat Pump, Natural Gas
Cooling Central Air, Electric
Flooring Carpet, Ceramic Tile
Fireplaces Type None
Appliance Dishwasher, Disposal, Gas Range, Gas Water Heater, Microwave, Plumbed For Gas in Kitchen, Tankless Water Heater, Vented Exhaust Fan
Heat Source Central, Heat Pump, Natural Gas
Laundry Electric Dryer Hookup, Utility Room, Full Size W/D Area, Washer Hookup
Exterior
Exterior Feature Covered Patio/Porch, Rain Gutters, Private Yard
Garage Spaces 2.0
Fence Back Yard, Fenced, Wood
Community Features Curbs, Sidewalks
Utilities Available Cable Available, City Sewer, City Water, Community Mailbox, Concrete, Curbs, Electricity Available, Electricity Connected, Individual Gas Meter, Individual Water Meter, Natural Gas Available, Phone Available, Sewer Available, Sidewalk, Underground Utilities
Roof Type Composition
Total Parking Spaces 2
Garage Yes
Building
Lot Description Few Trees, Interior Lot, Landscaped, Sprinkler System, Subdivision
Story One
Foundation Slab
Level or Stories One
Structure Type Brick,Frame,Siding
Schools
Elementary Schools Gerard
High Schools Cleburne
School District Cleburne Isd
Others
Ownership D.R. Horton-Texas LTD
Acceptable Financing Cash, Conventional, FHA, VA Loan
Listing Terms Cash, Conventional, FHA, VA Loan
Financing FHA
Read Less Info
Want to know what your home might be worth? Contact us for a FREE valuation!

Our team is ready to help you sell your home for the highest possible price ASAP

©2025 North Texas Real Estate Information Systems.
Bought with Dayana Elizondo • Keller Williams Heritage West
"My job is to find and attract mastery-based agents to the office, protect the culture, and make sure everyone is happy! "

