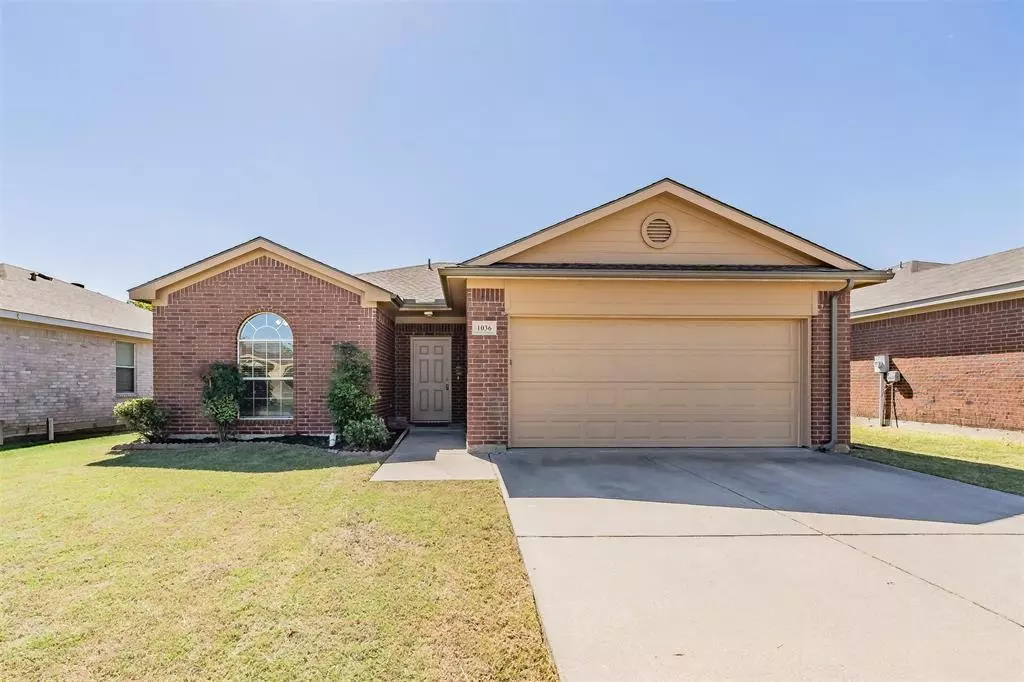$260,000
For more information regarding the value of a property, please contact us for a free consultation.
3 Beds
2 Baths
1,240 SqFt
SOLD DATE : 11/25/2024
Key Details
Property Type Single Family Home
Sub Type Single Family Residence
Listing Status Sold
Purchase Type For Sale
Square Footage 1,240 sqft
Price per Sqft $209
Subdivision Mission Ridge Estates
MLS Listing ID 20744776
Sold Date 11/25/24
Style Traditional
Bedrooms 3
Full Baths 2
HOA Y/N None
Year Built 2004
Annual Tax Amount $5,162
Lot Size 6,229 Sqft
Acres 0.143
Property Description
Discover your perfect home in the serene Mission Ridge Estates Addition of Fort Worth, within the highly regarded Burleson ISD. This delightful 3-bedroom, 2-bathroom home boasts an inviting open floor plan. The spacious living area flows seamlessly into the dine-in kitchen. Retreat to the primary suite, complete with en-suite bathroom that features double sinks, walk-in closet, large garden tub and separate shower. Two additional bedrooms provide ample space for any use. Outside enjoy a large backyard with storage shed included, ideal for relaxation and entertaining. Located in a welcoming community with excellent schools, convenient access to shopping and dining in historic downtown Burleson, this home is an exceptional find. Don't miss out on making it yours!
Location
State TX
County Tarrant
Community Curbs, Sidewalks
Direction From IH 35, take exit 40 toward Garden Acres Dr. Merge onto South Fwy. Turn left onto Garden Acres Dr. Turn left onto Oak Grove Rd. Turn right onto McPherson Rd. Turn left onto Phantom Hill Rd. Turn right onto McKavett Dr.
Rooms
Dining Room 1
Interior
Interior Features Cable TV Available, Double Vanity, Eat-in Kitchen, High Speed Internet Available, Open Floorplan, Pantry, Walk-In Closet(s)
Heating Central, Electric
Cooling Ceiling Fan(s), Central Air, Electric
Flooring Carpet, Laminate
Fireplaces Number 1
Fireplaces Type Brick, Living Room, Wood Burning
Appliance Dishwasher, Disposal, Electric Oven, Electric Range, Electric Water Heater, Microwave, Refrigerator
Heat Source Central, Electric
Laundry Electric Dryer Hookup, Utility Room, Full Size W/D Area, Washer Hookup
Exterior
Exterior Feature Rain Gutters
Garage Spaces 2.0
Fence Back Yard, Wood
Community Features Curbs, Sidewalks
Utilities Available Cable Available, City Sewer, City Water, Curbs, Electricity Connected, Sidewalk, Underground Utilities
Roof Type Composition
Total Parking Spaces 2
Garage Yes
Building
Lot Description Interior Lot, Lrg. Backyard Grass
Story One
Foundation Slab
Level or Stories One
Structure Type Brick,Siding,Wood
Schools
Elementary Schools Brock
Middle Schools Kerr
High Schools Burleson Centennial
School District Burleson Isd
Others
Ownership See Supplements
Acceptable Financing Cash, Conventional, FHA, VA Loan
Listing Terms Cash, Conventional, FHA, VA Loan
Financing FHA 203(b)
Special Listing Condition Survey Available
Read Less Info
Want to know what your home might be worth? Contact us for a FREE valuation!

Our team is ready to help you sell your home for the highest possible price ASAP

©2025 North Texas Real Estate Information Systems.
Bought with Angel Hernandez • Realty Of America, LLC
"My job is to find and attract mastery-based agents to the office, protect the culture, and make sure everyone is happy! "

