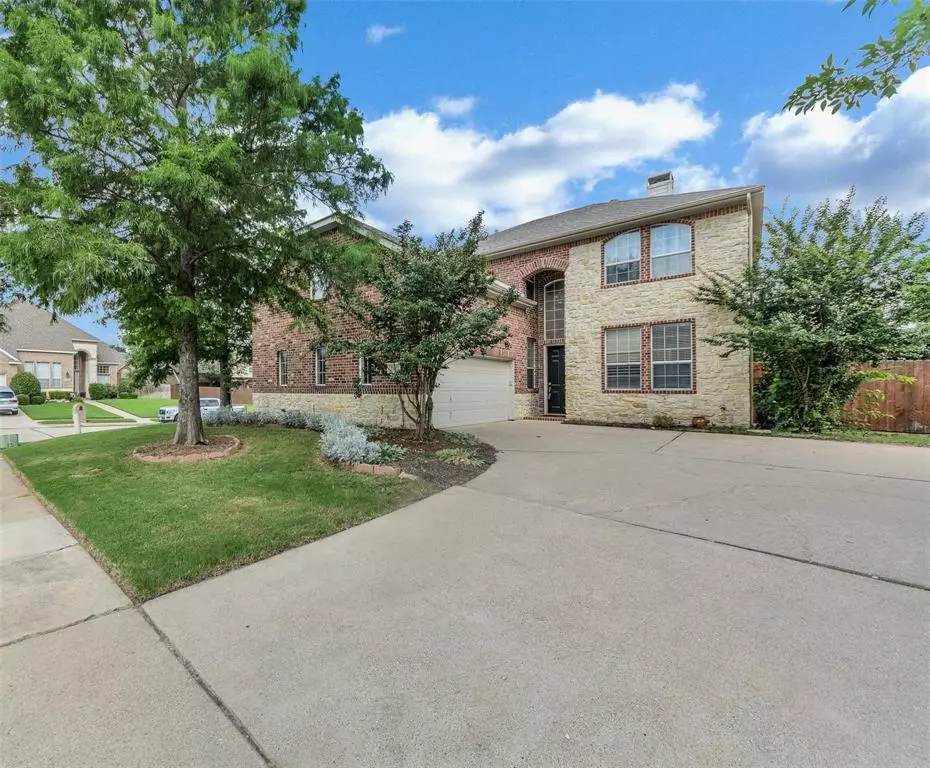$559,900
For more information regarding the value of a property, please contact us for a free consultation.
5 Beds
3 Baths
3,419 SqFt
SOLD DATE : 11/26/2024
Key Details
Property Type Single Family Home
Sub Type Single Family Residence
Listing Status Sold
Purchase Type For Sale
Square Footage 3,419 sqft
Price per Sqft $163
Subdivision Hidden Lakes-Idlewood Oaks
MLS Listing ID 20717007
Sold Date 11/26/24
Style Traditional
Bedrooms 5
Full Baths 3
HOA Fees $77/ann
HOA Y/N Mandatory
Year Built 2001
Annual Tax Amount $10,141
Lot Size 7,448 Sqft
Acres 0.171
Property Description
Located in walking distance to the award-winning neighborhood elementary, this SPACIOUS home is ideally sited on a premier corner lot in one of Hidden Lake's gated communities. The functional floor plan presents five bedrooms plus a dedicated study with French doors, a gourmet kitchen with a Butler's pantry and an adjacent breakfast area, living and dining areas, an entertaining 2nd level game room, an oversized media or optional bedroom #5, a utility room with sink, and an attached two-car garage. Quality abounds throughout with NEW CARPET and FRESH INTERIOR PAINT in Sept 2024, walk-in closets, gracious windows, bull-nosed corners, radiant barrier insulation and near hospital quality electrostatic filtration for the AC system. The private primary suite is showcased by a sitting area and a spa-inspired bathroom. Relax and unwind on the charming covered patio overlooking plenty of room for play. This home is located in close proximity to the neighborhood pool, park and walking trails.
Location
State TX
County Tarrant
Community Club House, Community Pool, Community Sprinkler, Curbs, Gated, Greenbelt, Jogging Path/Bike Path, Park, Perimeter Fencing, Playground, Pool, Sidewalks
Direction From 1709, Southlake Blvd go SOUTH on Davis Blvd, RIGHT on Bear Creek Pkwy, LEFT on Preston Ln, LEFT on Marblewood Dr. GATED. Get the code from Broker Bay. LEFT on Deer Path Ct. First home on the LEFT.
Rooms
Dining Room 2
Interior
Interior Features Built-in Features, Cable TV Available, Eat-in Kitchen, High Speed Internet Available, Walk-In Closet(s)
Heating Central, Natural Gas
Cooling Central Air, Electric
Flooring Carpet, Ceramic Tile, Luxury Vinyl Plank
Fireplaces Number 1
Fireplaces Type Gas Starter
Appliance Dishwasher, Disposal, Electric Cooktop, Electric Oven, Gas Water Heater, Microwave, Refrigerator
Heat Source Central, Natural Gas
Laundry Electric Dryer Hookup, Utility Room, Full Size W/D Area, Washer Hookup
Exterior
Exterior Feature Rain Gutters
Garage Spaces 2.0
Fence Wood
Community Features Club House, Community Pool, Community Sprinkler, Curbs, Gated, Greenbelt, Jogging Path/Bike Path, Park, Perimeter Fencing, Playground, Pool, Sidewalks
Utilities Available Cable Available, City Sewer, City Water, Concrete, Curbs, Electricity Connected, Individual Gas Meter, Individual Water Meter, Sidewalk, Underground Utilities
Roof Type Composition
Total Parking Spaces 2
Garage Yes
Building
Lot Description Corner Lot, Cul-De-Sac, Landscaped, Lrg. Backyard Grass
Story Two
Foundation Slab
Level or Stories Two
Structure Type Brick
Schools
Elementary Schools Hiddenlake
Middle Schools Keller
High Schools Keller
School District Keller Isd
Others
Ownership Of record
Acceptable Financing Cash, Conventional, Not Assumable
Listing Terms Cash, Conventional, Not Assumable
Financing Cash
Read Less Info
Want to know what your home might be worth? Contact us for a FREE valuation!

Our team is ready to help you sell your home for the highest possible price ASAP

©2024 North Texas Real Estate Information Systems.
Bought with Amanda Anderson • RE/MAX Trinity

"My job is to find and attract mastery-based agents to the office, protect the culture, and make sure everyone is happy! "

