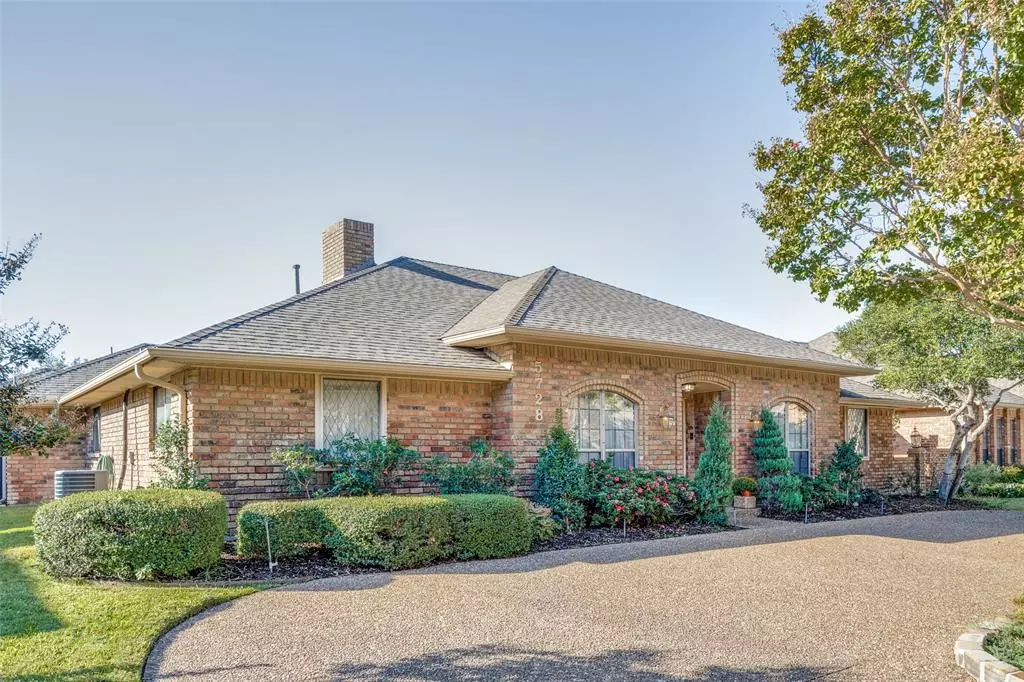$650,000
For more information regarding the value of a property, please contact us for a free consultation.
4 Beds
3 Baths
2,889 SqFt
SOLD DATE : 11/27/2024
Key Details
Property Type Single Family Home
Sub Type Single Family Residence
Listing Status Sold
Purchase Type For Sale
Square Footage 2,889 sqft
Price per Sqft $224
Subdivision Prestonwood West Sec One Ph Iii
MLS Listing ID 20757782
Sold Date 11/27/24
Style Traditional
Bedrooms 4
Full Baths 3
HOA Fees $10/ann
HOA Y/N Mandatory
Year Built 1981
Annual Tax Amount $11,833
Lot Size 9,583 Sqft
Acres 0.22
Property Description
This Grand Millennial beauty should not be missed by any buyer wanting quality construction adorned with every attention to detail. The owners were meticulous in caring for this jewel over the years. The house flows like a charm making it perfect for entertaining in a formal dining room or a more casual get together making use of the amply sized double sided wet bar. Wake up to morning coffee in the cheerful solarium or end the day there to unwind with your favorite beverage. The generous great room boasts large windows that let sun bounce off the gorgeous hardwood floors. A cozy brick fireplace adorned with a mantel and raised hearth is ready to decorate for the holidays. The island kitchen offers plenty of space for multiple aspiring chefs to use the Jenn Air range, indoor grill, spacious island, and a work space to jot down recipes and ingredients. Backyard play space can be overseen from the protected courtyard just outside the solarium. The recently installed wood fence lends privacy too. This home has so much room and storage space galore. The 30 year roof was just installed this year. This property is an estate and there is not a survey available. Please contact the listing agent for contract, Seller and closing details.
Location
State TX
County Collin
Direction Use GPS Off Campbell between Frankfort and Preston.
Rooms
Dining Room 2
Interior
Interior Features Cable TV Available, Cathedral Ceiling(s), Chandelier, Decorative Lighting, Double Vanity, Granite Counters, High Speed Internet Available, Kitchen Island, Natural Woodwork, Paneling, Pantry, Vaulted Ceiling(s)
Heating Central
Cooling Ceiling Fan(s), Central Air, Multi Units
Flooring Carpet, Hardwood
Fireplaces Number 1
Fireplaces Type Brick, Living Room, Raised Hearth, Wood Burning
Equipment Irrigation Equipment
Appliance Dishwasher, Disposal, Electric Cooktop, Electric Oven, Indoor Grill, Double Oven, Vented Exhaust Fan
Heat Source Central
Laundry Utility Room, Full Size W/D Area
Exterior
Exterior Feature Courtyard, Private Yard
Garage Spaces 2.0
Fence Back Yard, Wood
Utilities Available Alley, Cable Available, City Sewer, City Water, Concrete, Curbs, Electricity Connected, Sidewalk
Roof Type Composition
Total Parking Spaces 2
Garage Yes
Building
Lot Description Few Trees, Interior Lot, Sprinkler System
Story One
Foundation Slab
Level or Stories One
Structure Type Brick
Schools
Elementary Schools Haggar
Middle Schools Frankford
High Schools Shepton
School District Plano Isd
Others
Restrictions Unknown Encumbrance(s)
Ownership See Agent
Acceptable Financing Cash, Conventional, FHA
Listing Terms Cash, Conventional, FHA
Financing Cash
Read Less Info
Want to know what your home might be worth? Contact us for a FREE valuation!

Our team is ready to help you sell your home for the highest possible price ASAP

©2025 North Texas Real Estate Information Systems.
Bought with Omid Golnabi • Rad Realty Group LLC
"My job is to find and attract mastery-based agents to the office, protect the culture, and make sure everyone is happy! "

