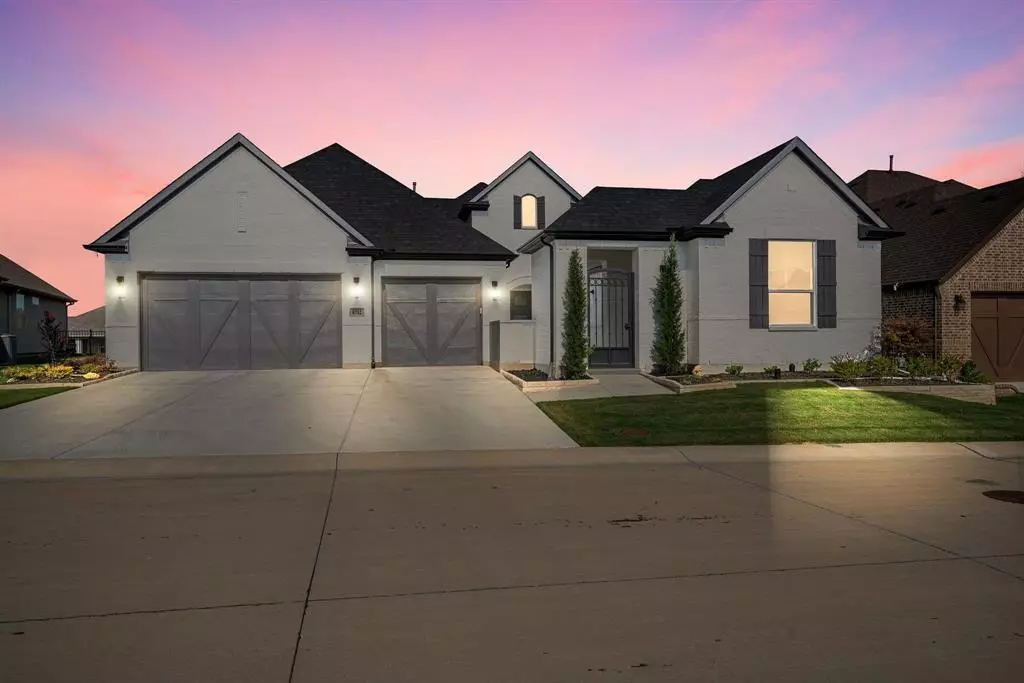$1,190,000
For more information regarding the value of a property, please contact us for a free consultation.
3 Beds
4 Baths
3,221 SqFt
SOLD DATE : 11/22/2024
Key Details
Property Type Single Family Home
Sub Type Single Family Residence
Listing Status Sold
Purchase Type For Sale
Square Footage 3,221 sqft
Price per Sqft $369
Subdivision Robson Ranch Unit 28-1
MLS Listing ID 20683807
Sold Date 11/22/24
Style Contemporary/Modern,Ranch,Traditional
Bedrooms 3
Full Baths 3
Half Baths 1
HOA Fees $155
HOA Y/N Mandatory
Year Built 2022
Annual Tax Amount $15,188
Lot Size 9,147 Sqft
Acres 0.21
Property Description
Welcome home to this one-of-a-kind Robson Ranch gem! As you enter through the gated courtyard, you're greeted with a beautiful entry leading to the spacious, open floor plan. The expansive living area is ready for entertaining with a conversation 'pit', fireplace with tile surround and wet bar. The gourmet kitchen boasts beautiful quartz counter-tops with dual color shaker-style cabinetry, stainless-steel appliances, double ovens, large center island with bar seating and walk-in pantry. The luxurious primary suite features dual vanities, separate makeup vanity, separate shower & tub, and a massive walk-in closet! Two add'l ensuite bedrooms are ready to host visiting guests with one of the bedrooms having a private exterior entrance for a casita-like feel. The 3-car garage with epoxy floors fits your golf cart perfectly. The backyard oasis has it all! A large covered patio overlooks the pristine swimming pool, jacuzzi and fire pit - perfect for gatherings year-round. This is a must-see!
Location
State TX
County Denton
Direction From Michelle Way, turn left on Pepperidge Ave, right onto Basanite Ave, right on Tuff Tr, left on Latite Ln, the destination is on the left.
Rooms
Dining Room 1
Interior
Interior Features Built-in Features, Built-in Wine Cooler, Decorative Lighting, Double Vanity, Eat-in Kitchen, High Speed Internet Available, In-Law Suite Floorplan, Kitchen Island, Open Floorplan, Pantry, Walk-In Closet(s), Wet Bar, Second Primary Bedroom
Heating Central, Natural Gas
Cooling Ceiling Fan(s), Central Air, Electric, ENERGY STAR Qualified Equipment
Flooring Tile
Fireplaces Number 1
Fireplaces Type Gas, Gas Logs, Living Room, Stone
Equipment None
Appliance Dishwasher, Disposal, Electric Oven, Gas Cooktop, Microwave, Double Oven
Heat Source Central, Natural Gas
Laundry Electric Dryer Hookup, Utility Room, Full Size W/D Area, Washer Hookup
Exterior
Exterior Feature Courtyard, Covered Patio/Porch, Fire Pit, Rain Gutters, Lighting, Uncovered Courtyard
Garage Spaces 3.0
Fence Back Yard, Wrought Iron
Pool Heated, In Ground, Lap, Outdoor Pool, Private, Pump, Separate Spa/Hot Tub, Water Feature, Waterfall
Utilities Available City Sewer, City Water
Roof Type Composition
Total Parking Spaces 3
Garage Yes
Private Pool 1
Building
Lot Description Adjacent to Greenbelt, Greenbelt, Landscaped, Level, Park View, Sprinkler System, Subdivision
Story One
Foundation Slab
Level or Stories One
Structure Type Brick
Schools
Elementary Schools Ponder
High Schools Ponder
School District Ponder Isd
Others
Senior Community 1
Restrictions Deed,Other
Ownership See records
Acceptable Financing Cash, Conventional, VA Loan
Listing Terms Cash, Conventional, VA Loan
Financing Conventional
Special Listing Condition Age-Restricted, Deed Restrictions
Read Less Info
Want to know what your home might be worth? Contact us for a FREE valuation!

Our team is ready to help you sell your home for the highest possible price ASAP

©2025 North Texas Real Estate Information Systems.
Bought with Ashley Griggs • Real Estate Station LLC
"My job is to find and attract mastery-based agents to the office, protect the culture, and make sure everyone is happy! "

