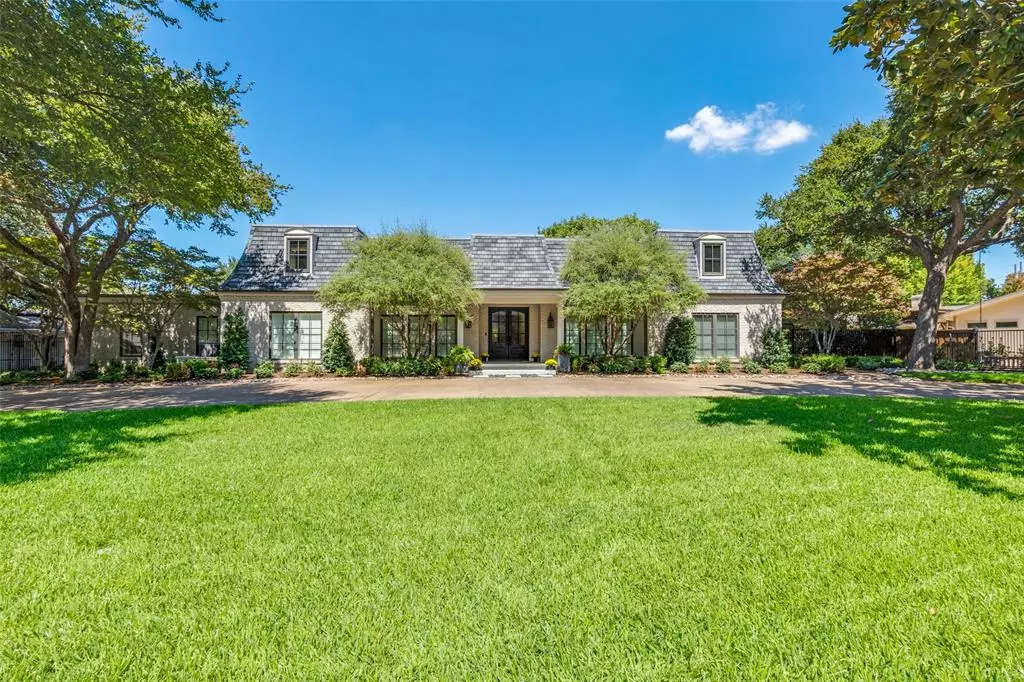$1,850,000
For more information regarding the value of a property, please contact us for a free consultation.
6 Beds
6 Baths
5,263 SqFt
SOLD DATE : 11/15/2024
Key Details
Property Type Single Family Home
Sub Type Single Family Residence
Listing Status Sold
Purchase Type For Sale
Square Footage 5,263 sqft
Price per Sqft $351
Subdivision Russwood Acres 07 Inst Sec 02
MLS Listing ID 20732983
Sold Date 11/15/24
Style French
Bedrooms 6
Full Baths 4
Half Baths 2
HOA Y/N None
Year Built 1963
Annual Tax Amount $34,678
Lot Size 0.456 Acres
Acres 0.456
Lot Dimensions 144 x 138
Property Description
Elegance & Sophistication describe this beautiful home in coveted Russwood Acres. A circle drive leads you to a double entry. Once inside, the traditional floor plan shows off multiple living spaces large enough to entertain a crowd or cozy enough for intimate gatherings. The kitchen boasts a unique island formation, double ovens, drink cooler, warming drawer, 2 sink areas and a convenient breakfast area. The den & kitchen overlook a lush backyard and oversized covered patio for outdoor living. The Primary Bedroom, with French doors that lead to a private courtyard, invites early morning coffee or a quiet spot to enjoy nature. An add'l bedroom graces the first floor w an ensuite bath. Upstairs features 4 add'l bedrooms (allowing flex space for home offices) and a large gameroom. The 3 car garage contains a large work area & can be entered from the front driveway or the alley. Russwood Acres is a most convenient community in the private school corridor.
Location
State TX
County Dallas
Direction Springmeadow is between Royal and Northaven & between Inwood and the Tollway.
Rooms
Dining Room 2
Interior
Interior Features Built-in Features, Cable TV Available, Chandelier, Decorative Lighting, Double Vanity, Dry Bar, Eat-in Kitchen, Flat Screen Wiring, Granite Counters, High Speed Internet Available, Kitchen Island, Paneling, Pantry, Walk-In Closet(s)
Heating Central, Fireplace(s), Natural Gas, Zoned
Cooling Ceiling Fan(s), Central Air, Electric, Multi Units, Zoned
Flooring Hardwood, Parquet, Tile
Fireplaces Number 1
Fireplaces Type Den, Wood Burning
Appliance Dishwasher, Disposal, Gas Cooktop
Heat Source Central, Fireplace(s), Natural Gas, Zoned
Laundry Electric Dryer Hookup, Utility Room, Full Size W/D Area, Washer Hookup
Exterior
Exterior Feature Courtyard, Covered Patio/Porch, Private Yard
Garage Spaces 3.0
Fence Wood
Utilities Available All Weather Road, Alley, Cable Available, City Sewer, City Water, Curbs, Electricity Available, Electricity Connected, Individual Gas Meter, Individual Water Meter, Natural Gas Available, Phone Available
Roof Type Other
Total Parking Spaces 3
Garage Yes
Building
Lot Description Interior Lot, Landscaped, Lrg. Backyard Grass, Many Trees, Sprinkler System
Story Two
Foundation Pillar/Post/Pier
Level or Stories Two
Structure Type Brick
Schools
Elementary Schools Pershing
Middle Schools Benjamin Franklin
High Schools Hillcrest
School District Dallas Isd
Others
Ownership See Agent
Acceptable Financing Contact Agent
Listing Terms Contact Agent
Financing Conventional
Read Less Info
Want to know what your home might be worth? Contact us for a FREE valuation!

Our team is ready to help you sell your home for the highest possible price ASAP

©2024 North Texas Real Estate Information Systems.
Bought with Jessica Cazares • EXP REALTY

"My job is to find and attract mastery-based agents to the office, protect the culture, and make sure everyone is happy! "

