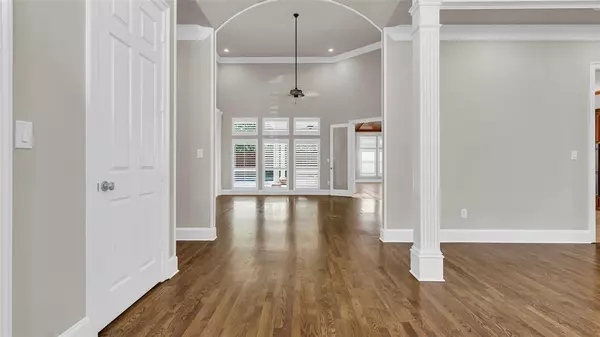$990,000
For more information regarding the value of a property, please contact us for a free consultation.
3 Beds
4 Baths
3,574 SqFt
SOLD DATE : 11/14/2024
Key Details
Property Type Single Family Home
Sub Type Single Family Residence
Listing Status Sold
Purchase Type For Sale
Square Footage 3,574 sqft
Price per Sqft $277
Subdivision Estates Of Forrestridge Sec 2
MLS Listing ID 20740910
Sold Date 11/14/24
Style Traditional
Bedrooms 3
Full Baths 3
Half Baths 1
HOA Y/N None
Year Built 1998
Annual Tax Amount $12,910
Lot Size 0.386 Acres
Acres 0.386
Property Description
Welcome to your dream home in the coveted Forest Ridge Estates subdivision! This exceptional property features 3 spacious bedrooms and 3.5 modern baths, providing ample comfort and luxury for you and your family. Step outside to discover your own private oasis, complete with an inviting inground pool and spa—perfect for summer relaxation and entertaining. With a generous 3-car garage, you'll have plenty of space for vehicles and storage. Inside, you'll be greeted by two cozy fireplaces, enhancing the charm of the two distinct living areas. The home showcases professionally designed high-end landscaping, offering curb appeal that truly stands out. Enjoy the benefits of recent upgrades, including a new epoxy garage floor, replaced fencing with an 8-foot privacy barrier, and energy-efficient LED lighting throughout. This residence has been refreshed with all-new interior and exterior paint and boasts new hardwood flooring with premium underlayment and moisture barrier protection, ensuring lasting durability. The elegant plantation shutters add a touch of sophistication, while the dimming pool repairs, new carpet, plumbing updates, and a new HVAC system make this home move-in ready. With no HOA restrictions, you can enjoy the freedom of homeownership in a serene and beautiful community. Don't miss your chance to own this stunning property—schedule a viewing today!
Location
State TX
County Denton
Direction GPS takes you the property
Rooms
Dining Room 2
Interior
Interior Features Built-in Features, Cable TV Available, Chandelier, Decorative Lighting, Eat-in Kitchen, Granite Counters, High Speed Internet Available, Kitchen Island, Open Floorplan, Pantry, Sound System Wiring, Vaulted Ceiling(s), Walk-In Closet(s)
Heating Central, Fireplace(s), Natural Gas
Cooling Ceiling Fan(s), Central Air, Electric
Flooring Carpet, Ceramic Tile, Hardwood
Fireplaces Number 2
Fireplaces Type Dining Room, Gas Logs, Living Room
Equipment Satellite Dish
Appliance Dishwasher, Disposal, Electric Oven, Gas Cooktop, Gas Water Heater, Double Oven, Plumbed For Gas in Kitchen
Heat Source Central, Fireplace(s), Natural Gas
Laundry Electric Dryer Hookup, Utility Room, Full Size W/D Area, Washer Hookup
Exterior
Exterior Feature Covered Patio/Porch, Rain Gutters, Private Yard
Garage Spaces 3.0
Carport Spaces 3
Pool Gunite, In Ground
Utilities Available Cable Available, City Sewer, City Water, Concrete, Curbs, Electricity Connected, Individual Gas Meter, Individual Water Meter, Natural Gas Available, Sidewalk
Roof Type Composition
Total Parking Spaces 3
Garage Yes
Private Pool 1
Building
Lot Description Few Trees, Irregular Lot, Landscaped, Sprinkler System, Subdivision
Story One
Foundation Slab
Level or Stories One
Structure Type Brick,Frame
Schools
Elementary Schools Ryanws
Middle Schools Mcmath
High Schools Denton
School District Denton Isd
Others
Ownership Of Record
Acceptable Financing Cash, Conventional, FHA, VA Loan
Listing Terms Cash, Conventional, FHA, VA Loan
Financing Cash
Special Listing Condition Aerial Photo
Read Less Info
Want to know what your home might be worth? Contact us for a FREE valuation!

Our team is ready to help you sell your home for the highest possible price ASAP

©2025 North Texas Real Estate Information Systems.
Bought with Trina Kimbro • Oklahoma Land & Realty
"My job is to find and attract mastery-based agents to the office, protect the culture, and make sure everyone is happy! "






