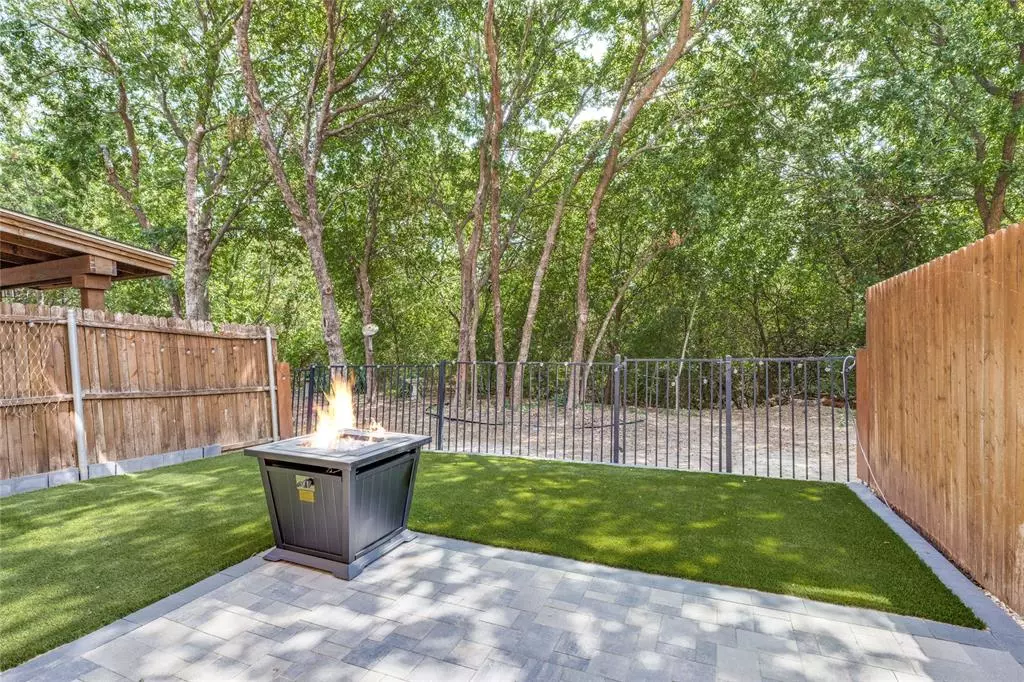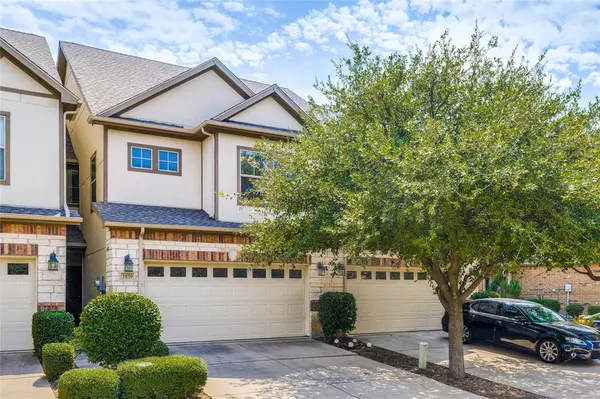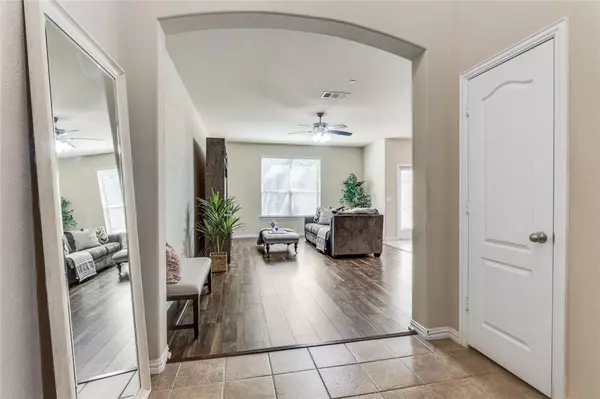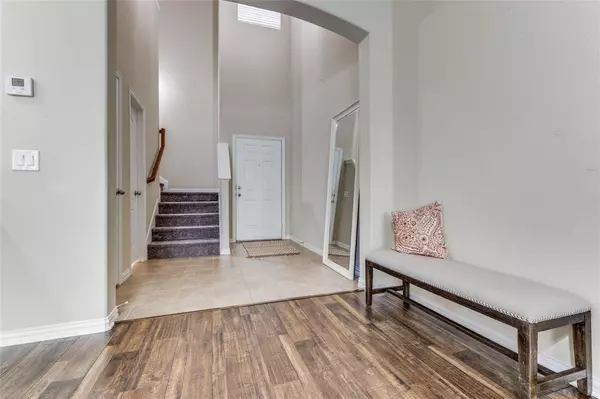$399,000
For more information regarding the value of a property, please contact us for a free consultation.
3 Beds
3 Baths
1,835 SqFt
SOLD DATE : 11/13/2024
Key Details
Property Type Townhouse
Sub Type Townhouse
Listing Status Sold
Purchase Type For Sale
Square Footage 1,835 sqft
Price per Sqft $217
Subdivision Villas Of Cottonwood Creek
MLS Listing ID 20709635
Sold Date 11/13/24
Style Traditional
Bedrooms 3
Full Baths 2
Half Baths 1
HOA Fees $255/qua
HOA Y/N Mandatory
Year Built 2011
Lot Size 3,049 Sqft
Acres 0.07
Property Description
Discover your dream home in the heart of Allen with this meticulously maintained 3-bedroom, 2.5-bath residence, perfectly blending elegance and comfort. Nestled in a sought-after neighborhood, this charming property offers a spacious open floor plan with abundant natural light and modern finishes. Step into a grand foyer that sets the tone for the rest of the home in the inviting entryway. Enjoy cooking in a well-appointed kitchen featuring stainless steel appliances, granite countertops, and ample cabinetry, complemented by two kitchen pantries. The living area boasts an open floorplan and large windows, creating a bright and airy atmosphere. Retreat to the expansive primary bedroom with a large en-suite bathroom. The upstairs flex space is ideal for an office or play area. Relax in the low maintenance, turfed backyard while enjoying the creek views. Situated in a friendly community, you'll have access to Allen ISD top-rated schools, shopping, dining, and recreational facilities.
Location
State TX
County Collin
Community Club House, Community Pool, Community Sprinkler, Curbs, Greenbelt, Jogging Path/Bike Path, Sidewalks
Direction From 75 North, exit Stacy Road turn left, at Curtis Lane turn left, at Villa Drive turn left. Property is on the right.
Rooms
Dining Room 1
Interior
Interior Features Double Vanity, Granite Counters, Open Floorplan, Pantry, Vaulted Ceiling(s), Walk-In Closet(s)
Heating Central
Cooling Central Air
Flooring Carpet, Hardwood, Tile
Appliance Dishwasher, Disposal, Electric Cooktop, Electric Oven, Microwave
Heat Source Central
Laundry Gas Dryer Hookup, Utility Room, Full Size W/D Area
Exterior
Exterior Feature Private Yard
Garage Spaces 2.0
Carport Spaces 2
Community Features Club House, Community Pool, Community Sprinkler, Curbs, Greenbelt, Jogging Path/Bike Path, Sidewalks
Utilities Available Asphalt, Cable Available, City Sewer, City Water, Community Mailbox, Concrete, Curbs, Electricity Available, Electricity Connected, Individual Gas Meter, Phone Available, Sidewalk
Roof Type Asphalt
Total Parking Spaces 2
Garage Yes
Building
Lot Description No Backyard Grass
Story Two
Foundation Slab
Level or Stories Two
Structure Type Brick
Schools
Elementary Schools Cheatham
Middle Schools Curtis
High Schools Allen
School District Allen Isd
Others
Ownership See Appraisal
Acceptable Financing Cash, Conventional, FHA, VA Loan
Listing Terms Cash, Conventional, FHA, VA Loan
Financing Cash
Special Listing Condition Survey Available
Read Less Info
Want to know what your home might be worth? Contact us for a FREE valuation!

Our team is ready to help you sell your home for the highest possible price ASAP

©2025 North Texas Real Estate Information Systems.
Bought with Nancy Lin • EXP REALTY
"My job is to find and attract mastery-based agents to the office, protect the culture, and make sure everyone is happy! "






