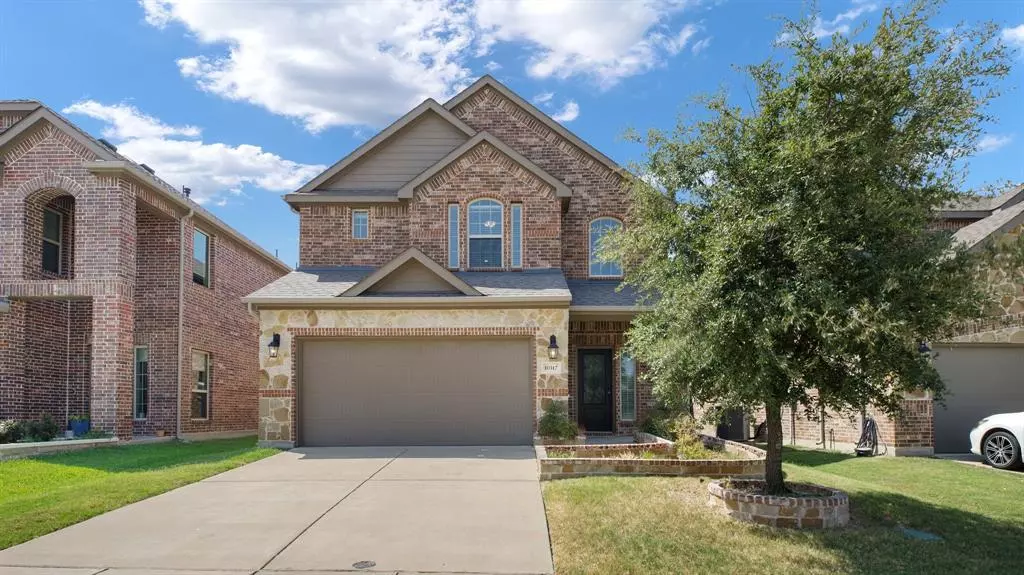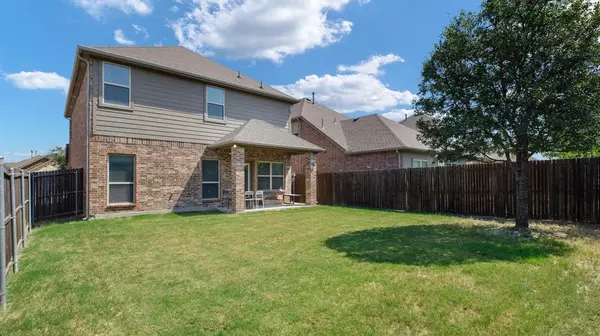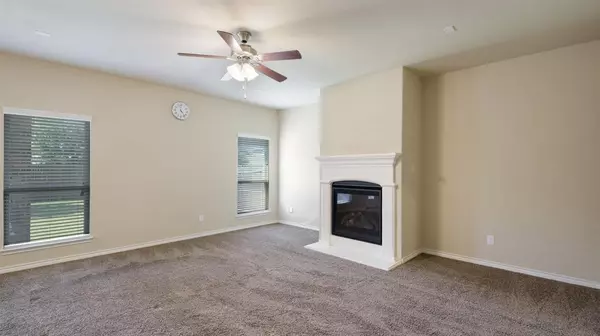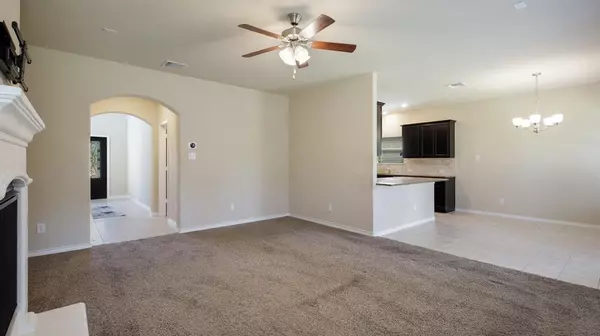$484,800
For more information regarding the value of a property, please contact us for a free consultation.
3 Beds
3 Baths
2,025 SqFt
SOLD DATE : 11/11/2024
Key Details
Property Type Single Family Home
Sub Type Single Family Residence
Listing Status Sold
Purchase Type For Sale
Square Footage 2,025 sqft
Price per Sqft $239
Subdivision Highlands At Westridge Ph 4 The
MLS Listing ID 20687481
Sold Date 11/11/24
Style Traditional
Bedrooms 3
Full Baths 2
Half Baths 1
HOA Fees $54/ann
HOA Y/N Mandatory
Year Built 2018
Annual Tax Amount $7,178
Lot Size 4,443 Sqft
Acres 0.102
Property Description
Welcome to this exquisite 3-bedroom, 2.5-bathroom residence nestled in the vibrant heart of McKinney, TX, in the highly desirable Collin County. This beautifully crafted home features an open floor plan, ideal for contemporary living and entertaining. The primary suite provides a tranquil escape with a luxurious en-suite bathroom, featuring a soaking tub, separate shower, and dual vanities. Two additional well-appointed bedrooms share a full bathroom, offering ample space for guests. A convenient half-bath is perfect for visitors. Outside, the private backyard oasis is perfect for relaxation or gatherings. Additional highlights include a two-car garage, energy-efficient features, and proximity to top-rated schools, parks, and shopping. Seize the chance to make this exceptional property your new home!
Location
State TX
County Collin
Direction Head north on Central Expressway (US-75 N), take the exit toward Wilmeth Rd, continue on N Central Expy, turn left onto Wilmeth Rd, then turn right onto Hardin Blvd, left onto Holley Ridge Way, and finally right onto Dimmit Pl.
Rooms
Dining Room 1
Interior
Interior Features High Speed Internet Available
Heating Central, Electric
Cooling Central Air, Electric
Flooring Carpet
Fireplaces Number 1
Fireplaces Type Other
Appliance Dishwasher, Disposal, Microwave
Heat Source Central, Electric
Exterior
Exterior Feature Covered Patio/Porch
Garage Spaces 2.0
Fence Wood
Utilities Available City Sewer, City Water
Roof Type Composition
Total Parking Spaces 2
Garage Yes
Building
Lot Description Few Trees
Story Two
Foundation Slab
Level or Stories Two
Structure Type Wood
Schools
Elementary Schools Jim And Betty Hughes
Middle Schools Bill Hays
High Schools Rock Hill
School District Prosper Isd
Others
Ownership Tai S Dinsmore
Acceptable Financing Cash, Conventional, FHA, VA Loan
Listing Terms Cash, Conventional, FHA, VA Loan
Financing Cash
Read Less Info
Want to know what your home might be worth? Contact us for a FREE valuation!

Our team is ready to help you sell your home for the highest possible price ASAP

©2025 North Texas Real Estate Information Systems.
Bought with Lisa Norton • JPAR - Plano
"My job is to find and attract mastery-based agents to the office, protect the culture, and make sure everyone is happy! "






