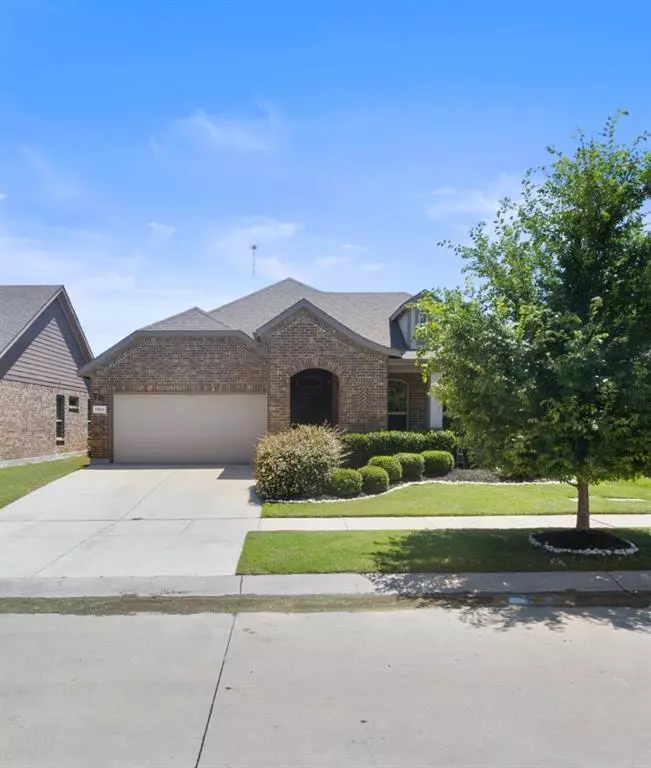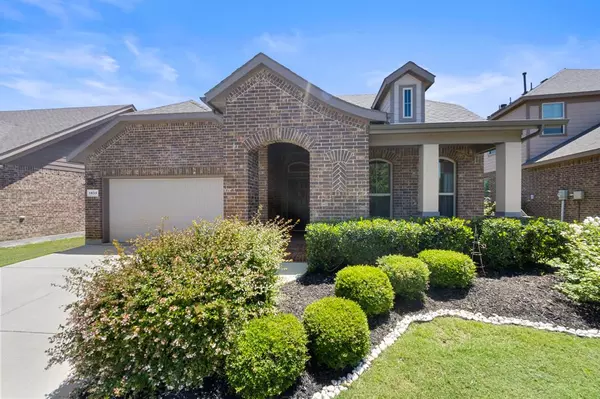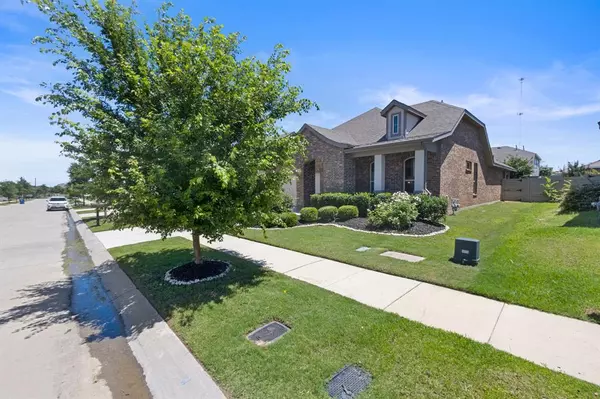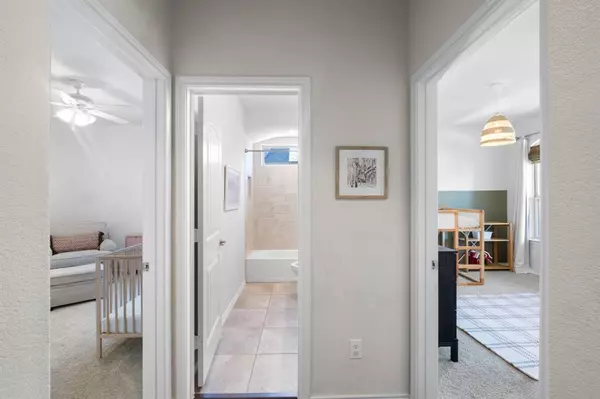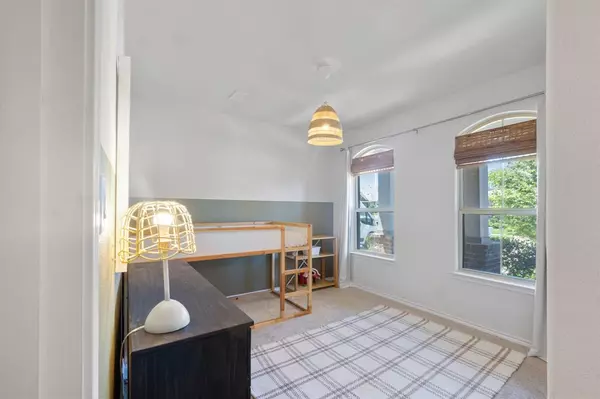$420,000
For more information regarding the value of a property, please contact us for a free consultation.
3 Beds
2 Baths
2,035 SqFt
SOLD DATE : 11/07/2024
Key Details
Property Type Single Family Home
Sub Type Single Family Residence
Listing Status Sold
Purchase Type For Sale
Square Footage 2,035 sqft
Price per Sqft $206
Subdivision Harvest Meadows Phase 3
MLS Listing ID 20674351
Sold Date 11/07/24
Style Ranch,Traditional
Bedrooms 3
Full Baths 2
HOA Fees $83
HOA Y/N Mandatory
Year Built 2017
Lot Size 5,863 Sqft
Acres 0.1346
Lot Dimensions 51X115
Property Description
NEW ROOF! Welcome to your new home at 1833 Finch Trail! This stunning residence features an open-concept floor plan, neutral color palette, and beautiful hardwood floors. Relax on the shaded front porch or enjoy the numerous amenities in the Harvest community, which includes 3 swimming pools, parks, fishing and kayaking lakes, a dog park, 2 workout facilities, community party barns, and basketball courts. Located within walking distance of the elementary school and a park at the end of the street, this neighborhood also offers a variety of activities such as yoga, running groups, boot camps, crafting, and reading clubs. Don't miss the chance to see this move-in-ready home! The seller is representing himself as the seller's agent.
Location
State TX
County Denton
Community Community Pool, Fishing, Fitness Center, Jogging Path/Bike Path, Lake, Park, Playground, Pool, Restaurant
Direction From 407W, turn Right onto Cleveland Gibbs, Turn left onto 6th street, Turn right on Meadows Dr, Turn left on Finch Trl.
Rooms
Dining Room 1
Interior
Interior Features Cable TV Available, High Speed Internet Available, Open Floorplan, Pantry, Walk-In Closet(s)
Heating Central
Cooling Central Air
Flooring Hardwood
Fireplaces Number 1
Fireplaces Type Family Room, Gas
Appliance Dishwasher, Disposal, Electric Oven, Gas Cooktop, Gas Water Heater, Water Purifier
Heat Source Central
Laundry Electric Dryer Hookup, Utility Room
Exterior
Garage Spaces 2.0
Fence Back Yard
Community Features Community Pool, Fishing, Fitness Center, Jogging Path/Bike Path, Lake, Park, Playground, Pool, Restaurant
Utilities Available City Sewer, City Water, Co-op Electric, Individual Gas Meter
Roof Type Shingle
Total Parking Spaces 2
Garage Yes
Building
Lot Description Irregular Lot, Landscaped
Story One
Foundation Slab
Level or Stories One
Structure Type Brick
Schools
Elementary Schools Lance Thompson
Middle Schools Pike
High Schools Northwest
School District Northwest Isd
Others
Restrictions Deed
Ownership Gavin & Tessa Speed
Financing Conventional
Read Less Info
Want to know what your home might be worth? Contact us for a FREE valuation!

Our team is ready to help you sell your home for the highest possible price ASAP

©2025 North Texas Real Estate Information Systems.
Bought with Steve Depoe • Keller Williams Realty-FM
"My job is to find and attract mastery-based agents to the office, protect the culture, and make sure everyone is happy! "

