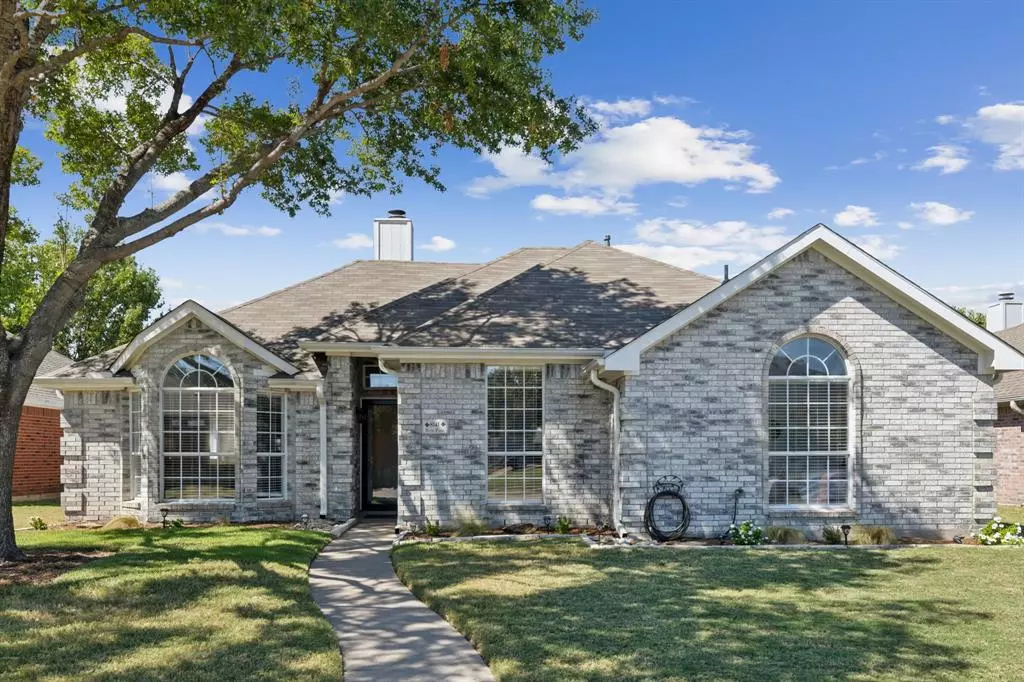$408,380
For more information regarding the value of a property, please contact us for a free consultation.
3 Beds
2 Baths
1,411 SqFt
SOLD DATE : 11/07/2024
Key Details
Property Type Single Family Home
Sub Type Single Family Residence
Listing Status Sold
Purchase Type For Sale
Square Footage 1,411 sqft
Price per Sqft $289
Subdivision Preston Gables Ph 3
MLS Listing ID 20738597
Sold Date 11/07/24
Style Traditional
Bedrooms 3
Full Baths 2
HOA Y/N None
Year Built 1997
Annual Tax Amount $5,266
Lot Size 6,534 Sqft
Acres 0.15
Lot Dimensions 109x58
Property Description
Discover this gorgeous traditional home featuring 3 spacious bedrooms and 2 beautifully appointed bathrooms. Enjoy a refreshing dip in your private pool, or relax in the comfort of a freshly painted interior with elegant granite countertops. Nestled in a peaceful neighborhood with no HOA, this property boasts a fully privacy-fenced yard, ideal for outdoor gatherings and playtime. Located just moments away from the vibrant epicenter of Frisco, you'll have easy access to shopping, dining, and entertainment many options. Within 2 minutes, or .6 miles to Christie Elementary or Preston Ridge Park. Don’t miss out on this incredible opportunity to own a piece of Frisco!
Location
State TX
County Collin
Community Curbs, Sidewalks
Direction Preston Rd N Bound; Right @ Hutson, Right @ Kings Ridge, Right @ Cambridge, Right @ Hyde Pk Preston Rd S Bound ; Left @ Main St., (follow remainder as above) Eastbound Main St.;Right @ Kings Ridge, (follow remainder as above) West Bound Main St.;Left @ Kings Ridge, (follow remainder as above)
Rooms
Dining Room 1
Interior
Interior Features Cable TV Available, Eat-in Kitchen, High Speed Internet Available, Pantry, Walk-In Closet(s)
Heating Central, Fireplace(s), Natural Gas
Cooling Ceiling Fan(s), Central Air, Electric
Flooring Ceramic Tile, Combination, Simulated Wood, Tile, Wood
Fireplaces Number 1
Fireplaces Type Brick, Gas Starter, Living Room, Masonry, Raised Hearth
Equipment Irrigation Equipment
Appliance Dishwasher, Disposal, Electric Range, Gas Water Heater
Heat Source Central, Fireplace(s), Natural Gas
Laundry In Hall, Full Size W/D Area, On Site
Exterior
Exterior Feature Covered Patio/Porch, Rain Gutters
Garage Spaces 2.0
Fence Back Yard, Fenced, Gate, Privacy, Wood
Pool Gunite, In Ground, Outdoor Pool, Pool Sweep, Pool/Spa Combo, Private
Community Features Curbs, Sidewalks
Utilities Available All Weather Road, Cable Available, City Sewer, City Water, Concrete, Curbs, Electricity Connected, Individual Gas Meter, Natural Gas Available, Sidewalk, Underground Utilities
Roof Type Composition
Street Surface Concrete
Total Parking Spaces 2
Garage Yes
Private Pool 1
Building
Lot Description Cleared, Few Trees, Interior Lot, Landscaped, Level, Sprinkler System, Subdivision
Story One
Foundation Slab
Level or Stories One
Structure Type Brick
Schools
Elementary Schools Christie
Middle Schools Clark
High Schools Lebanon Trail
School District Frisco Isd
Others
Restrictions Easement(s)
Ownership See Agent
Acceptable Financing Cash, Conventional, FHA, VA Loan
Listing Terms Cash, Conventional, FHA, VA Loan
Financing Conventional
Special Listing Condition Aerial Photo, Survey Available, Utility Easement
Read Less Info
Want to know what your home might be worth? Contact us for a FREE valuation!

Our team is ready to help you sell your home for the highest possible price ASAP

©2024 North Texas Real Estate Information Systems.
Bought with Connor Taggart • Keller Williams Realty-FM

"My job is to find and attract mastery-based agents to the office, protect the culture, and make sure everyone is happy! "

