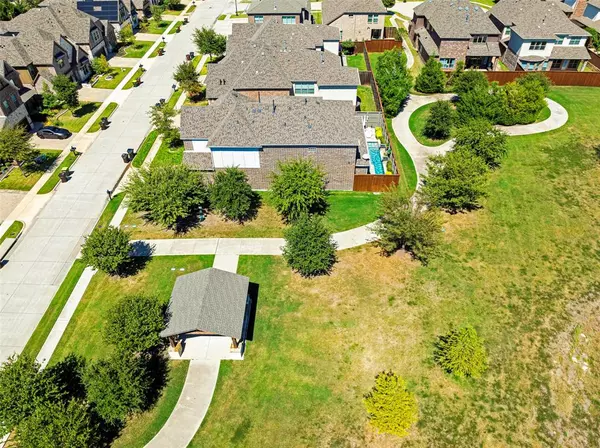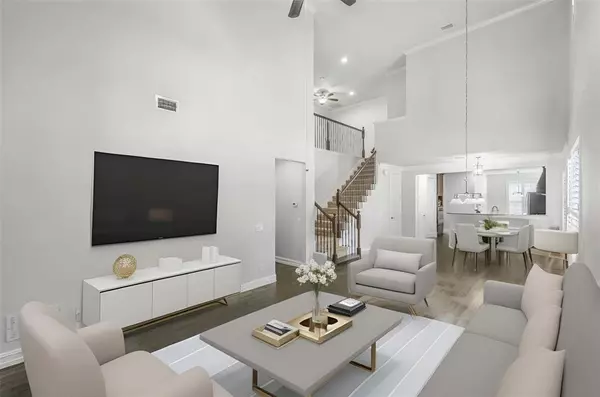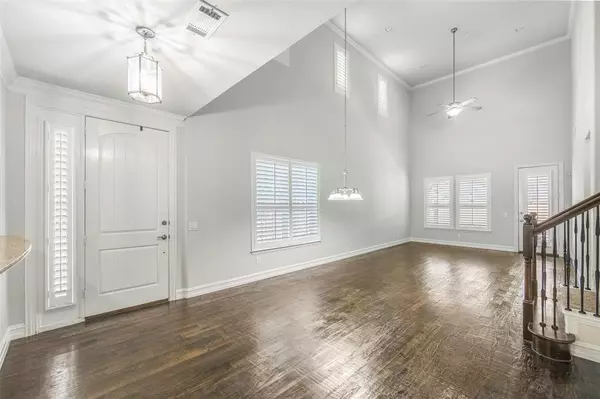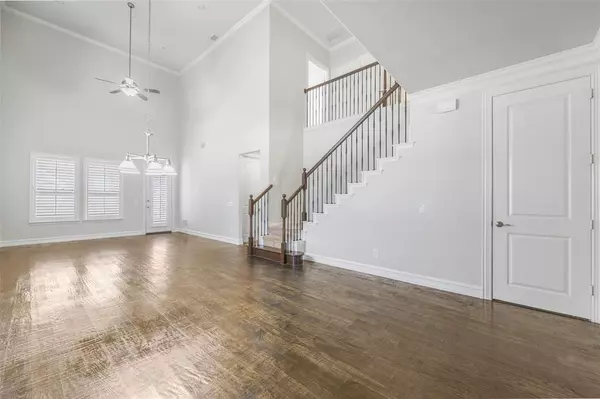$568,000
For more information regarding the value of a property, please contact us for a free consultation.
3 Beds
3 Baths
2,271 SqFt
SOLD DATE : 11/01/2024
Key Details
Property Type Townhouse
Sub Type Townhouse
Listing Status Sold
Purchase Type For Sale
Square Footage 2,271 sqft
Price per Sqft $250
Subdivision Preston Village Ph Ii
MLS Listing ID 20735605
Sold Date 11/01/24
Style Traditional
Bedrooms 3
Full Baths 2
Half Baths 1
HOA Fees $363/qua
HOA Y/N Mandatory
Year Built 2012
Annual Tax Amount $8,690
Lot Size 3,484 Sqft
Acres 0.08
Property Description
RARE WEST PLANO PULTE built plan, ISD, facing, North Garage entry, hidden gem, tucked away in a planned community Preston Village, a luxury CORNER LOT townhome facing a grassy area, MASTER bed down and a half bath down. Walk to the community swimming POOL and CABANA, trails. Low maintenance lifestyle in convenient Preston-Parker location. Step into Texas high ceilings, an open floorplan with view of covered patio, dining area, and open to the kitchen. Large MASTER retreat, with an ensuite bathroom, double linen closet, walk in closet, granite countertop, dual sinks, shower and tub. 2 secondary bedrooms up, and a loft, study or game area. Nice covered patio outside ready for relaxation and BBQ. Birch kitchen, stainless steel, gas cooktop and full laundry room, hall storage under the stairs. Plantation shutters, 2 car garage. HOA maintains many features in the community.Enjoy a quiet community, close to HEB, Market Street, Cinemark, Dining, 0 mins to Pres Bush, Toll,Arbor Hills Reserve.
Location
State TX
County Collin
Direction From Dallas Tollway heading north, exit right, east on Parker Rd., turn south on Ohio Drive, turn west onto Bayview Drive, homes is last on corner right
Rooms
Dining Room 2
Interior
Interior Features Decorative Lighting, Eat-in Kitchen, Granite Counters, Kitchen Island, Loft, Natural Woodwork, Open Floorplan, Vaulted Ceiling(s), Walk-In Closet(s)
Heating Central, Electric, Natural Gas
Cooling Ceiling Fan(s), Central Air
Flooring Carpet, Ceramic Tile, Wood
Appliance Dishwasher, Gas Cooktop, Convection Oven, Plumbed For Gas in Kitchen
Heat Source Central, Electric, Natural Gas
Laundry Electric Dryer Hookup, Utility Room, Washer Hookup
Exterior
Garage Spaces 2.0
Utilities Available City Sewer, City Water, Community Mailbox
Roof Type Composition
Total Parking Spaces 2
Garage Yes
Building
Lot Description Adjacent to Greenbelt, Corner Lot, Few Trees, Interior Lot, Landscaped, Sprinkler System, Subdivision
Story Two
Foundation Slab
Level or Stories Two
Structure Type Brick
Schools
Elementary Schools Hightower
Middle Schools Frankford
High Schools Shepton
School District Plano Isd
Others
Ownership owner
Financing Conventional
Special Listing Condition Survey Available
Read Less Info
Want to know what your home might be worth? Contact us for a FREE valuation!

Our team is ready to help you sell your home for the highest possible price ASAP

©2025 North Texas Real Estate Information Systems.
Bought with Sharon Ketko • Sharon Ketko Realty
"My job is to find and attract mastery-based agents to the office, protect the culture, and make sure everyone is happy! "






