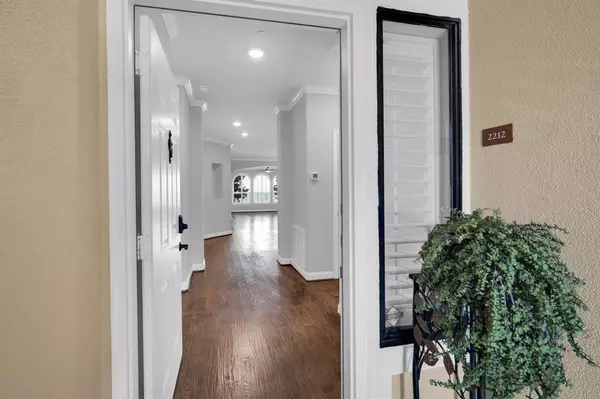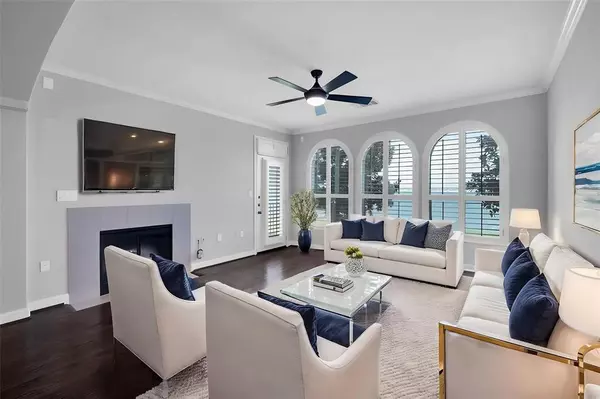$525,000
For more information regarding the value of a property, please contact us for a free consultation.
3 Beds
2 Baths
1,586 SqFt
SOLD DATE : 11/01/2024
Key Details
Property Type Condo
Sub Type Condominium
Listing Status Sold
Purchase Type For Sale
Square Footage 1,586 sqft
Price per Sqft $331
Subdivision Watersedge At Lake Ray Hubbard
MLS Listing ID 20690799
Sold Date 11/01/24
Style Mediterranean,Traditional
Bedrooms 3
Full Baths 2
HOA Fees $400/mo
HOA Y/N Mandatory
Year Built 2007
Annual Tax Amount $6,965
Lot Size 2,526 Sqft
Acres 0.058
Property Description
LUXURIOUS, WATERFRONT CONDO with RESORT STYLE FEEL! Located just steps from the Harbor District in Rockwall, this 3 bedroom, 2 bath condo is close to the fun restaurants, shopping and a community, resort pool with lake vistas. Entertain in this open concept plan with natural light and lake views from the spacious living, dining and kitchen area. The kitchen boasts Quartzite countertops, stainless steel appliances, refinished cabinets and a pantry. You'll love the details of the Crown Molding, an art niche, ceiling fans in all bedrooms, wood flooring & Plantation shutters throughout. The primary bedroom has a door to the patio with a view of the lake. The decorative ensuite bath has an arch and framed mirror above the spacious vanity with dual sinks, separate tiled shower, jetted tub, water closet and a walk in closet. Condo includes 2 garages and a separate utility room with a full size washer & dryer and cabinets. Come enjoy this lakeside living and your covered patio at Waters Edge!
Location
State TX
County Rockwall
Community Community Pool, Curbs, Fitness Center, Gated, Greenbelt, Sidewalks
Direction From I-30 E, take exit 67 A. towards Village Dr.-Horizon. Turn right on Shoreline Trail and right on Summer Lee Dr. Right on Portofino Dr. Call for the gate code.
Rooms
Dining Room 1
Interior
Interior Features Built-in Features, Cable TV Available, Decorative Lighting, Flat Screen Wiring, Granite Counters, High Speed Internet Available, Open Floorplan, Pantry, Walk-In Closet(s)
Heating Central
Cooling Ceiling Fan(s), Central Air
Flooring Ceramic Tile, Wood
Fireplaces Number 1
Fireplaces Type Decorative, Electric, Living Room
Appliance Dishwasher, Disposal, Dryer, Gas Range, Gas Water Heater, Microwave, Plumbed For Gas in Kitchen, Washer
Heat Source Central
Laundry Utility Room, Full Size W/D Area
Exterior
Exterior Feature Covered Patio/Porch
Garage Spaces 2.0
Fence Metal
Community Features Community Pool, Curbs, Fitness Center, Gated, Greenbelt, Sidewalks
Utilities Available City Sewer, City Water, Concrete, Curbs, Electricity Available
Waterfront Description Lake Front
Roof Type Spanish Tile
Total Parking Spaces 2
Garage Yes
Building
Lot Description Adjacent to Greenbelt, Few Trees, Water/Lake View, Waterfront
Story One
Foundation Slab
Level or Stories One
Structure Type Stucco
Schools
Elementary Schools Dorothy Smith Pullen
Middle Schools Cain
High Schools Heath
School District Rockwall Isd
Others
Ownership Keith and Maria Harville
Acceptable Financing Cash, Conventional
Listing Terms Cash, Conventional
Financing Cash
Special Listing Condition Aerial Photo
Read Less Info
Want to know what your home might be worth? Contact us for a FREE valuation!

Our team is ready to help you sell your home for the highest possible price ASAP

©2025 North Texas Real Estate Information Systems.
Bought with Mindy Hibbard • RE/MAX Landmark Rose
"My job is to find and attract mastery-based agents to the office, protect the culture, and make sure everyone is happy! "






