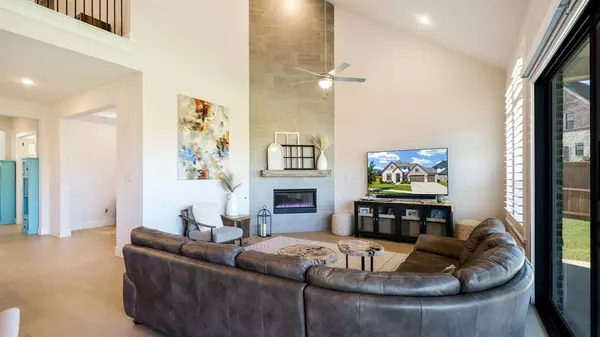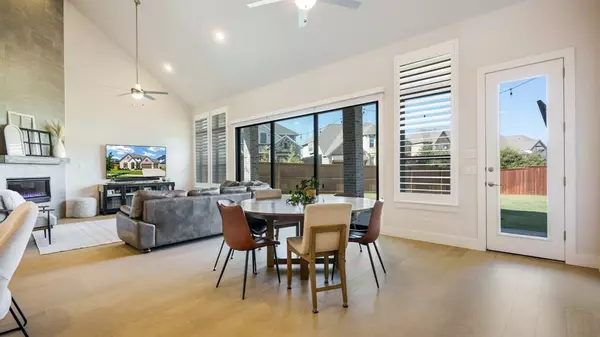$900,000
For more information regarding the value of a property, please contact us for a free consultation.
5 Beds
4 Baths
3,778 SqFt
SOLD DATE : 10/31/2024
Key Details
Property Type Single Family Home
Sub Type Single Family Residence
Listing Status Sold
Purchase Type For Sale
Square Footage 3,778 sqft
Price per Sqft $238
Subdivision Garner West Add
MLS Listing ID 20730337
Sold Date 10/31/24
Style Traditional
Bedrooms 5
Full Baths 4
HOA Fees $124/mo
HOA Y/N Mandatory
Year Built 2021
Annual Tax Amount $17,110
Lot Size 0.305 Acres
Acres 0.305
Property Description
9300 Simmons Rd is not just a home; it's a lifestyle. Experience luxury, comfort, and community in one of the most sought after golf communities in North Texas.
This property features 5 bedrooms, 4 bathrooms, and is designed for both comfort and sophisticated living. As you enter, you are welcomed by a bright, open-concept living space with soaring ceilings and large windows that fill the home with natural light. The chef's kitchen is a culinary dream, complete with stainless steel appliances, a large island, and ample counter space, ideal for quiet meals and entertaining guests. The elegant living room boasts a cozy fireplace, creating a warm and inviting atmosphere.
Outside, this oversized corner lot is the beautifully landscaped and has plenty of space to create the backyard oasis of your dreams.
With proximity to top-rated schools, parks, golf courses, and shopping, this property embodies the best of Lantana living.
Location
State TX
County Denton
Community Club House, Community Pool, Curbs, Fishing, Fitness Center, Golf, Greenbelt, Jogging Path/Bike Path, Park, Playground, Pool, Restaurant, Sidewalks, Tennis Court(S)
Direction Directions: Take I-35E north to exit 454A toward Highland Village. Merge onto N Stemmons Fwy frontage road. Turn left onto FM 407 for 6 miles. The community is on the right.
Rooms
Dining Room 2
Interior
Interior Features Built-in Features, Cable TV Available, Cathedral Ceiling(s), Chandelier, Decorative Lighting, Double Vanity, Eat-in Kitchen, Flat Screen Wiring, Granite Counters, High Speed Internet Available, Kitchen Island, Loft, Open Floorplan
Heating Central, Fireplace(s), Natural Gas
Cooling Ceiling Fan(s), Central Air, Electric
Flooring Carpet, Ceramic Tile, Hardwood
Fireplaces Number 1
Fireplaces Type Heatilator
Appliance Built-in Gas Range, Commercial Grade Range, Dishwasher, Disposal, Gas Oven, Microwave, Double Oven, Plumbed For Gas in Kitchen, Tankless Water Heater
Heat Source Central, Fireplace(s), Natural Gas
Laundry Utility Room, Full Size W/D Area
Exterior
Garage Spaces 3.0
Community Features Club House, Community Pool, Curbs, Fishing, Fitness Center, Golf, Greenbelt, Jogging Path/Bike Path, Park, Playground, Pool, Restaurant, Sidewalks, Tennis Court(s)
Utilities Available City Sewer, City Water, Co-op Electric, Electricity Connected, Individual Gas Meter, Individual Water Meter, MUD Water, Natural Gas Available
Roof Type Composition
Total Parking Spaces 3
Garage Yes
Building
Story Two
Foundation Slab
Level or Stories Two
Structure Type Brick,Rock/Stone
Schools
Elementary Schools Dorothy P Adkins
Middle Schools Tom Harpool
High Schools Guyer
School District Denton Isd
Others
Ownership Of Record
Financing Cash
Read Less Info
Want to know what your home might be worth? Contact us for a FREE valuation!

Our team is ready to help you sell your home for the highest possible price ASAP

©2025 North Texas Real Estate Information Systems.
Bought with Joel Beal • Taylor Realty Associates
"My job is to find and attract mastery-based agents to the office, protect the culture, and make sure everyone is happy! "






