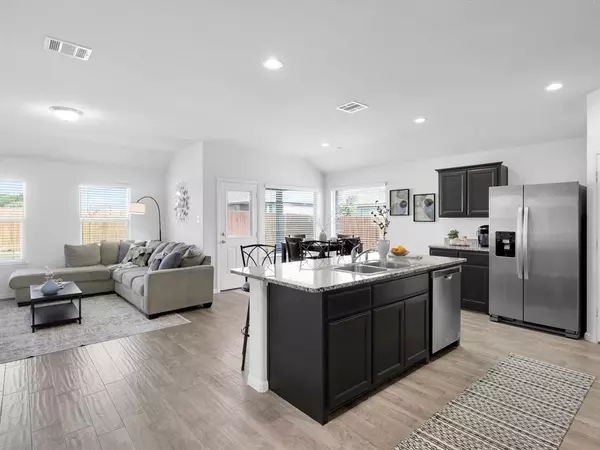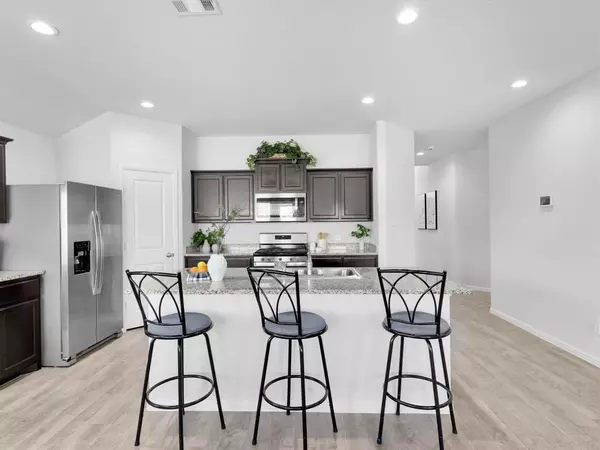$319,000
For more information regarding the value of a property, please contact us for a free consultation.
4 Beds
2 Baths
1,586 SqFt
SOLD DATE : 10/24/2024
Key Details
Property Type Single Family Home
Sub Type Single Family Residence
Listing Status Sold
Purchase Type For Sale
Square Footage 1,586 sqft
Price per Sqft $201
Subdivision Pioneer Point
MLS Listing ID 20664131
Sold Date 10/24/24
Style Contemporary/Modern
Bedrooms 4
Full Baths 2
HOA Fees $41/ann
HOA Y/N Mandatory
Year Built 2020
Annual Tax Amount $6,550
Lot Size 5,575 Sqft
Acres 0.128
Property Description
Welcome to your dream home in the heart of a family-friendly, serene neighborhood! Nestled within a highly sought-after community, this residence offers peace of mind with an inviting atmosphere perfect for raising a family in a prime location at a great price point. You'll be delighted by the proximity to Boswell High School—just a short walk away—making morning commutes a breeze. This spacious home features 4 bedrooms and 2 baths, ideal for growing families. Step inside to an open floor plan that seamlessly blends modern living with comfort. The kitchen and bathrooms boast elegant granite countertops, and the stainless steel appliances add a touch of sophistication. This home is more than just a place to live; it's a lifestyle choice in an outstanding school district. Don't miss out on this gem!
Location
State TX
County Tarrant
Community Community Pool, Playground, Sidewalks
Direction Traveling west on NE Loop 820, take a slight right onto S Blue Mound Rd. Turn left onto E McLeroy Blvd. Turn right onto N Saginaw Blvd. Turn left onto W Bailey Boswell Rd. Turn right onto Forge Pl. Turn left onto General Store Way. Destination will be on the left.
Rooms
Dining Room 1
Interior
Interior Features Cable TV Available, Chandelier, Double Vanity, Eat-in Kitchen, Flat Screen Wiring, Granite Counters, High Speed Internet Available, Kitchen Island, Open Floorplan, Pantry, Smart Home System, Walk-In Closet(s), Wet Bar
Heating Central
Cooling Central Air, Electric
Flooring Carpet, Tile
Appliance Dishwasher, Gas Cooktop, Gas Oven, Gas Range, Microwave, Refrigerator, Tankless Water Heater
Heat Source Central
Laundry Utility Room, Full Size W/D Area, Washer Hookup
Exterior
Exterior Feature Covered Patio/Porch, Rain Gutters
Garage Spaces 2.0
Fence Back Yard, Fenced, Privacy
Community Features Community Pool, Playground, Sidewalks
Utilities Available Cable Available, City Sewer, City Water, Community Mailbox, Concrete, Curbs, Electricity Available, Individual Gas Meter, Individual Water Meter
Roof Type Shingle
Total Parking Spaces 2
Garage Yes
Building
Lot Description Lrg. Backyard Grass, Sprinkler System
Story One
Foundation Brick/Mortar
Level or Stories One
Structure Type Brick
Schools
Elementary Schools Lake Pointe
Middle Schools Wayside
High Schools Boswell
School District Eagle Mt-Saginaw Isd
Others
Ownership See Offer Instructions
Acceptable Financing Cash, Conventional, FHA, VA Loan
Listing Terms Cash, Conventional, FHA, VA Loan
Financing Conventional
Read Less Info
Want to know what your home might be worth? Contact us for a FREE valuation!

Our team is ready to help you sell your home for the highest possible price ASAP

©2025 North Texas Real Estate Information Systems.
Bought with Brittainy Lykins • EXP REALTY
"My job is to find and attract mastery-based agents to the office, protect the culture, and make sure everyone is happy! "






