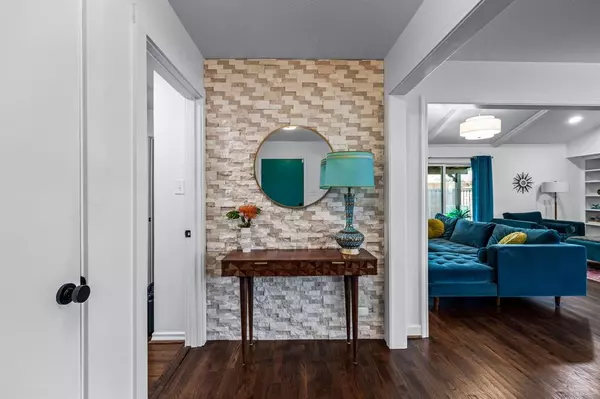$519,000
For more information regarding the value of a property, please contact us for a free consultation.
3 Beds
2 Baths
1,738 SqFt
SOLD DATE : 10/22/2024
Key Details
Property Type Single Family Home
Sub Type Single Family Residence
Listing Status Sold
Purchase Type For Sale
Square Footage 1,738 sqft
Price per Sqft $298
Subdivision Floyd Terrace
MLS Listing ID 20727489
Sold Date 10/22/24
Style Mid-Century Modern
Bedrooms 3
Full Baths 2
HOA Y/N None
Year Built 1961
Annual Tax Amount $10,842
Lot Size 9,016 Sqft
Acres 0.207
Property Description
Welcome to this exceptional mid-century modern home, thoughtfully updated with modern conveniences & located just a short stroll from Heights Park. You are greeted by an open-concept, featuring rich hardwood floors that extend seamlessly throughout the home. The bright & updated kitchen boasts stainless steel appliances, granite countertops, custom backsplash & breakfast bar. The inviting living room combines comfort & style, highlighted by vaulted ceilings & large modern sliding door that opens to the covered patio. The expansive primary suite is a retreat in itself, featuring custom shutters, custom closet & an elegantly updated bathroom. This home has undergone numerous updates, including fresh paint, doors, a redesigned secondary bathroom, extended hardwood floors, upgraded electrical, updated HVAC, updated garage door & opener, improved attic insulation with radiant barrier, replaced cast iron drainage & landscaping. Don't miss the storm shelter in the garage & storage throughout.
Location
State TX
County Dallas
Direction Off 75, Take Exit towards Belt Line-Main, West on Main, North on Lindale, West on Twilight.
Rooms
Dining Room 1
Interior
Interior Features Cable TV Available, Decorative Lighting, Granite Counters, High Speed Internet Available, Open Floorplan, Pantry, Vaulted Ceiling(s)
Heating Central, ENERGY STAR Qualified Equipment, Natural Gas
Cooling Central Air, Electric
Flooring Ceramic Tile, Wood
Fireplaces Number 1
Fireplaces Type Gas Logs
Appliance Dishwasher, Disposal, Dryer, Gas Range, Microwave, Plumbed For Gas in Kitchen, Refrigerator, Vented Exhaust Fan, Washer
Heat Source Central, ENERGY STAR Qualified Equipment, Natural Gas
Laundry Electric Dryer Hookup, In Garage, Full Size W/D Area, Washer Hookup
Exterior
Exterior Feature Covered Patio/Porch, Rain Gutters, Lighting
Garage Spaces 2.0
Fence Wood
Utilities Available Cable Available, City Sewer, City Water, Concrete, Curbs, Individual Gas Meter, Individual Water Meter, Natural Gas Available, Sidewalk
Roof Type Composition
Total Parking Spaces 2
Garage Yes
Building
Lot Description Interior Lot, Landscaped, Sprinkler System, Subdivision
Story One
Foundation Pillar/Post/Pier
Level or Stories One
Structure Type Brick,Siding
Schools
Elementary Schools Richardson Heights
High Schools Richardson
School District Richardson Isd
Others
Ownership Paul J and Fiona Gardiner
Acceptable Financing Cash, Conventional, FHA, VA Loan
Listing Terms Cash, Conventional, FHA, VA Loan
Financing Conventional
Special Listing Condition Aerial Photo, Survey Available
Read Less Info
Want to know what your home might be worth? Contact us for a FREE valuation!

Our team is ready to help you sell your home for the highest possible price ASAP

©2024 North Texas Real Estate Information Systems.
Bought with Betsy Weber Hurst • Compass RE Texas, LLC.

"My job is to find and attract mastery-based agents to the office, protect the culture, and make sure everyone is happy! "






