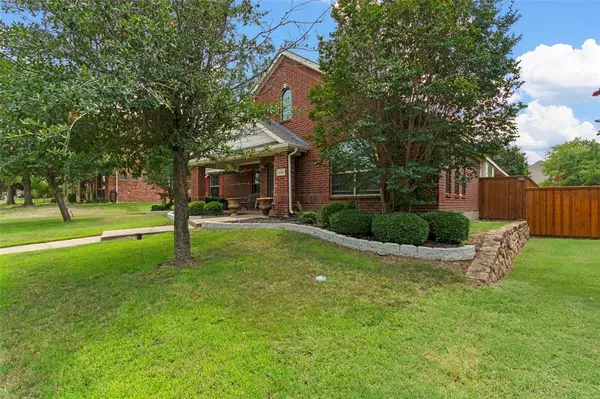$478,998
For more information regarding the value of a property, please contact us for a free consultation.
3 Beds
3 Baths
2,541 SqFt
SOLD DATE : 10/17/2024
Key Details
Property Type Single Family Home
Sub Type Single Family Residence
Listing Status Sold
Purchase Type For Sale
Square Footage 2,541 sqft
Price per Sqft $188
Subdivision Woodbridge Ph 8
MLS Listing ID 20678476
Sold Date 10/17/24
Bedrooms 3
Full Baths 2
Half Baths 1
HOA Fees $37/ann
HOA Y/N Mandatory
Year Built 2006
Lot Size 8,276 Sqft
Acres 0.19
Property Description
Welcome to this stunning one-story home has the WOW factor from top to bottom, nestled in the great Woodbridge neighborhood. Boasting three spacious bedrooms, office with French door, and formal dining room located right off the entry. The kitchen has plenty of storage cabinets and flows into the inviting living room, creating the perfect space for entertaining or family gathering and soaring 20-foot ceilings. The home includes hard wired surround sound speakers throughout. Positioned right off one of Woodbridge's scenic hiking, biking, and jogging trails, access to multiple community pools, parks, Woodbridge golf course and club house. Walking distance from the splash pad at Sachse City Park! this home offers the perfect blend of tranquility and convenience. This one-story home is North facing, designed for comport and style. Washer, Dryer, and Kitchen Refrigerator are included
Location
State TX
County Collin
Community Club House, Community Pool, Golf, Greenbelt, Jogging Path/Bike Path, Park, Playground, Pool, Restaurant, Sidewalks, Other
Direction use GPS for accuracy
Rooms
Dining Room 2
Interior
Interior Features Double Vanity, Granite Counters, Kitchen Island, Open Floorplan, Pantry, Sound System Wiring, Vaulted Ceiling(s), Walk-In Closet(s)
Heating Central, Electric
Cooling Ceiling Fan(s), Central Air, Electric
Flooring Carpet, Wood
Fireplaces Number 1
Fireplaces Type Brick, Gas Starter, Living Room
Appliance Dishwasher, Disposal, Gas Cooktop, Gas Oven, Gas Water Heater, Microwave
Heat Source Central, Electric
Laundry Full Size W/D Area
Exterior
Exterior Feature Covered Patio/Porch, Rain Gutters
Garage Spaces 3.0
Fence Wood
Community Features Club House, Community Pool, Golf, Greenbelt, Jogging Path/Bike Path, Park, Playground, Pool, Restaurant, Sidewalks, Other
Utilities Available City Sewer, City Water, Co-op Electric
Roof Type Composition
Total Parking Spaces 3
Garage Yes
Building
Lot Description Landscaped, Sprinkler System, Subdivision
Story One
Foundation Slab
Level or Stories One
Structure Type Brick
Schools
Elementary Schools Don Whitt
High Schools Wylie
School District Wylie Isd
Others
Ownership Arlyn OBarr
Acceptable Financing Cash, Conventional, FHA, VA Loan
Listing Terms Cash, Conventional, FHA, VA Loan
Financing Conventional
Special Listing Condition Aerial Photo, Owner/ Agent, Survey Available
Read Less Info
Want to know what your home might be worth? Contact us for a FREE valuation!

Our team is ready to help you sell your home for the highest possible price ASAP

©2025 North Texas Real Estate Information Systems.
Bought with Non-Mls Member • NON MLS
"My job is to find and attract mastery-based agents to the office, protect the culture, and make sure everyone is happy! "






