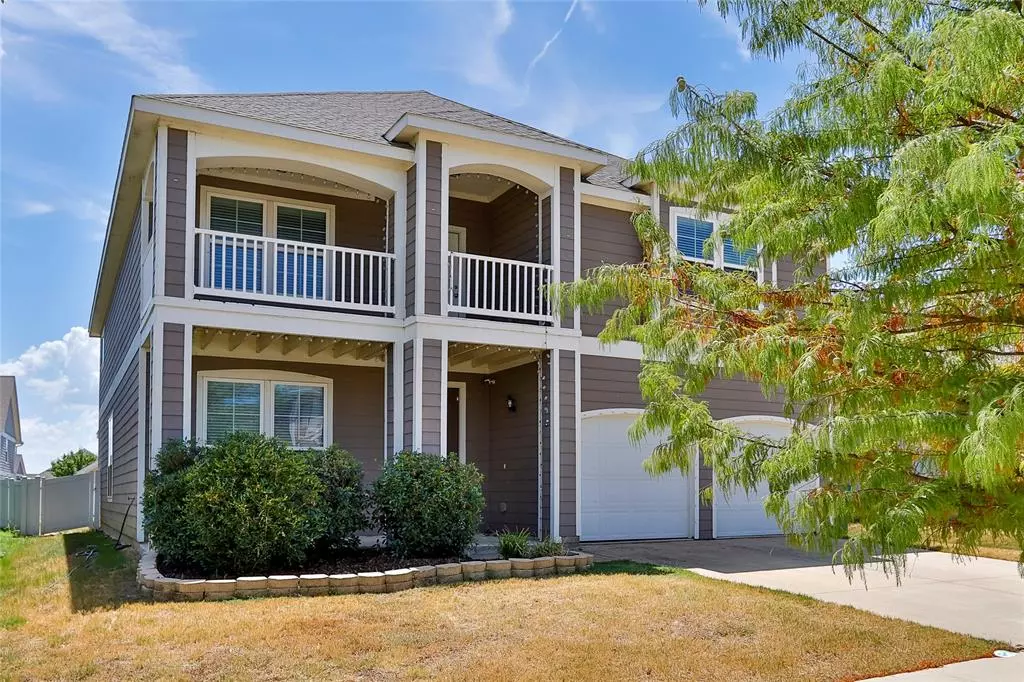$380,000
For more information regarding the value of a property, please contact us for a free consultation.
4 Beds
4 Baths
3,452 SqFt
SOLD DATE : 10/04/2024
Key Details
Property Type Single Family Home
Sub Type Single Family Residence
Listing Status Sold
Purchase Type For Sale
Square Footage 3,452 sqft
Price per Sqft $110
Subdivision Seaside Village At Providence Phase 6A
MLS Listing ID 20706023
Sold Date 10/04/24
Bedrooms 4
Full Baths 3
Half Baths 1
HOA Fees $30
HOA Y/N Mandatory
Year Built 2015
Annual Tax Amount $8,483
Lot Size 6,534 Sqft
Acres 0.15
Property Description
BRING ALL OFFERS!! REFRESHED LOOK WITH NEW PAINT!! Welcome to your future home in the charming community of Providence Village! This delightful house is a fresh find on the market, with plenty of room, boasting an impressive 3,452 square feet of living space! Step inside and discover four spacious bedrooms, including a large master bedroom on the first floor with an attached bathroom. Upstairs you will find a large game room and closed off media room that will take your movie and game nights to the next level! There are also 3 nice sized bedrooms and 2 more full bathrooms, with one being a Jack and Jill. To round out upstairs there's a walk out balcony that'll be perfect to enjoy on those cool fall evenings. This property is the perfect blend of suburban tranquility and convenient access to shops and restaurants, including the new Omni resort and PGA. Don't miss your chance to make this house yours! Schedule your showing today!
Location
State TX
County Denton
Community Club House, Community Pool, Community Sprinkler, Fishing, Fitness Center, Greenbelt, Jogging Path/Bike Path, Park, Playground, Sidewalks, Tennis Court(S)
Direction Use GPS to navigate to 9124 Benevolent Court Aubrey TX 76227
Rooms
Dining Room 1
Interior
Interior Features Cable TV Available, Decorative Lighting, Granite Counters, High Speed Internet Available, Open Floorplan, Walk-In Closet(s)
Heating Central
Cooling Central Air
Flooring Tile, Wood
Appliance Dishwasher, Disposal, Electric Cooktop, Electric Oven
Heat Source Central
Laundry Electric Dryer Hookup, Washer Hookup, On Site
Exterior
Garage Spaces 2.0
Fence Vinyl
Community Features Club House, Community Pool, Community Sprinkler, Fishing, Fitness Center, Greenbelt, Jogging Path/Bike Path, Park, Playground, Sidewalks, Tennis Court(s)
Utilities Available Asphalt, City Sewer, City Water, Electricity Available, Electricity Connected, Individual Gas Meter, Individual Water Meter
Roof Type Composition
Total Parking Spaces 2
Garage Yes
Building
Story Two
Foundation Slab
Level or Stories Two
Structure Type Fiber Cement,Siding
Schools
Elementary Schools James A Monaco
Middle Schools Aubrey
High Schools Aubrey
School District Aubrey Isd
Others
Ownership Hari
Acceptable Financing Cash, Conventional, FHA
Listing Terms Cash, Conventional, FHA
Financing Conventional
Read Less Info
Want to know what your home might be worth? Contact us for a FREE valuation!

Our team is ready to help you sell your home for the highest possible price ASAP

©2025 North Texas Real Estate Information Systems.
Bought with Romana Rizvi • Pinnacle Realty Advisors
"My job is to find and attract mastery-based agents to the office, protect the culture, and make sure everyone is happy! "






