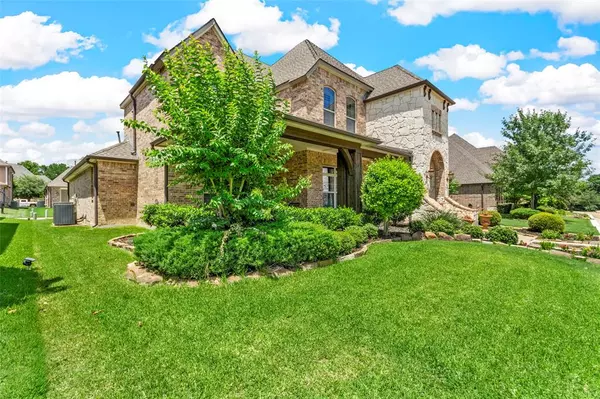$1,150,000
For more information regarding the value of a property, please contact us for a free consultation.
4 Beds
6 Baths
4,457 SqFt
SOLD DATE : 10/01/2024
Key Details
Property Type Single Family Home
Sub Type Single Family Residence
Listing Status Sold
Purchase Type For Sale
Square Footage 4,457 sqft
Price per Sqft $258
Subdivision Hamilton Hills
MLS Listing ID 20615738
Sold Date 10/01/24
Style Traditional
Bedrooms 4
Full Baths 4
Half Baths 2
HOA Fees $158/ann
HOA Y/N Mandatory
Year Built 2013
Annual Tax Amount $17,122
Lot Size 10,018 Sqft
Acres 0.23
Property Description
Seller offering $15000 toward to closing cost or buy down point. This stunning one-of-a-kind home built by David Weekley Custom Classics, offers luxury living in the city. This well-maintained and loved home has lots of natural light. With a single owner, smoke-free, and pet-free it looks like new. Oversized windows & soaring ceilings flood the interior with light, complementing the extensive hardwood floors and grand entrance. The office, located directly off the front hall with double French doors, provides a perfect work-from-home space. The kitchen boasts double ovens and an oversized stone island perfect for casual dining. The master suite, tucked away for privacy, includes vaulted ceilings & master bathroom with a garden view and generous space. For outdoor relaxation expansive backyard with over size covered patio. This property is on a premium lot with a greenbelt directly in front of the house ideal for peaceful walks & perfect for children to enjoy playing outside.
Location
State TX
County Collin
Direction South on 75 to Bethany Rd. West on Bethany Rd to Alma. Left on Alma Rd and the community will be on your right.
Rooms
Dining Room 2
Interior
Interior Features Cable TV Available, High Speed Internet Available, Kitchen Island, Open Floorplan, Walk-In Closet(s)
Heating Central, Natural Gas, Zoned
Cooling Ceiling Fan(s), Central Air, Electric, Zoned
Flooring Carpet, Ceramic Tile, Wood
Fireplaces Number 1
Fireplaces Type Decorative, Gas Logs, Gas Starter, Heatilator
Appliance Dishwasher, Electric Oven, Gas Cooktop, Microwave, Double Oven, Vented Exhaust Fan
Heat Source Central, Natural Gas, Zoned
Laundry Electric Dryer Hookup, Full Size W/D Area
Exterior
Exterior Feature Covered Patio/Porch, Rain Gutters
Garage Spaces 4.0
Utilities Available Alley, City Sewer, City Water, Sidewalk, Underground Utilities
Roof Type Composition
Total Parking Spaces 4
Garage Yes
Building
Story Two
Foundation Slab
Level or Stories Two
Schools
Elementary Schools Norton
Middle Schools Ereckson
High Schools Allen
School District Allen Isd
Others
Ownership See Tax
Acceptable Financing Cash, Conventional, FHA, VA Loan
Listing Terms Cash, Conventional, FHA, VA Loan
Financing Conventional
Read Less Info
Want to know what your home might be worth? Contact us for a FREE valuation!

Our team is ready to help you sell your home for the highest possible price ASAP

©2025 North Texas Real Estate Information Systems.
Bought with Longbin Li • 31 Realty, LLC
"My job is to find and attract mastery-based agents to the office, protect the culture, and make sure everyone is happy! "






