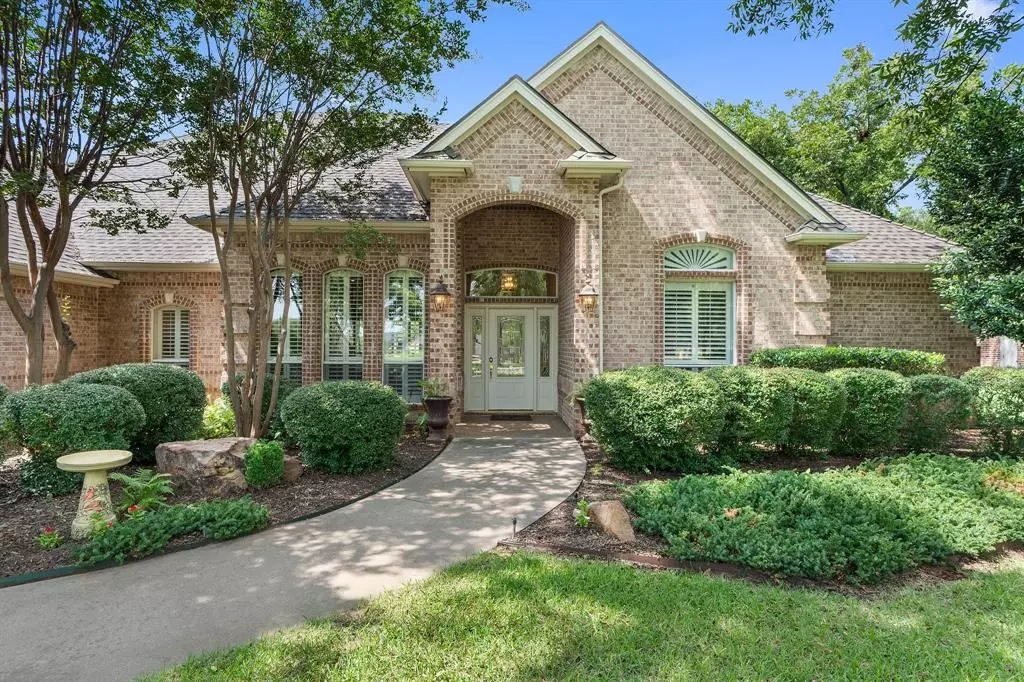$769,000
For more information regarding the value of a property, please contact us for a free consultation.
4 Beds
3 Baths
3,564 SqFt
SOLD DATE : 09/26/2024
Key Details
Property Type Single Family Home
Sub Type Single Family Residence
Listing Status Sold
Purchase Type For Sale
Square Footage 3,564 sqft
Price per Sqft $215
Subdivision Pecan Estates Sec 4
MLS Listing ID 20688144
Sold Date 09/26/24
Style Traditional
Bedrooms 4
Full Baths 3
HOA Fees $200/mo
HOA Y/N Mandatory
Year Built 1999
Annual Tax Amount $6,183
Lot Size 0.580 Acres
Acres 0.58
Property Description
Luxurious home in an estate, tree-studded setting on the 5th hole of the premier Nutcracker Golf Course. Custom interior, large rooms, tall ceilings, massive crown molding, wooden flooring, closets, & built-ins galore! No expense sparred to ensure quality & enduring style. Expansive back windows with plantation shutters stretch along the entire back of the house, so the beautiful backyard landscape with a rock fountain sculpture & the golf course view can be enjoyed from several rooms. A windowed all purpose room & spacious gourmet kitchen with double oven, island & handcrafted cabinets accommodate any event. High-ceilinged ensuite offers bath with separate double shower, marble countertops, & walk-in. Separate laundry room has built-ins, hanging area, & space for freezer, w-d, & closet. THREE car garage with SINK & more built-ins & width, length, & HEIGHT to accommodate most pick-ups, yet space for golf cart.
Location
State TX
County Hood
Community Airport/Runway, Boat Ramp, Campground, Club House, Community Pool, Fishing, Gated, Golf, Greenbelt, Guarded Entrance, Horse Facilities, Jogging Path/Bike Path, Marina, Park, Playground, Pool, Restaurant, Rv Parking, Stable(S), Tennis Court(S)
Direction GPS or Google Maps Property is the second house from the corner of Divot Drive and Equestrian Court.
Rooms
Dining Room 2
Interior
Interior Features Built-in Features, Cable TV Available, Chandelier, Double Vanity, Granite Counters, Kitchen Island, Natural Woodwork, Open Floorplan, Pantry, Sound System Wiring, Walk-In Closet(s)
Heating Central, Electric, Heat Pump, Propane
Cooling Central Air, Electric, Heat Pump
Flooring Carpet, Ceramic Tile, Hardwood
Fireplaces Number 1
Fireplaces Type Brick, Family Room, Great Room, Propane
Equipment Irrigation Equipment
Appliance Built-in Refrigerator, Dishwasher, Electric Cooktop, Electric Oven, Microwave
Heat Source Central, Electric, Heat Pump, Propane
Laundry Electric Dryer Hookup, Utility Room, Full Size W/D Area, Washer Hookup
Exterior
Exterior Feature Covered Deck, Rain Gutters
Garage Spaces 3.0
Community Features Airport/Runway, Boat Ramp, Campground, Club House, Community Pool, Fishing, Gated, Golf, Greenbelt, Guarded Entrance, Horse Facilities, Jogging Path/Bike Path, Marina, Park, Playground, Pool, Restaurant, RV Parking, Stable(s), Tennis Court(s)
Utilities Available MUD Sewer, MUD Water
Roof Type Composition
Total Parking Spaces 3
Garage Yes
Building
Lot Description Cul-De-Sac, Landscaped, Many Trees, On Golf Course, Sprinkler System
Story One
Foundation Slab
Level or Stories One
Structure Type Brick
Schools
Elementary Schools Mambrino
Middle Schools Acton
High Schools Granbury
School District Granbury Isd
Others
Ownership See Agent
Acceptable Financing Cash, Conventional, VA Loan
Listing Terms Cash, Conventional, VA Loan
Financing Cash
Read Less Info
Want to know what your home might be worth? Contact us for a FREE valuation!

Our team is ready to help you sell your home for the highest possible price ASAP

©2024 North Texas Real Estate Information Systems.
Bought with Paula Marker • Brazos River Realty, LLC

"My job is to find and attract mastery-based agents to the office, protect the culture, and make sure everyone is happy! "

