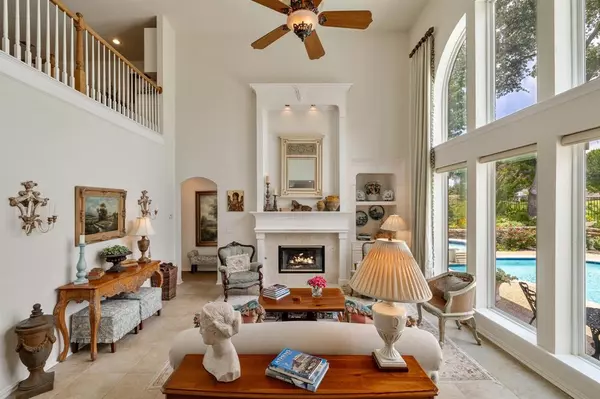$740,000
For more information regarding the value of a property, please contact us for a free consultation.
3 Beds
3 Baths
3,403 SqFt
SOLD DATE : 09/23/2024
Key Details
Property Type Single Family Home
Sub Type Single Family Residence
Listing Status Sold
Purchase Type For Sale
Square Footage 3,403 sqft
Price per Sqft $217
Subdivision Creek Crossing Ph I
MLS Listing ID 20686291
Sold Date 09/23/24
Style Traditional
Bedrooms 3
Full Baths 2
Half Baths 1
HOA Fees $24
HOA Y/N Mandatory
Year Built 1996
Annual Tax Amount $9,283
Lot Size 8,276 Sqft
Acres 0.19
Lot Dimensions 70 x 120 x 70 x 123
Property Description
Welcome to your new home in beautiful El Dorado! This stunning property offers an abundance of natural light & breathtaking golf course views w 3 bed 2.5 bath w office, 2 living rooms & dining areas making it perfect for comfortable living & entertaining. Main level features open-concept kitchen, dining & living room w fireplace adding extra ambiance perfect for entertaining. Chef's kitchen showcases SS appliances, gas stovetop & ample cabinetry for all your culinary endeavors. Primary bedroom retreat w fireplace includes ensuite bath w walk-in shower & soaking tub for ultimate relaxation. Upstairs find a large flex area w a wet bar perfect for a variety of uses. Two secondary bedrooms w walk-in closets offering plenty of storage. A spacious backyard offers a serene view of your inviting pool creating a secluded retreat for both relaxation on scorching summer days & unwinding amid the tranquil sounds of nature in the evenings. Bonus, see Valley Creek Elementary from your front door.
Location
State TX
County Collin
Community Curbs, Greenbelt, Jogging Path/Bike Path, Lake, Park, Playground, Sidewalks
Direction GPS will be your best friend. Old school directions - US 75 to Eldorado Pkwy, west on Eldorado, right on Country Club, left on Valley Creek Trail, left on Creek Crossing. Home is on the right. Sign in yard.
Rooms
Dining Room 2
Interior
Interior Features Built-in Features, Cable TV Available, Chandelier, Decorative Lighting, Granite Counters, High Speed Internet Available, Open Floorplan, Vaulted Ceiling(s), Walk-In Closet(s), Wet Bar
Heating Central, Natural Gas, Zoned
Cooling Ceiling Fan(s), Central Air, Electric, Zoned
Flooring Carpet, Ceramic Tile, Wood
Fireplaces Number 2
Fireplaces Type Decorative, Gas, Gas Logs, Gas Starter, Living Room, Master Bedroom
Appliance Dishwasher, Disposal, Electric Oven, Gas Cooktop, Microwave, Convection Oven, Vented Exhaust Fan, Warming Drawer
Heat Source Central, Natural Gas, Zoned
Laundry Electric Dryer Hookup, Gas Dryer Hookup, Utility Room, Full Size W/D Area, Washer Hookup
Exterior
Exterior Feature Covered Patio/Porch, Rain Gutters, Lighting
Garage Spaces 2.0
Carport Spaces 2
Fence Back Yard, Wrought Iron
Pool Gunite, Heated, In Ground, Pool Sweep, Pool/Spa Combo, Sport
Community Features Curbs, Greenbelt, Jogging Path/Bike Path, Lake, Park, Playground, Sidewalks
Utilities Available City Sewer, City Water, Concrete, Curbs, Electricity Available, Individual Gas Meter, Individual Water Meter, Natural Gas Available, Sidewalk, Underground Utilities
Roof Type Composition
Total Parking Spaces 2
Garage Yes
Private Pool 1
Building
Lot Description Few Trees, Interior Lot, Landscaped, On Golf Course, Sprinkler System, Subdivision
Story Two
Foundation Slab
Level or Stories Two
Structure Type Brick
Schools
Elementary Schools Valley Creek
Middle Schools Faubion
High Schools Mckinney
School District Mckinney Isd
Others
Ownership See Agent
Acceptable Financing Cash, Conventional, FHA, VA Loan, Other
Listing Terms Cash, Conventional, FHA, VA Loan, Other
Financing Conventional
Read Less Info
Want to know what your home might be worth? Contact us for a FREE valuation!

Our team is ready to help you sell your home for the highest possible price ASAP

©2025 North Texas Real Estate Information Systems.
Bought with Lezlie Habern • Rogers Healy and Associates
"My job is to find and attract mastery-based agents to the office, protect the culture, and make sure everyone is happy! "






