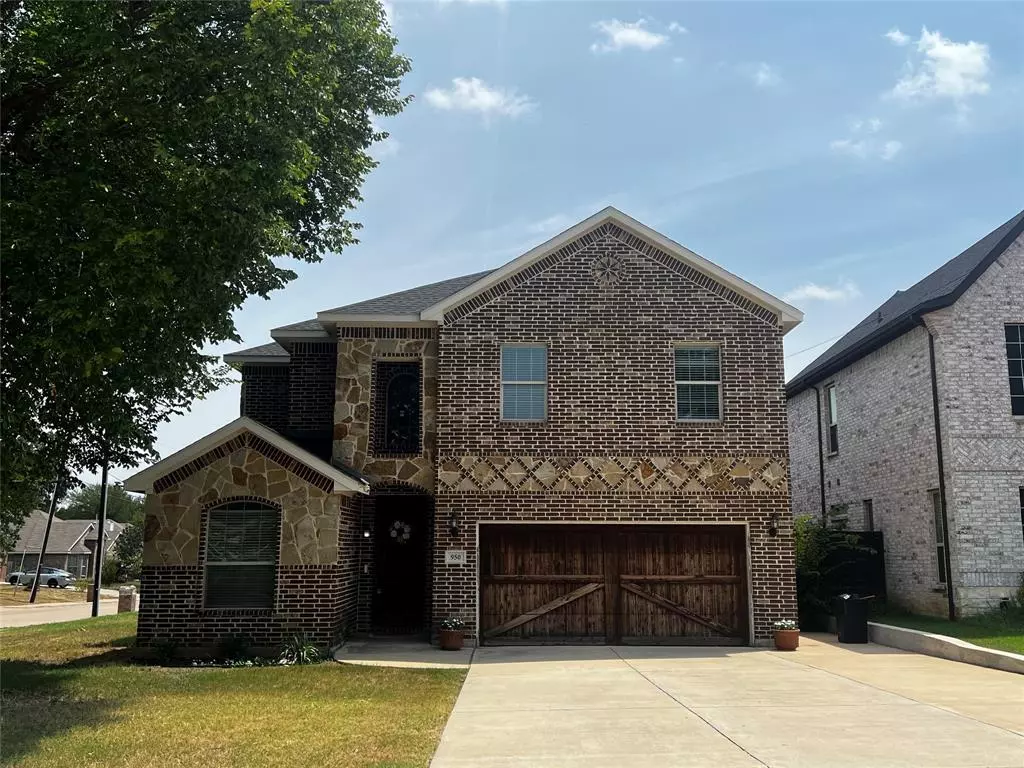$479,900
For more information regarding the value of a property, please contact us for a free consultation.
4 Beds
3 Baths
2,670 SqFt
SOLD DATE : 09/19/2024
Key Details
Property Type Single Family Home
Sub Type Single Family Residence
Listing Status Sold
Purchase Type For Sale
Square Footage 2,670 sqft
Price per Sqft $179
Subdivision Nichols Bear Crk Add
MLS Listing ID 20701747
Sold Date 09/19/24
Style Craftsman,Traditional
Bedrooms 4
Full Baths 2
Half Baths 1
HOA Y/N None
Year Built 2016
Annual Tax Amount $11,826
Lot Size 6,621 Sqft
Acres 0.152
Lot Dimensions .152
Property Description
Welcome home! This spacious 4 bedroom or 3 plus office has loads of upgrades! Enjoy hand-scraped hard wood floors, stone fireplace, 42-inch cabinets, granite counter tops, updated showers, a beautiful staircase, dual primary closets and lots of storage! The kitchen has an oversized island suitable for bar seating, plenty of cabinets and counter space, stainless steel appliances, modern lighting, and access to a pantry. The open floorplan means the living, dining, and kitchen flow seamlessly and make entertaining a breeze. The primary bedroom en-suite will be the envy of your friends. The office or 4th bedroom is off the entry and has access to a half bathroom. If you need more space for kids or guests, the upstairs game room will be perfect. Two secondary bedrooms are also upstairs and share an updated full bathroom. The back patio is low maintenance and if you need grassy space, enjoy the huge side yard of this corner lot. West Park, Towne Lake Park, and the Aquatic Center are close!
Location
State TX
County Dallas
Direction From State Highway 161 exit Conflans RD , Continue for 1 mile and turn left on Gilbert, house will be on the right. Also coming from 183 Airport Fwy take exit for belt Line Rd and head south on Beltline, continue for 3 miles and turn right on Conflans, left on Gilbert; house will be on the right.
Rooms
Dining Room 2
Interior
Interior Features Cable TV Available, Decorative Lighting, Flat Screen Wiring, Granite Counters, High Speed Internet Available, Kitchen Island, Open Floorplan, Pantry, Vaulted Ceiling(s)
Heating Central, Natural Gas
Cooling Central Air, Electric
Flooring Carpet, Ceramic Tile, Hardwood, Wood
Fireplaces Number 1
Fireplaces Type Gas Logs, Gas Starter, Stone
Appliance Built-in Gas Range, Dishwasher, Disposal, Electric Water Heater, Gas Range, Microwave, Plumbed For Gas in Kitchen
Heat Source Central, Natural Gas
Laundry Utility Room, Full Size W/D Area
Exterior
Garage Spaces 2.0
Fence Fenced, Wood
Utilities Available City Sewer, City Water
Total Parking Spaces 2
Garage Yes
Building
Lot Description Sprinkler System
Story Two
Foundation Slab
Level or Stories Two
Structure Type Brick,Frame
Schools
Elementary Schools Davis
Middle Schools Lady Bird Johnson
High Schools Irving
School District Irving Isd
Others
Restrictions No Mobile Home,No Smoking,No Sublease,No Waterbeds,Pet Restrictions
Ownership on record
Acceptable Financing Cash, Conventional, FHA, VA Loan
Listing Terms Cash, Conventional, FHA, VA Loan
Financing Conventional
Read Less Info
Want to know what your home might be worth? Contact us for a FREE valuation!

Our team is ready to help you sell your home for the highest possible price ASAP

©2024 North Texas Real Estate Information Systems.
Bought with Heath Hartman • Redfin Corporation

"My job is to find and attract mastery-based agents to the office, protect the culture, and make sure everyone is happy! "

