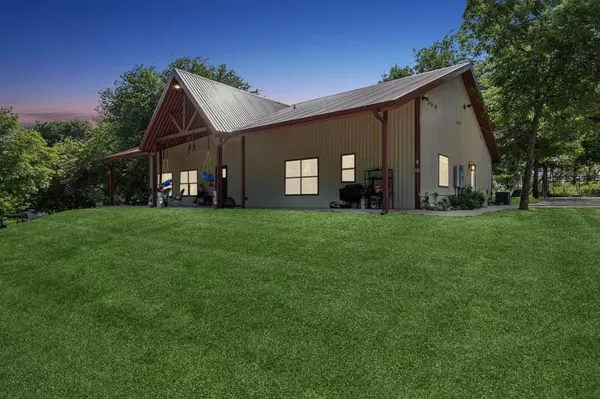$690,000
For more information regarding the value of a property, please contact us for a free consultation.
4 Beds
4 Baths
2,430 SqFt
SOLD DATE : 09/19/2024
Key Details
Property Type Single Family Home
Sub Type Single Family Residence
Listing Status Sold
Purchase Type For Sale
Square Footage 2,430 sqft
Price per Sqft $283
Subdivision Martin William A-G0765
MLS Listing ID 20620810
Sold Date 09/19/24
Style Barndominium
Bedrooms 4
Full Baths 3
Half Baths 1
HOA Y/N None
Year Built 2016
Annual Tax Amount $11,840
Lot Size 4.085 Acres
Acres 4.085
Property Description
Welcome to your private paradise that allows you to get away from it all while being close to everything you need! Step onto the 4 private acres of rolling hills and lush greenery with tranquil views from every window in the house. This family home is oriented in the heart of the woods, with a custom glass roll up door that brings the beauty of the heavily treed acreage right into your living area. Open, versatile floor plan designed for living your best life, with meticulous attention to detail throughout the home, including hand painted walls, abundant natural light, and a layout that will work for even the most discerning of buyers. Enjoy the full covered porch, the pond, the apple, pear, plum, peach, and pecan trees, plus plump blackberries growing on the property. Water and power are available throughout the acreage to give you endless possibilities. Set up for multi-generational living, with two owner suites, a site for an RV with electrical and water hook- ups.
Location
State TX
County Grayson
Direction Take US-75 S and FM1417 to Farmington Rd, 11 minutes or 8.6miles. Turn left on Farmington Rd. Destination will be on left.
Rooms
Dining Room 1
Interior
Interior Features Built-in Features, Cable TV Available, Cathedral Ceiling(s), Chandelier, Decorative Lighting, Dry Bar, Eat-in Kitchen, Granite Counters, High Speed Internet Available, Kitchen Island, Open Floorplan, Other, Pantry, Vaulted Ceiling(s), Walk-In Closet(s), Wired for Data
Heating Central, Propane
Cooling Central Air, Electric
Flooring Concrete
Equipment Satellite Dish
Appliance Dishwasher, Disposal, Gas Cooktop, Gas Oven, Microwave, Convection Oven, Double Oven, Plumbed For Gas in Kitchen, Tankless Water Heater, Vented Exhaust Fan, Other
Heat Source Central, Propane
Laundry Electric Dryer Hookup, Utility Room, Full Size W/D Area, Washer Hookup
Exterior
Exterior Feature Awning(s), Covered Patio/Porch, Rain Gutters, Lighting, Private Entrance, Private Yard, RV Hookup, RV/Boat Parking
Fence Barbed Wire, Fenced
Utilities Available Aerobic Septic, City Water, Electricity Available, Gravel/Rock, Individual Water Meter, Propane, Underground Utilities
Waterfront Description Creek
Roof Type Metal
Garage No
Building
Lot Description Acreage, Hilly, Many Trees, Rolling Slope, Sprinkler System, Water/Lake View
Story One
Foundation Slab
Level or Stories One
Structure Type Metal Siding,Steel Siding
Schools
Middle Schools Piner
High Schools Sherman
School District Sherman Isd
Others
Ownership Ty and Megan Crump
Acceptable Financing Cash, Conventional, FHA, VA Loan
Listing Terms Cash, Conventional, FHA, VA Loan
Financing Conventional
Special Listing Condition Aerial Photo
Read Less Info
Want to know what your home might be worth? Contact us for a FREE valuation!

Our team is ready to help you sell your home for the highest possible price ASAP

©2025 North Texas Real Estate Information Systems.
Bought with Colleen Frost • Colleen Frost Real Estate Serv
"My job is to find and attract mastery-based agents to the office, protect the culture, and make sure everyone is happy! "






