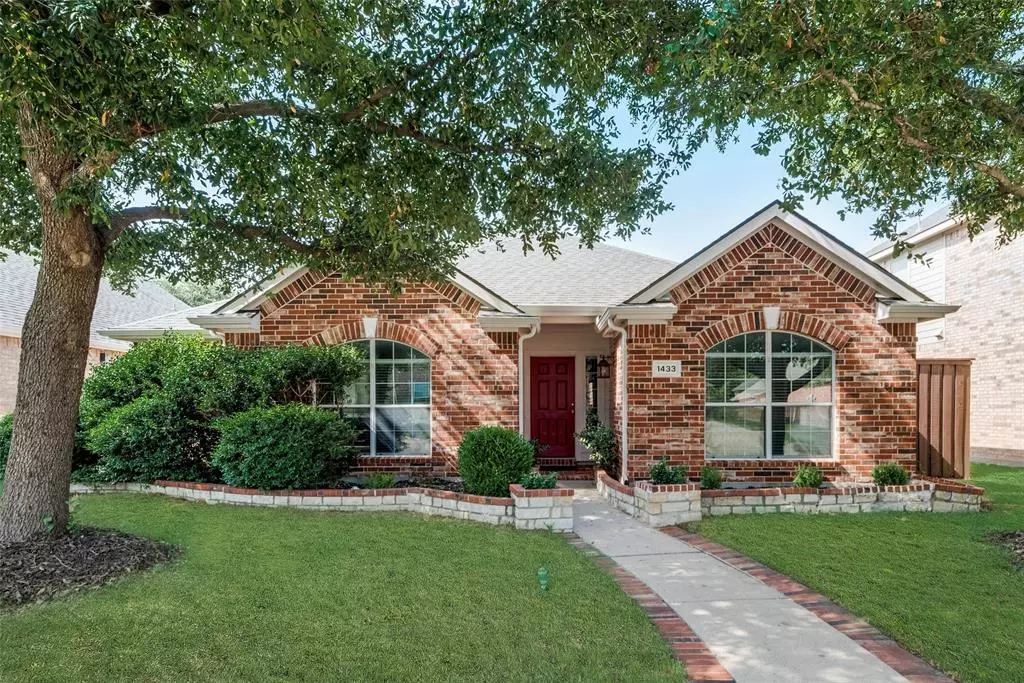$419,900
For more information regarding the value of a property, please contact us for a free consultation.
3 Beds
2 Baths
2,258 SqFt
SOLD DATE : 08/29/2024
Key Details
Property Type Single Family Home
Sub Type Single Family Residence
Listing Status Sold
Purchase Type For Sale
Square Footage 2,258 sqft
Price per Sqft $185
Subdivision Lost Creek Ranch Ph 3
MLS Listing ID 20694888
Sold Date 08/29/24
Style Traditional
Bedrooms 3
Full Baths 2
HOA Fees $48/ann
HOA Y/N Mandatory
Year Built 2004
Lot Size 6,054 Sqft
Acres 0.139
Property Description
**Highest & Best Offers Due by 12:00 p.m. CST on 8.12.2024** This spacious home in Allen ISD is ready for you to call your own! So many things to enjoy here! A full formal living room downstairs, plus an additional massive room upstairs which could be a game room, media room, play room, large office, etc.! The spacious secondary bedrooms & guest bath are just across the main hall from the large primary suite. The ensuite bath features a huge walk in closet with plenty of shelving, dual sinks, a garden tub & a fantastic glass enclosed, step-in shower complete with a bench. The island kitchen offers bar height seating in addition to a breakfast nook, and you also have a formal dining room. Enjoy time outdoors in the backyard, on the pretty stone patio or using the community amenities. Located close to Celebration Park, highways, shopping, restaurants & more. Please see offer instructions in TransactionDesk for who to contact with questions. Buyer-buyer's agent to confirm schools.
Location
State TX
County Collin
Direction GPS Friendly
Rooms
Dining Room 2
Interior
Interior Features Cable TV Available, Decorative Lighting, Eat-in Kitchen, High Speed Internet Available, Kitchen Island, Pantry, Walk-In Closet(s)
Heating Central, Natural Gas
Cooling Ceiling Fan(s), Central Air, Electric
Flooring Carpet, Ceramic Tile, Laminate
Fireplaces Number 1
Fireplaces Type Gas Starter, Living Room
Appliance Dishwasher, Disposal, Gas Oven, Gas Range, Gas Water Heater, Plumbed For Gas in Kitchen, Refrigerator
Heat Source Central, Natural Gas
Laundry Electric Dryer Hookup, Utility Room, Full Size W/D Area, Washer Hookup
Exterior
Exterior Feature Rain Gutters
Garage Spaces 2.0
Fence Wood
Utilities Available All Weather Road, Community Mailbox
Roof Type Composition,Shingle
Total Parking Spaces 2
Garage Yes
Building
Lot Description Interior Lot, Landscaped, Subdivision
Story One and One Half
Foundation Slab
Level or Stories One and One Half
Structure Type Brick,Frame,Siding
Schools
Elementary Schools Marion
Middle Schools Curtis
High Schools Allen
School District Allen Isd
Others
Ownership Ching Vinson & Xiaochang Liu
Acceptable Financing Cash, Conventional, FHA, VA Loan
Listing Terms Cash, Conventional, FHA, VA Loan
Financing Conventional
Read Less Info
Want to know what your home might be worth? Contact us for a FREE valuation!

Our team is ready to help you sell your home for the highest possible price ASAP

©2025 North Texas Real Estate Information Systems.
Bought with Milad Hosseinalipoor • EXP REALTY
"My job is to find and attract mastery-based agents to the office, protect the culture, and make sure everyone is happy! "






