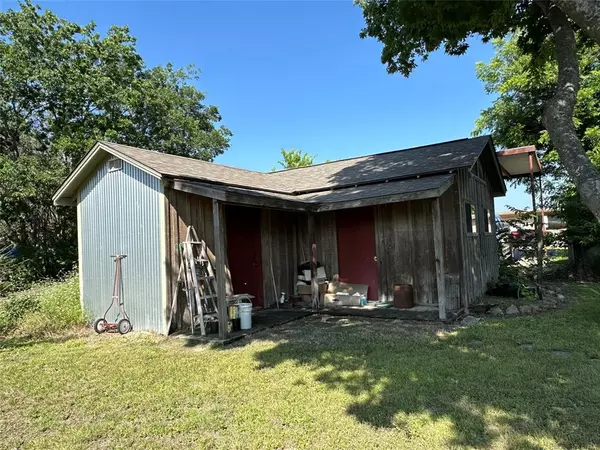$150,000
For more information regarding the value of a property, please contact us for a free consultation.
2 Beds
2 Baths
1,266 SqFt
SOLD DATE : 08/02/2024
Key Details
Property Type Single Family Home
Sub Type Single Family Residence
Listing Status Sold
Purchase Type For Sale
Square Footage 1,266 sqft
Price per Sqft $118
Subdivision Durham Heights
MLS Listing ID 20628682
Sold Date 08/02/24
Bedrooms 2
Full Baths 2
HOA Y/N None
Year Built 1930
Lot Size 10,497 Sqft
Acres 0.241
Lot Dimensions 75x140
Property Description
Cute home with 2 bedrooms and 2 bathrooms with approximately 1,266 sq ft of living space. The kitchen and dining are are open concept. There is a breakfast nook and a formal dining room. A bay window with pretty stain glass windows in the dining. Nice size living room that you can step out onto the covered porch. Large master bedroom with french doors that open to a covered back porch and large walk-in closet. The master bathroom has a single vanity with a soaking tub and stain glass windows. There is a 1 car carport offering cover for vehicle. In the backyard, there is a nice size building that has been used as a studio or could be used as an office or easily finished out as an efficiency apartment. It is approximately 396 sq ft. Attached to the studio is a storage room. This property has access to it in the front and in the back. Several trees offering shade on this lot that is 74'x150'. It is conveniently located to the Wellness Center and the Clinic & Hospital.
Location
State TX
County Hamilton
Direction From the court house, take Hwy 36 E. Turn left onto Brown St. Then take a right onto Boynton. Just down on the right.
Rooms
Dining Room 2
Interior
Interior Features Cable TV Available, High Speed Internet Available
Heating Central
Cooling Central Air
Flooring Carpet, Vinyl
Appliance Dishwasher, Electric Oven, Electric Range, Gas Water Heater
Heat Source Central
Laundry Electric Dryer Hookup, In Hall, Washer Hookup
Exterior
Exterior Feature Covered Patio/Porch, Storage
Carport Spaces 1
Utilities Available Cable Available, City Sewer, City Water, Electricity Connected, Individual Gas Meter, Individual Water Meter
Roof Type Shingle
Total Parking Spaces 1
Garage No
Building
Lot Description Few Trees, Subdivision
Story One
Foundation Pillar/Post/Pier
Level or Stories One
Schools
Elementary Schools Ann Whitney
High Schools Hamilton
School District Hamilton Isd
Others
Ownership Riker Estate
Acceptable Financing Cash, Conventional
Listing Terms Cash, Conventional
Financing Conventional
Special Listing Condition Verify Rollback Tax, Verify Tax Exemptions
Read Less Info
Want to know what your home might be worth? Contact us for a FREE valuation!

Our team is ready to help you sell your home for the highest possible price ASAP

©2025 North Texas Real Estate Information Systems.
Bought with Le Ette Christian • CHRISTIAN REALTY-HAMILTON
"My job is to find and attract mastery-based agents to the office, protect the culture, and make sure everyone is happy! "






