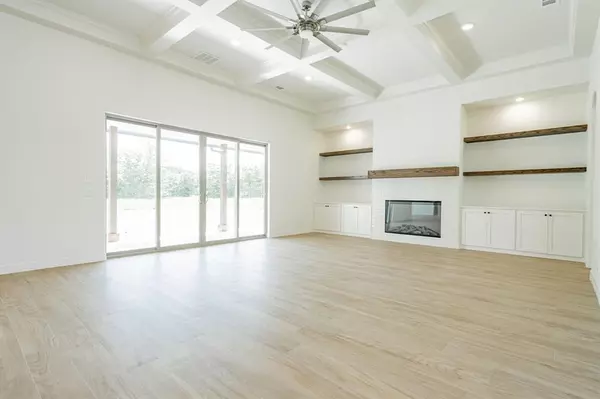$699,900
For more information regarding the value of a property, please contact us for a free consultation.
4 Beds
3 Baths
2,814 SqFt
SOLD DATE : 09/06/2024
Key Details
Property Type Single Family Home
Sub Type Single Family Residence
Listing Status Sold
Purchase Type For Sale
Square Footage 2,814 sqft
Price per Sqft $248
Subdivision Whispering Winds
MLS Listing ID 20595967
Sold Date 09/06/24
Style Traditional
Bedrooms 4
Full Baths 3
HOA Fees $20/ann
HOA Y/N Mandatory
Year Built 2023
Annual Tax Amount $1,827
Lot Size 1.029 Acres
Acres 1.029
Property Description
Built with quality in mind! 2x6 exterior walls, foam insulated & high end finishes! Enjoy a peaceful 1 acre lot in Whispering Winds, featuring a 2814 sqft layout with 4 beds, 3 baths & open concept living, dining & kitchen space. Exterior composed of board & batten mixed with natural stone for an elevated curb appeal; oversized 3 car garage. Wood look tile accentuates the lighting & fixtures throughout. Built in cabinets & fireplace compliment the spacious living room with full sliding glass doors leading to the backyard. Chef's kiss in the dreamy kitchen with Symphony quartz counters, sub-zero fridge, Hunt Custom Cabinets, double ovens, a subtle, neutral backsplash & a huge pantry! Private primary suite with the walk-in closet built for maximum use of space; connected to laundry room for added convenience. Primary bath with double sinks & vanities, soaking tub, oversized shower & plenty of cabinet storage. 2 additional beds share the 2nd full bath, with 3rd bed having a private bath!
Location
State TX
County Hunt
Direction From Dallas, head East on I30 through Rockwall and into Caddo Mills. Exit for FM 1903 and turn right. Right onto CR 2216. Left to stay on CR 2216. Left onto Evergeen. Home will be on the right. SIY
Rooms
Dining Room 1
Interior
Interior Features Built-in Features, Cable TV Available, Decorative Lighting, Eat-in Kitchen, High Speed Internet Available, In-Law Suite Floorplan, Kitchen Island, Open Floorplan, Pantry, Walk-In Closet(s)
Heating Central, Electric
Cooling Central Air, Electric
Flooring Ceramic Tile, Tile
Fireplaces Number 1
Fireplaces Type Decorative, Insert, Living Room
Appliance Built-in Refrigerator, Dishwasher, Disposal, Electric Cooktop, Electric Oven, Electric Water Heater, Microwave, Double Oven, Refrigerator
Heat Source Central, Electric
Laundry Electric Dryer Hookup, Utility Room, Full Size W/D Area, Washer Hookup
Exterior
Exterior Feature Covered Patio/Porch, Rain Gutters, Lighting
Garage Spaces 3.0
Fence None
Utilities Available Aerobic Septic, Co-op Water, Concrete, Electricity Connected, Individual Water Meter, Outside City Limits, Sidewalk
Roof Type Composition
Total Parking Spaces 3
Garage Yes
Building
Lot Description Acreage, Few Trees, Greenbelt, Landscaped, Lrg. Backyard Grass, Many Trees, Subdivision
Story One
Foundation Slab
Level or Stories One
Structure Type Board & Batten Siding,Rock/Stone
Schools
Elementary Schools Kathryn Griffis
Middle Schools Caddomills
High Schools Caddomills
School District Caddo Mills Isd
Others
Restrictions Deed
Ownership See Tax
Acceptable Financing Cash, Conventional, FHA, VA Loan
Listing Terms Cash, Conventional, FHA, VA Loan
Financing Conventional
Special Listing Condition Aerial Photo
Read Less Info
Want to know what your home might be worth? Contact us for a FREE valuation!

Our team is ready to help you sell your home for the highest possible price ASAP

©2025 North Texas Real Estate Information Systems.
Bought with Brenda Love • Fathom Realty
"My job is to find and attract mastery-based agents to the office, protect the culture, and make sure everyone is happy! "






