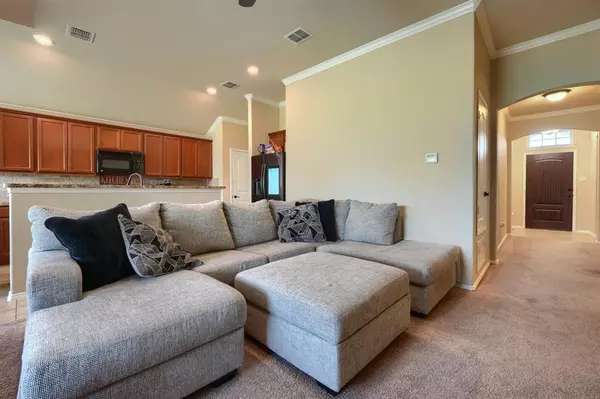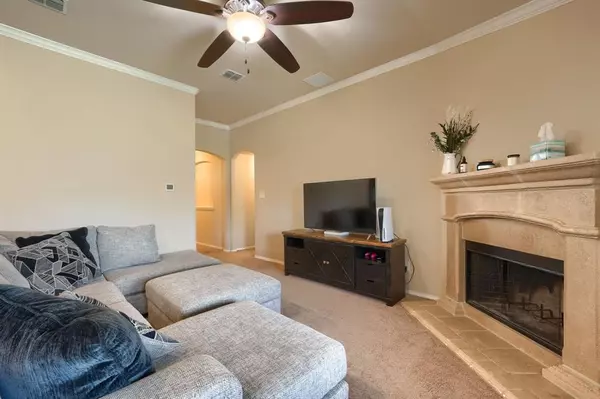$299,990
For more information regarding the value of a property, please contact us for a free consultation.
3 Beds
2 Baths
1,510 SqFt
SOLD DATE : 09/03/2024
Key Details
Property Type Single Family Home
Sub Type Single Family Residence
Listing Status Sold
Purchase Type For Sale
Square Footage 1,510 sqft
Price per Sqft $198
Subdivision Sendera Ranch East Ph Viii
MLS Listing ID 20637745
Sold Date 09/03/24
Bedrooms 3
Full Baths 2
HOA Fees $50/qua
HOA Y/N Mandatory
Year Built 2015
Annual Tax Amount $5,416
Lot Size 7,318 Sqft
Acres 0.168
Property Description
Come see this charming 3 bedroom 2 bath home located in sought after Sendera Ranch. As you enter you are greeted by a cozy sun lit living room anchored by a gas fireplace. The open concept seamlessly connects the living room with the kitchen and dining room making family time and entertaining a breeze. The living and dining rooms overlook the extended patio outside allowing you the flexibility to host parties both inside and out. The primary suite features an oversized bedroom with walk in closet and large garden tub and separate shower and the split bedroom floorplan allow the perfect amount of privacy for unwinding after a long day. The home is just a short walk to the exemplary elementary school. As a resident you will gain exclusive access to three community pools, splashpad, a clubhouse, playgrounds, and much more. Seize the opportunity to make this house your new home.
Location
State TX
County Denton
Community Club House, Community Pool, Playground
Direction Right on Salido, Right on Mainstay, Left on Broomstick
Rooms
Dining Room 1
Interior
Interior Features Cable TV Available, Eat-in Kitchen, High Speed Internet Available
Heating Central, Fireplace(s), Natural Gas
Cooling Ceiling Fan(s), Central Air
Flooring Carpet, Ceramic Tile
Fireplaces Number 1
Fireplaces Type Gas Logs
Appliance Dishwasher, Disposal
Heat Source Central, Fireplace(s), Natural Gas
Laundry Full Size W/D Area
Exterior
Exterior Feature Covered Patio/Porch
Garage Spaces 2.0
Fence Wood
Community Features Club House, Community Pool, Playground
Utilities Available Cable Available, City Sewer, City Water
Roof Type Composition
Total Parking Spaces 2
Garage Yes
Building
Lot Description Interior Lot, Landscaped, Lrg. Backyard Grass, Sprinkler System
Story One
Level or Stories One
Structure Type Brick,Rock/Stone
Schools
Elementary Schools Jc Thompson
Middle Schools Wilson
High Schools Eaton
School District Northwest Isd
Others
Ownership Of Record
Financing VA
Read Less Info
Want to know what your home might be worth? Contact us for a FREE valuation!

Our team is ready to help you sell your home for the highest possible price ASAP

©2025 North Texas Real Estate Information Systems.
Bought with Stephanie Cardenas • Standard Real Estate
"My job is to find and attract mastery-based agents to the office, protect the culture, and make sure everyone is happy! "






