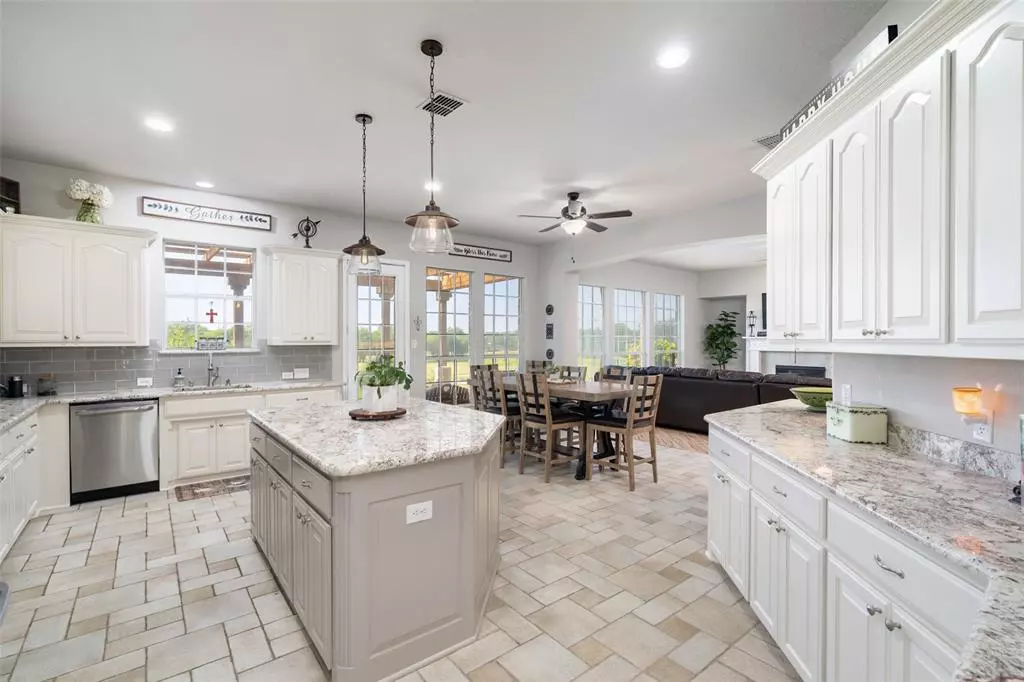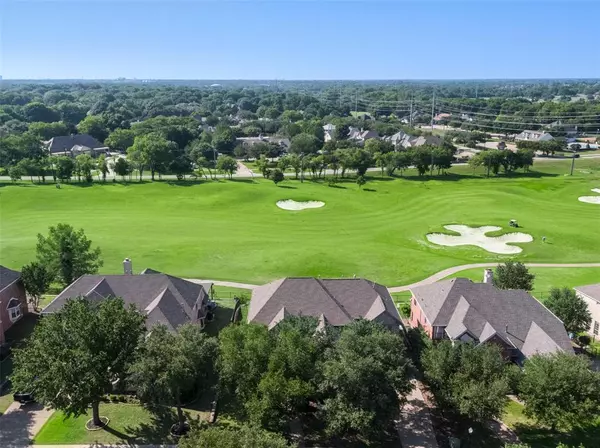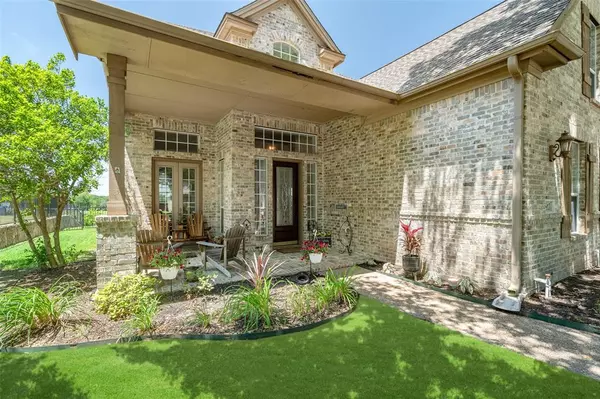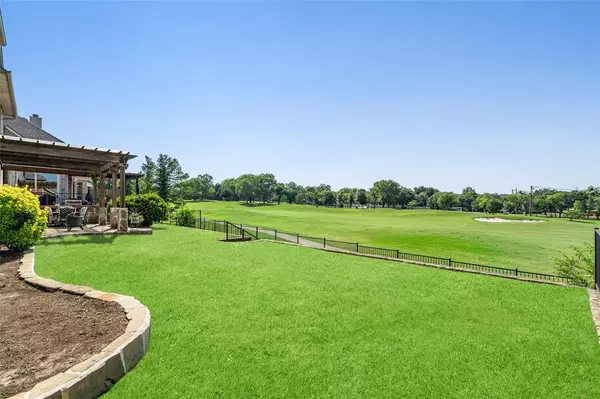$695,000
For more information regarding the value of a property, please contact us for a free consultation.
4 Beds
4 Baths
4,129 SqFt
SOLD DATE : 09/03/2024
Key Details
Property Type Single Family Home
Sub Type Single Family Residence
Listing Status Sold
Purchase Type For Sale
Square Footage 4,129 sqft
Price per Sqft $168
Subdivision Fairways At Firewheel
MLS Listing ID 20612326
Sold Date 09/03/24
Style Traditional
Bedrooms 4
Full Baths 3
Half Baths 1
HOA Fees $47/ann
HOA Y/N Mandatory
Year Built 2000
Annual Tax Amount $16,151
Lot Size 10,454 Sqft
Acres 0.24
Property Description
Introducing the ultimate golf course home. Designed with a purpose to welcome all! Where you have a place to connect with family, community and nature. Located in the prestigious Fairways at Firewheel community just minutes to The Bridges Clubhouse featuring the Branding Iron Restaurant. Settled on .240 acre, this 4,129-sf home is THE dream for those seeking relaxation and entertainment. This phenomenal property features 4 bedrooms, 4 bathrooms, gorgeous living and dining areas. The chef's kitchen offers exceptional space, gas cook top, stainless appliances, large center island and an inspiring open design. Bonus room above the garage gifts you with ample space for a media or game room where family and guests can unwind. Experience the peace and nature, stunning sunsets and endless views of the Golf course that the Firewheel Community has to offer.
Location
State TX
County Dallas
Community Club House, Community Pool, Playground
Direction Please refer to GPS
Rooms
Dining Room 2
Interior
Interior Features Cable TV Available, High Speed Internet Available, Sound System Wiring, Vaulted Ceiling(s)
Heating Central, Natural Gas
Cooling Attic Fan, Ceiling Fan(s), Central Air, Electric
Flooring Carpet, Ceramic Tile, Laminate
Fireplaces Number 2
Fireplaces Type Family Room, Gas Logs, Gas Starter, Master Bedroom
Appliance Dishwasher, Disposal, Gas Cooktop, Gas Oven, Gas Water Heater, Microwave, Convection Oven, Double Oven, Plumbed For Gas in Kitchen, Vented Exhaust Fan, Water Softener
Heat Source Central, Natural Gas
Laundry Electric Dryer Hookup, Full Size W/D Area, Washer Hookup
Exterior
Exterior Feature Covered Deck, Covered Patio/Porch, Rain Gutters, Outdoor Living Center
Garage Spaces 2.0
Fence Metal
Community Features Club House, Community Pool, Playground
Utilities Available City Sewer, City Water, Curbs, Sidewalk, Underground Utilities
Roof Type Composition
Total Parking Spaces 2
Garage Yes
Building
Lot Description Few Trees, Landscaped, On Golf Course, Sprinkler System, Subdivision
Story Two
Foundation Slab
Level or Stories Two
Structure Type Brick,Siding
Schools
Elementary Schools Choice Of School
Middle Schools Choice Of School
High Schools Choice Of School
School District Garland Isd
Others
Ownership See Agent
Acceptable Financing Cash, Conventional, FHA, VA Loan
Listing Terms Cash, Conventional, FHA, VA Loan
Financing Conventional
Read Less Info
Want to know what your home might be worth? Contact us for a FREE valuation!

Our team is ready to help you sell your home for the highest possible price ASAP

©2025 North Texas Real Estate Information Systems.
Bought with David Bentinck • EXP REALTY
"My job is to find and attract mastery-based agents to the office, protect the culture, and make sure everyone is happy! "






