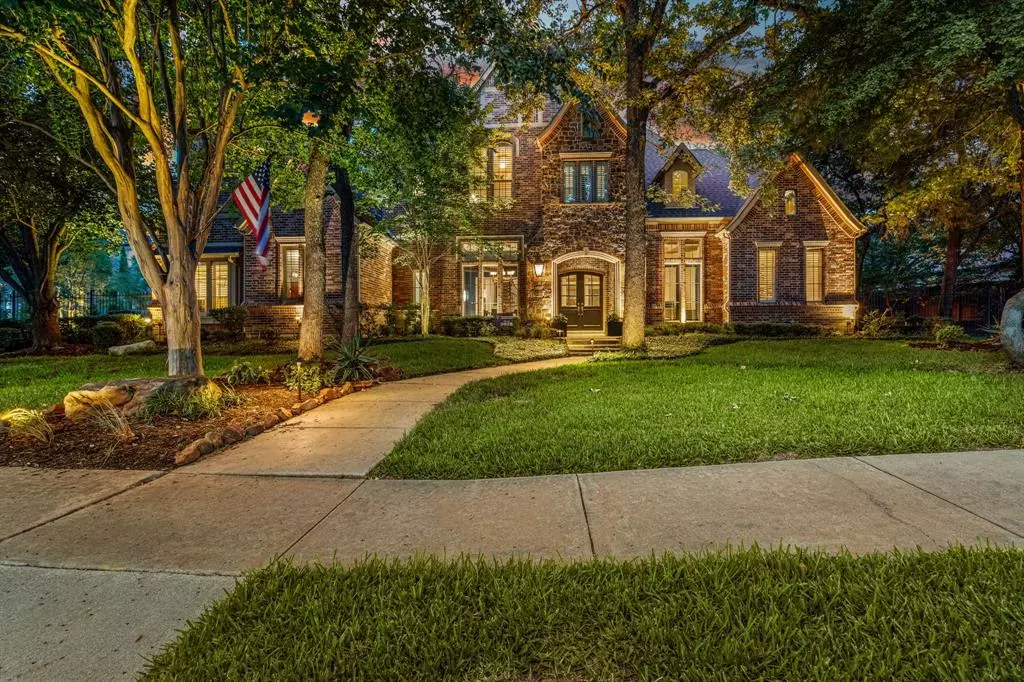$2,799,000
For more information regarding the value of a property, please contact us for a free consultation.
5 Beds
7 Baths
6,921 SqFt
SOLD DATE : 08/30/2024
Key Details
Property Type Single Family Home
Sub Type Single Family Residence
Listing Status Sold
Purchase Type For Sale
Square Footage 6,921 sqft
Price per Sqft $404
Subdivision Kirkwood Hollow
MLS Listing ID 20663906
Sold Date 08/30/24
Style Traditional
Bedrooms 5
Full Baths 6
Half Baths 1
HOA Fees $115/ann
HOA Y/N Mandatory
Year Built 2001
Lot Size 0.640 Acres
Acres 0.64
Property Description
This stunning dream home can be yours. Meticulously styled to perfection, this residence features 5 bedrooms and 6.5 bathrooms, including a study and a versatile secondary office or craft room. As natural light floods the home, the heart of the home is the chef's dream kitchen. The open floor plan is ideal for social gatherings and family living. Two of the bedrooms are located on the ground floor, offering easy accessibility and privacy. The second level is an entertainer's paradise, with 3 additional bedrooms and a spacious game room. Here, you'll find a large screen that transforms the space into the ultimate entertainment hub, perfect for hosting movie nights or watching the big game. Elevate your wellness routine with the home's third level, designed as the perfect exercise area. Step outside to discover a backyard oasis, complete with a gorgeous pool, built-in grill, and covered patio. The home features a generous 4-car garage, providing ample space for vehicles and storage.
Location
State TX
County Tarrant
Community Community Pool, Community Sprinkler
Direction Use GPS
Rooms
Dining Room 2
Interior
Interior Features Built-in Features, Cable TV Available, Chandelier, Decorative Lighting, Eat-in Kitchen, Flat Screen Wiring, High Speed Internet Available, Kitchen Island, Multiple Staircases, Open Floorplan, Paneling, Pantry, Smart Home System, Sound System Wiring, Walk-In Closet(s)
Heating Central
Cooling Central Air
Flooring Carpet, Tile, Wood
Fireplaces Number 2
Fireplaces Type Gas
Appliance Built-in Coffee Maker, Built-in Gas Range, Built-in Refrigerator, Dishwasher, Disposal, Microwave
Heat Source Central
Laundry Laundry Chute, Full Size W/D Area
Exterior
Exterior Feature Attached Grill, Covered Patio/Porch, Rain Gutters, Lighting, Outdoor Grill, Outdoor Kitchen
Garage Spaces 4.0
Fence Wood
Pool Diving Board, Heated, In Ground, Pool Sweep, Pool/Spa Combo
Community Features Community Pool, Community Sprinkler
Utilities Available Cable Available, City Sewer, City Water
Roof Type Composition
Total Parking Spaces 4
Garage Yes
Private Pool 1
Building
Lot Description Interior Lot, Landscaped, Lrg. Backyard Grass, Many Trees, Sprinkler System
Story Three Or More
Foundation Slab
Level or Stories Three Or More
Structure Type Brick,Siding,Stone Veneer
Schools
Elementary Schools Walnut Grove
Middle Schools Carroll
High Schools Carroll
School District Carroll Isd
Others
Ownership Joey & Lora Haddix
Acceptable Financing Cash, Conventional
Listing Terms Cash, Conventional
Financing Conventional
Read Less Info
Want to know what your home might be worth? Contact us for a FREE valuation!

Our team is ready to help you sell your home for the highest possible price ASAP

©2025 North Texas Real Estate Information Systems.
Bought with Cindy O'gorman • Ebby Halliday, REALTORS
"My job is to find and attract mastery-based agents to the office, protect the culture, and make sure everyone is happy! "






