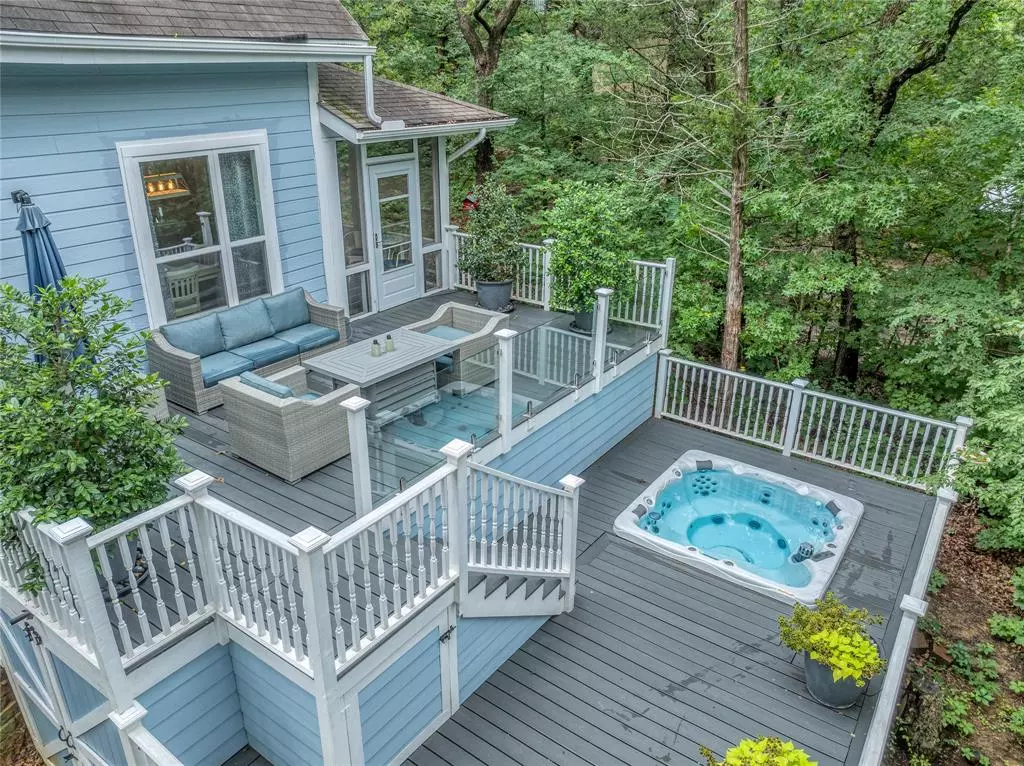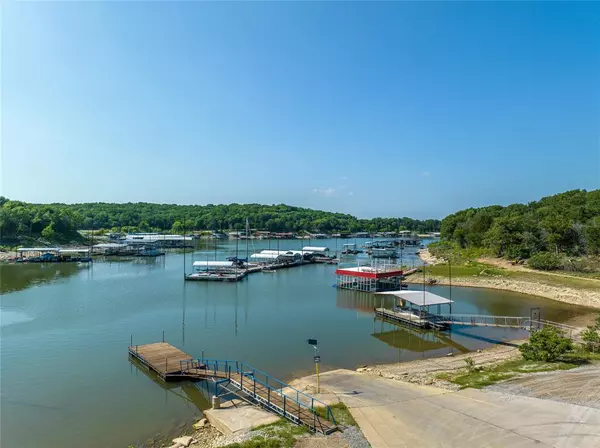$399,999
For more information regarding the value of a property, please contact us for a free consultation.
3 Beds
3 Baths
960 SqFt
SOLD DATE : 08/30/2024
Key Details
Property Type Single Family Home
Sub Type Single Family Residence
Listing Status Sold
Purchase Type For Sale
Square Footage 960 sqft
Price per Sqft $416
Subdivision Cambridge Shores
MLS Listing ID 20625802
Sold Date 08/30/24
Style Traditional
Bedrooms 3
Full Baths 3
HOA Fees $8/ann
HOA Y/N Voluntary
Year Built 1996
Annual Tax Amount $3,656
Lot Size 0.393 Acres
Acres 0.393
Property Description
Welcome to your modern, updated retreat on beautiful Lake Texoma! Nestled in the highly desirable Cambridge Shores community, this fully furnished gem offers a stylish, contemporary interior designed for relaxation and enjoyment. Outside, a new Trex rear deck awaits, complete with a hot tub with views of the heavily treed lot, ensuring privacy. This outdoor oasis is perfect for entertaining, with a firepit and ambient lighting creating a cozy, inviting space. For those who love the lake life, there's ample parking for your boat and lake toys. The community boat launch and courtesy dock are a golf cart ride away, making lake access a breeze. Additionally, there is a charming 120 SF (not included in the SF of home) guest house with an ensuite, providing a comfortable private space for visitors, and a playhouse with electricity. Don't miss this exceptional opportunity to own a piece of paradise. If you're seeking a weekend getaway or a full-time residence, this Lakehouse has everything.
Location
State TX
County Grayson
Community Boat Ramp, Community Dock
Direction From HWY 289 going North, take Georgetown Road West and then turn into Cambridge Shores, turn Left onto Westminister Dr, turn left on Canterbury. Pale blue and White Home is on the corner. You can Take Cambridge Drive all the way down to the Boat Launch.
Rooms
Dining Room 1
Interior
Interior Features Built-in Features, Cable TV Available, Decorative Lighting, High Speed Internet Available, Natural Woodwork, Pantry, Sound System Wiring
Heating Central, Electric
Cooling Ceiling Fan(s), Central Air, Electric, Wall Unit(s)
Flooring Carpet, Ceramic Tile, Hardwood
Fireplaces Number 1
Fireplaces Type Wood Burning
Equipment Irrigation Equipment
Appliance Dishwasher, Disposal, Dryer, Electric Range, Electric Water Heater, Refrigerator, Vented Exhaust Fan, Washer, Water Filter, Water Softener
Heat Source Central, Electric
Exterior
Exterior Feature Covered Patio/Porch, Rain Gutters, Lighting, Other
Carport Spaces 2
Fence Fenced, Front Yard, Gate, Partial, Wood
Community Features Boat Ramp, Community Dock
Utilities Available Aerobic Septic, Asphalt, Cable Available, Co-op Water, Outside City Limits, Septic
Roof Type Composition
Total Parking Spaces 2
Garage No
Building
Lot Description Corner Lot, Landscaped, Many Trees, Sloped, Sprinkler System, Subdivision
Story Two
Foundation Pillar/Post/Pier
Level or Stories Two
Structure Type Board & Batten Siding
Schools
Elementary Schools Pottsboro
Middle Schools Pottsboro
High Schools Pottsboro
School District Pottsboro Isd
Others
Restrictions Deed
Ownership Eric and Monica Hirschler
Acceptable Financing Cash, Conventional, FHA
Listing Terms Cash, Conventional, FHA
Financing Cash
Special Listing Condition Aerial Photo
Read Less Info
Want to know what your home might be worth? Contact us for a FREE valuation!

Our team is ready to help you sell your home for the highest possible price ASAP

©2025 North Texas Real Estate Information Systems.
Bought with Jennifer Clinton • Real
"My job is to find and attract mastery-based agents to the office, protect the culture, and make sure everyone is happy! "






