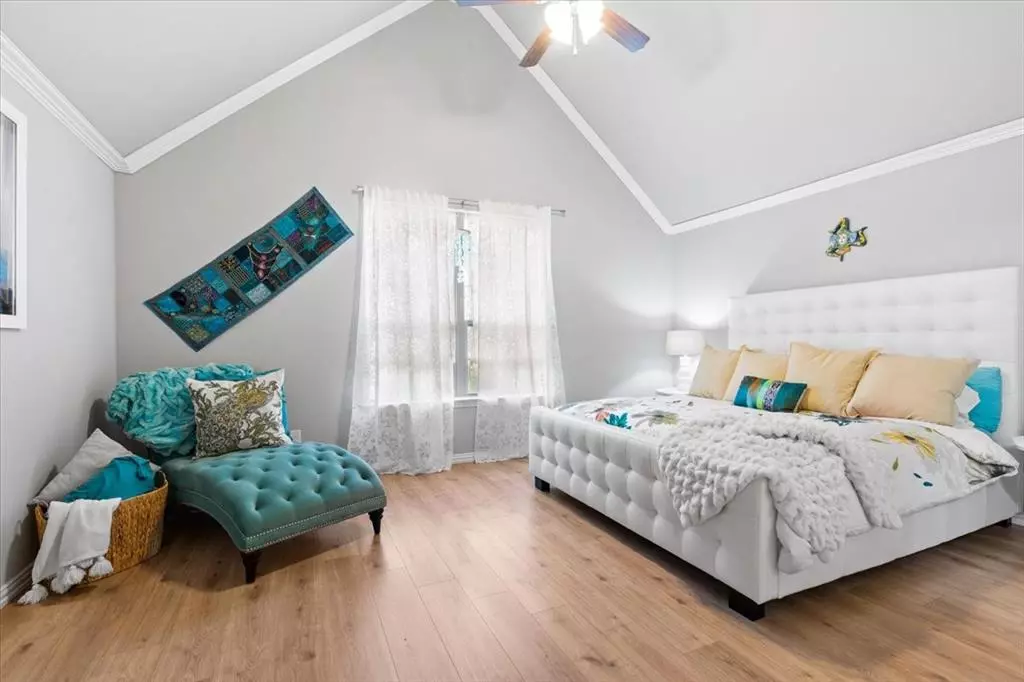$400,000
For more information regarding the value of a property, please contact us for a free consultation.
3 Beds
3 Baths
2,148 SqFt
SOLD DATE : 08/22/2024
Key Details
Property Type Townhouse
Sub Type Townhouse
Listing Status Sold
Purchase Type For Sale
Square Footage 2,148 sqft
Price per Sqft $186
Subdivision Pecan Park Add
MLS Listing ID 20575084
Sold Date 08/22/24
Style Traditional
Bedrooms 3
Full Baths 2
Half Baths 1
HOA Fees $355/mo
HOA Y/N Mandatory
Year Built 2014
Annual Tax Amount $6,310
Lot Size 2,308 Sqft
Acres 0.053
Property Description
Unbelievable price adjustment to get this SOLD!! * Immaculate lock & leave! You will absolutely love the extra touches on this 2,148sq. ft. Townhome in desirable Pecan Park. Fall in love with this fabulous floor plan offering both comfort and style. Clean as a whistle with NO carpet! An absolute WOW Primary bedroom w gorgeous vaulted ceilings, charming sitting area & tranquil ensuite with dual vanities, large walk-in glass shower and expansive 105 sq. ft. closet! Beautiful kitchen equipped with Frigidaire Gallery stainless appliances, modern fixtures, dining room spacious island for gathering and a quaint reading nook for office or study. As you make your way upstairs you'll find a wonderful flex space that could be used as an office, second living area, or game room plus separating Master from to secondary bedrooms. Excellent location adjacent to a greenbelt short distance to highways making your commute a breeze. Shopping and restaurants abound! Tucked away but close to everything!
Location
State TX
County Collin
Community Community Pool, Community Sprinkler, Curbs, Greenbelt, Sidewalks
Direction South on Pecan Trails of McKinney Parkway, Left on Soapberry which becomes Pecan Bend, follow it around pond and it dead-ends in Blackjack Oaks Dr go right and home will be on the left just across from greenbelt.
Rooms
Dining Room 1
Interior
Interior Features Cable TV Available, Decorative Lighting, Double Vanity, Granite Counters, High Speed Internet Available, Kitchen Island, Open Floorplan, Pantry, Vaulted Ceiling(s), Walk-In Closet(s)
Heating Central, Natural Gas
Cooling Ceiling Fan(s), Central Air, Electric
Flooring Ceramic Tile, Laminate, Wood
Fireplaces Type None
Appliance Dishwasher, Disposal, Gas Range, Microwave
Heat Source Central, Natural Gas
Laundry In Hall, Full Size W/D Area, Washer Hookup
Exterior
Exterior Feature Rain Gutters
Garage Spaces 2.0
Fence None
Community Features Community Pool, Community Sprinkler, Curbs, Greenbelt, Sidewalks
Utilities Available Cable Available, City Sewer, City Water, Community Mailbox, Concrete, Curbs, Sidewalk
Roof Type Composition
Total Parking Spaces 2
Garage Yes
Building
Lot Description Interior Lot, Landscaped, Sprinkler System, Subdivision
Story Two
Foundation Slab
Level or Stories Two
Structure Type Brick,Rock/Stone
Schools
Elementary Schools Lois Lindsey
Middle Schools Curtis
High Schools Allen
School District Allen Isd
Others
Ownership See Tax
Acceptable Financing Cash, Conventional, FHA, VA Loan
Listing Terms Cash, Conventional, FHA, VA Loan
Financing Conventional
Special Listing Condition Aerial Photo, Survey Available
Read Less Info
Want to know what your home might be worth? Contact us for a FREE valuation!

Our team is ready to help you sell your home for the highest possible price ASAP

©2024 North Texas Real Estate Information Systems.
Bought with Daniel Rhee • Fathom Realty

"My job is to find and attract mastery-based agents to the office, protect the culture, and make sure everyone is happy! "

