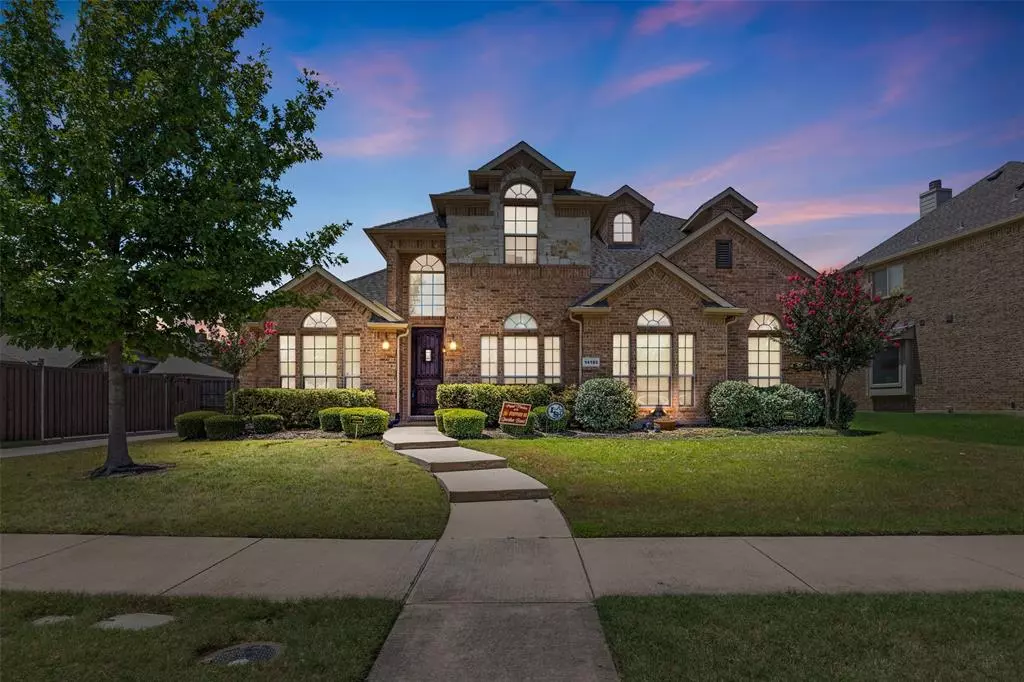$669,900
For more information regarding the value of a property, please contact us for a free consultation.
4 Beds
3 Baths
3,232 SqFt
SOLD DATE : 08/19/2024
Key Details
Property Type Single Family Home
Sub Type Single Family Residence
Listing Status Sold
Purchase Type For Sale
Square Footage 3,232 sqft
Price per Sqft $207
Subdivision Grayhawk Sec Ii Ph Vi
MLS Listing ID 20659407
Sold Date 08/19/24
Bedrooms 4
Full Baths 3
HOA Fees $50/ann
HOA Y/N Mandatory
Year Built 2012
Lot Size 6,446 Sqft
Acres 0.148
Property Description
This beautiful traditional home features elegant stone accents, creating a timeless and inviting exterior. A solid front door opens into a stunning two-story foyer with hand-scraped hardwood floors, setting a warm and luxurious tone. To the left, a cozy study with French doors offers a perfect space for work or relaxation. Across the hall, the formal dining room boasts a vaulted ceiling, adding a touch of elegant dining. The large kitchen is a chef's dream, showcasing custom Knotty Alder cabinetry, a butler's pantry, and a walk-in pantry for ample storage. The kitchen flows seamlessly into a two-story family room, complete with a Juliet balcony that adds charm and character. The main floor also features a huge master suite with a panned ceiling, providing a spacious and serene retreat. Additionally, there is a guest bedroom on the main floor with a full bath, ideal for visitors. Outdoor living is enhanced with a covered patio and a pergola, perfect for entertaining.
Location
State TX
County Denton
Direction Head west on Little River Dr toward Rising Star Blvd, Turn left onto Rising Star Blvd, Destination will be on the right.
Rooms
Dining Room 2
Interior
Interior Features Flat Screen Wiring, Kitchen Island, Vaulted Ceiling(s)
Heating Central, Natural Gas
Cooling Ceiling Fan(s), Central Air, Electric
Flooring Carpet, Ceramic Tile, Wood
Fireplaces Number 1
Fireplaces Type Gas Starter
Appliance Dishwasher, Disposal, Gas Cooktop, Vented Exhaust Fan
Heat Source Central, Natural Gas
Exterior
Garage Spaces 2.0
Utilities Available City Sewer, City Water, Curbs
Roof Type Composition
Total Parking Spaces 2
Garage Yes
Building
Story Two
Foundation Slab
Level or Stories Two
Schools
Elementary Schools Phillips
Middle Schools Stafford
High Schools Lone Star
School District Frisco Isd
Others
Ownership Owner
Acceptable Financing Cash, Conventional, FHA, VA Loan
Listing Terms Cash, Conventional, FHA, VA Loan
Financing Conventional
Read Less Info
Want to know what your home might be worth? Contact us for a FREE valuation!

Our team is ready to help you sell your home for the highest possible price ASAP

©2024 North Texas Real Estate Information Systems.
Bought with Johnson Abraham • Beam Real Estate, LLC

"My job is to find and attract mastery-based agents to the office, protect the culture, and make sure everyone is happy! "

